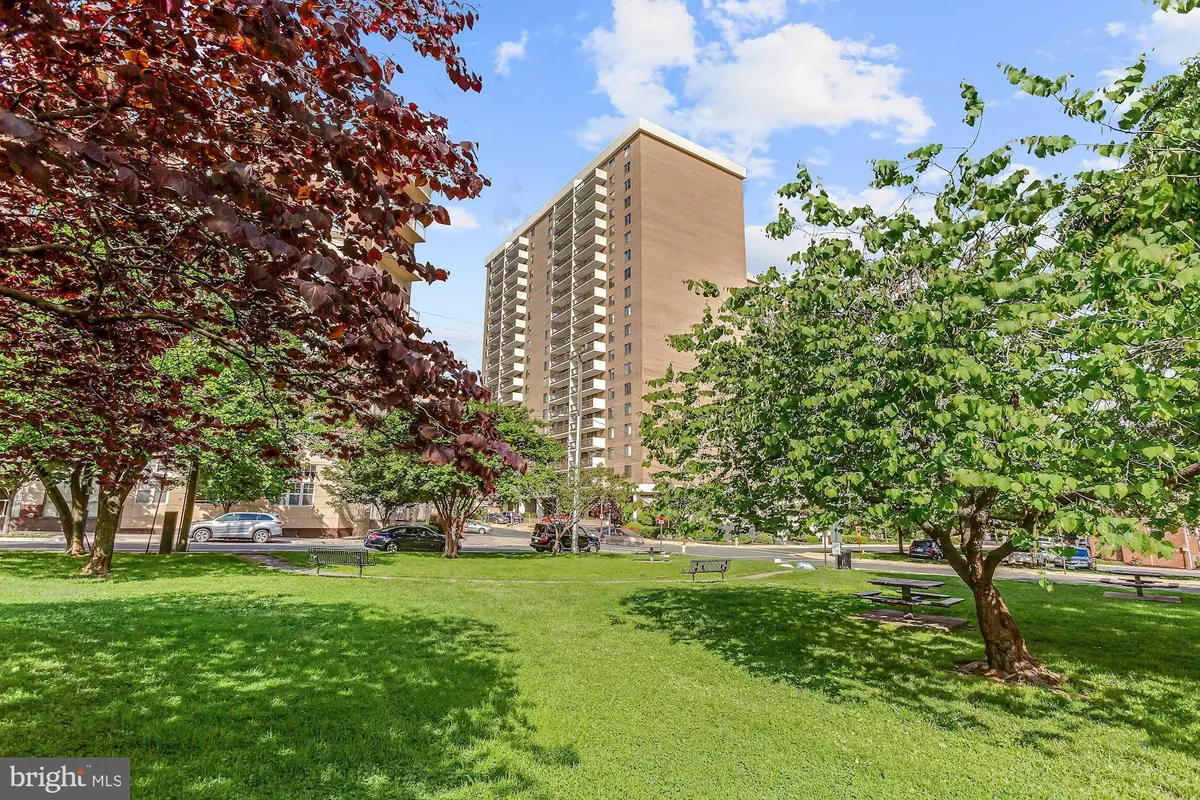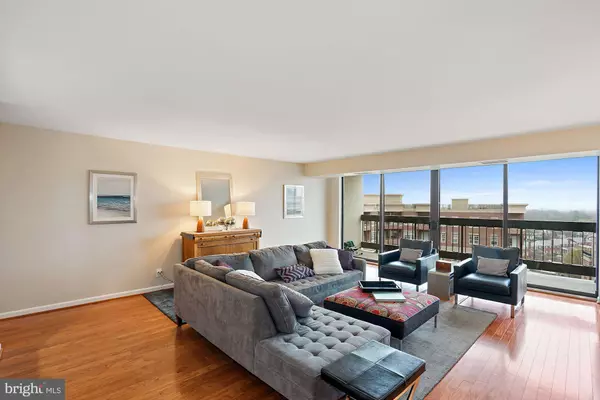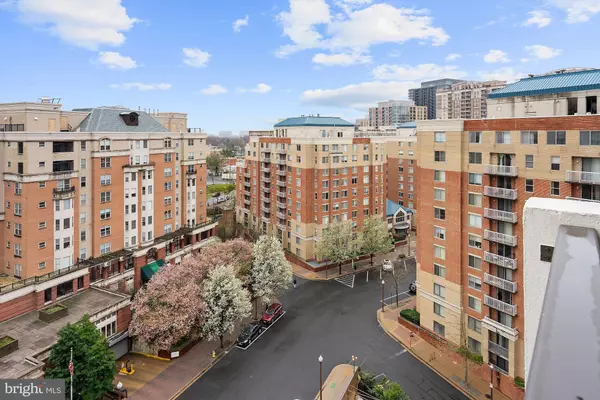$715,000
$739,000
3.2%For more information regarding the value of a property, please contact us for a free consultation.
3800 FAIRFAX DR #1014 Arlington, VA 22203
2 Beds
2 Baths
1,540 SqFt
Key Details
Sold Price $715,000
Property Type Condo
Sub Type Condo/Co-op
Listing Status Sold
Purchase Type For Sale
Square Footage 1,540 sqft
Price per Sqft $464
Subdivision Virginia Square
MLS Listing ID VAAR160718
Sold Date 06/26/20
Style Traditional
Bedrooms 2
Full Baths 2
Condo Fees $895/mo
HOA Y/N N
Abv Grd Liv Area 1,540
Originating Board BRIGHT
Year Built 1974
Annual Tax Amount $5,474
Tax Year 2019
Property Description
This modern, updated 2 bedroom, 2 bath flexible floorplan located in popular, amenity rich Tower Villas is in mint, move-in condition and boasts expansive city views. This spacious unit features large bedrooms, wood floors, separate dining room, and an open sunlit living room with walls of windows, Some of the many upgrades include replacement windows, new HVAC, new washer & dryer, designer lighting, refinished ceilings, and fresh paint. A vast terrace will impress your guests with Monument & Capitol views and offers a variety of opportunities for both entertaining and relaxation. A large, premium parking space and extra storage complete this offering in a pet friendly building with a new fitness center and community room, pool, secured entry, and staffed front desk. Condo fee includes all utilities. Super convenient, prime location seconds to Metro, Ballston Quarter, restaurants, shopping, bus lines, bike share, and chic nightlife in Ballston & Clarendon. Virtual and FaceTime tours also available.
Location
State VA
County Arlington
Zoning RA-H-3.2
Rooms
Main Level Bedrooms 2
Interior
Interior Features Built-Ins, Entry Level Bedroom, Family Room Off Kitchen, Floor Plan - Traditional, Formal/Separate Dining Room, Primary Bath(s), Pantry, Recessed Lighting, Wood Floors
Heating Forced Air
Cooling Central A/C
Flooring Hardwood
Equipment Dishwasher, Disposal, Dryer, Exhaust Fan, Refrigerator, Stove
Fireplace N
Window Features Double Pane,Replacement
Appliance Dishwasher, Disposal, Dryer, Exhaust Fan, Refrigerator, Stove
Heat Source Natural Gas
Laundry Dryer In Unit, Washer In Unit
Exterior
Exterior Feature Balcony
Parking Features Underground
Garage Spaces 1.0
Amenities Available Common Grounds, Concierge, Elevator, Exercise Room, Extra Storage, Meeting Room, Newspaper Service, Pool - Outdoor, Storage Bin
Water Access N
View City, Panoramic
Accessibility 48\"+ Halls, Elevator
Porch Balcony
Attached Garage 1
Total Parking Spaces 1
Garage Y
Building
Story 1
Unit Features Hi-Rise 9+ Floors
Sewer Public Sewer
Water Public
Architectural Style Traditional
Level or Stories 1
Additional Building Above Grade, Below Grade
New Construction N
Schools
School District Arlington County Public Schools
Others
Pets Allowed Y
HOA Fee Include Electricity,Ext Bldg Maint,Fiber Optics Available,Gas,Heat,Lawn Maintenance,Management,Pool(s),Recreation Facility,Reserve Funds,Sewer,Snow Removal,Trash,Water,Other,Insurance
Senior Community No
Tax ID 14-042-144
Ownership Condominium
Security Features Desk in Lobby,Main Entrance Lock,Monitored,Smoke Detector
Special Listing Condition Standard
Pets Allowed Size/Weight Restriction
Read Less
Want to know what your home might be worth? Contact us for a FREE valuation!

Our team is ready to help you sell your home for the highest possible price ASAP

Bought with Coral M Gundlach • Compass

GET MORE INFORMATION





