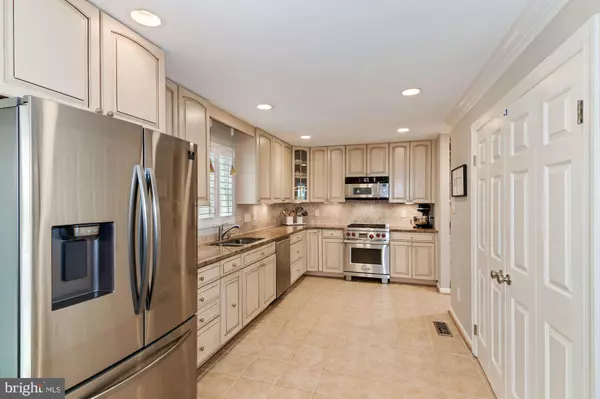$1,125,000
$1,225,000
8.2%For more information regarding the value of a property, please contact us for a free consultation.
2112 S KNOLL ST Arlington, VA 22202
3 Beds
4 Baths
3,339 SqFt
Key Details
Sold Price $1,125,000
Property Type Single Family Home
Sub Type Detached
Listing Status Sold
Purchase Type For Sale
Square Footage 3,339 sqft
Price per Sqft $336
Subdivision Arlington Ridge
MLS Listing ID VAAR169534
Sold Date 10/21/20
Style Colonial
Bedrooms 3
Full Baths 3
Half Baths 1
HOA Y/N N
Abv Grd Liv Area 2,428
Originating Board BRIGHT
Year Built 1987
Annual Tax Amount $10,824
Tax Year 2020
Lot Size 5,395 Sqft
Acres 0.12
Property Description
An Absolute Jewel in Arlington Ridge Nestled in this adorable neighborhood, close to parks - including a splash park and sand park - tennis courts, volleyball, baseball and soccer fields, and the public library, this beautifully maintained and upgraded home is enchanting, and the location is ideal for commuting, shopping, and exercising! Gourmet eat-in kitchen w/granite counters, Wolf range, 42" cabinets, and butler's pantry. French doors lead out to the surprise of outdoor living with three separate seating areas w/retractable awning and extensive landscaping - made for enjoying morning coffee, afternoon cocktails, and entertaining friends and family. Organization systems in each of the closets maximize storage, and the oversized upstairs bathrooms have been beautifully updated. Hardwood floors on the main level and plantation shutters throughout add a level of sophistication, and the fully finished basement with full bath is the perfect extra space for a home gym, office, and movie-watching. Enjoy the small-town feel of this connected community with food trucks, family events, and music at Highlands Park many nights a week! Less than 1 mile to two metro stations, a five-minute drive to DC, close to Old Town Alexandria, and 2.5 miles to Ronald Reagan Washington National Airport.
Location
State VA
County Arlington
Zoning R-5
Rooms
Other Rooms Living Room, Dining Room, Primary Bedroom, Bedroom 2, Bedroom 3, Kitchen, Family Room, Foyer, Breakfast Room, Recreation Room, Storage Room, Primary Bathroom, Full Bath, Half Bath
Basement Other, Connecting Stairway, Fully Finished, Garage Access, Interior Access, Outside Entrance
Interior
Interior Features Breakfast Area, Carpet, Ceiling Fan(s), Chair Railings, Combination Kitchen/Dining, Crown Moldings, Dining Area, Family Room Off Kitchen, Floor Plan - Open, Formal/Separate Dining Room, Kitchen - Eat-In, Primary Bath(s), Soaking Tub, Recessed Lighting, Stall Shower, Tub Shower, Upgraded Countertops, Walk-in Closet(s), Wood Floors, Window Treatments
Hot Water Natural Gas
Heating Central
Cooling Central A/C, Ceiling Fan(s)
Flooring Carpet, Wood, Ceramic Tile
Fireplaces Number 1
Fireplaces Type Wood
Equipment Built-In Microwave, Disposal, Dishwasher, Dryer, Exhaust Fan, Microwave, Oven/Range - Gas, Refrigerator, Stainless Steel Appliances, Washer
Fireplace Y
Appliance Built-In Microwave, Disposal, Dishwasher, Dryer, Exhaust Fan, Microwave, Oven/Range - Gas, Refrigerator, Stainless Steel Appliances, Washer
Heat Source Natural Gas
Laundry Has Laundry, Main Floor
Exterior
Exterior Feature Patio(s)
Parking Features Garage Door Opener, Garage - Front Entry
Garage Spaces 1.0
Fence Rear
Water Access N
Accessibility None
Porch Patio(s)
Attached Garage 1
Total Parking Spaces 1
Garage Y
Building
Story 3
Sewer Public Sewer
Water Public
Architectural Style Colonial
Level or Stories 3
Additional Building Above Grade, Below Grade
Structure Type 2 Story Ceilings,High
New Construction N
Schools
Elementary Schools Oakridge
Middle Schools Gunston
High Schools Wakefield
School District Arlington County Public Schools
Others
Senior Community No
Tax ID 37-039-013
Ownership Fee Simple
SqFt Source Assessor
Special Listing Condition Standard
Read Less
Want to know what your home might be worth? Contact us for a FREE valuation!

Our team is ready to help you sell your home for the highest possible price ASAP

Bought with Bruce A Tyburski • RE/MAX Executives

GET MORE INFORMATION





