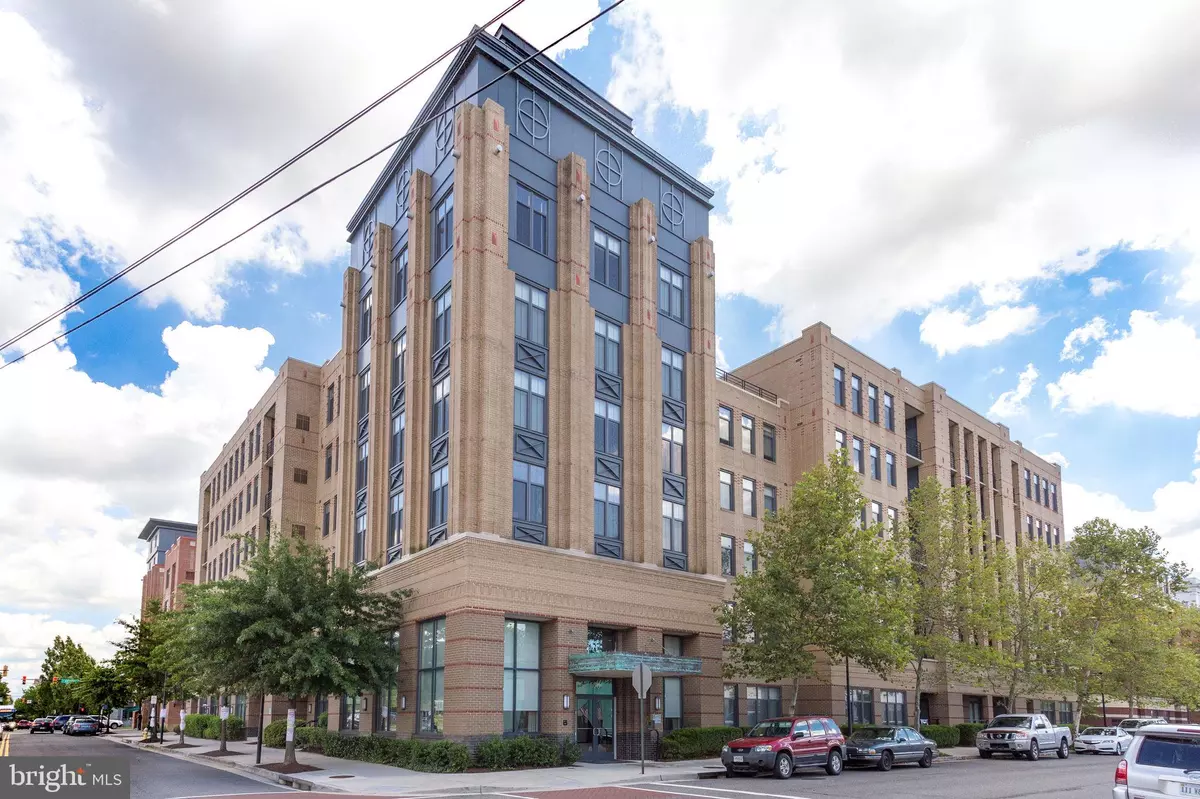$399,900
$399,900
For more information regarding the value of a property, please contact us for a free consultation.
525 N FAYETTE ST #404 Alexandria, VA 22314
1 Bed
1 Bath
688 SqFt
Key Details
Sold Price $399,900
Property Type Condo
Sub Type Condo/Co-op
Listing Status Sold
Purchase Type For Sale
Square Footage 688 sqft
Price per Sqft $581
Subdivision The Henry
MLS Listing ID VAAX248504
Sold Date 07/14/20
Style Colonial
Bedrooms 1
Full Baths 1
Condo Fees $455/mo
HOA Y/N N
Abv Grd Liv Area 688
Originating Board BRIGHT
Year Built 2008
Annual Tax Amount $4,020
Tax Year 2020
Property Description
Unit Features: Stunning, one-bedroom condo with rare, courtyard view! Gourmet kitchen with granite counters, cherry cabinets, and GE stainless appliances. Engineered hardwood floors, and modern paint throughout. Relaxing bedroom with ceiling fan and oversized walk-in closet. Spacious bathroom with granite counters, tile floor, large vanity, and a separate linen closet. Stacked washer/dryer in unit. Relaxing balcony. Reserved garage parking *Tenant occupied until June 8th. Unit photos are prior to tenant occupancy.* Unbeatable location in Old Town! 3 blocks to Braddock Metro (Blue and Yellow lines). Starbucks and more on retail level. Bastille & Barre across the street!. Minutes to King St and Old Town. Plenty of grocery stores and retail nearby (Trader Joes, Giant, Whole Foods, etc). Ideal for commutes to Arlington, DCA, the Pentagon, Crystal City and downtown DC. The Henry features: Secured Building Access, Concierge service, Fitness center, Party Room w/ Pool table, full kitchen, and media/movie room and Roof Deck! Video Tour available.
Location
State VA
County Alexandria City
Zoning CRMU/H
Rooms
Main Level Bedrooms 1
Interior
Interior Features Combination Kitchen/Dining, Floor Plan - Open, Kitchen - Island, Primary Bath(s), Walk-in Closet(s), Window Treatments
Hot Water Electric
Cooling Ceiling Fan(s), Central A/C
Flooring Ceramic Tile, Hardwood
Equipment Built-In Microwave, Dishwasher, Disposal, Dryer, Icemaker, Oven/Range - Gas, Refrigerator, Washer
Window Features Sliding
Appliance Built-In Microwave, Dishwasher, Disposal, Dryer, Icemaker, Oven/Range - Gas, Refrigerator, Washer
Heat Source Electric
Laundry Washer In Unit, Dryer In Unit
Exterior
Exterior Feature Balcony
Parking Features Underground
Garage Spaces 1.0
Amenities Available Common Grounds, Concierge, Elevator, Fitness Center, Party Room
Water Access N
Accessibility Elevator
Porch Balcony
Total Parking Spaces 1
Garage N
Building
Story 1
Unit Features Mid-Rise 5 - 8 Floors
Sewer Public Sewer
Water Public
Architectural Style Colonial
Level or Stories 1
Additional Building Above Grade, Below Grade
Structure Type 9'+ Ceilings
New Construction N
Schools
School District Alexandria City Public Schools
Others
Pets Allowed Y
HOA Fee Include Cable TV,Common Area Maintenance,Ext Bldg Maint,High Speed Internet,Management,Snow Removal,Trash
Senior Community No
Tax ID 064.01-0B-404
Ownership Condominium
Security Features Smoke Detector
Special Listing Condition Standard
Pets Allowed Size/Weight Restriction
Read Less
Want to know what your home might be worth? Contact us for a FREE valuation!

Our team is ready to help you sell your home for the highest possible price ASAP

Bought with Lauren A Bishop • McEnearney Associates, Inc.
GET MORE INFORMATION





