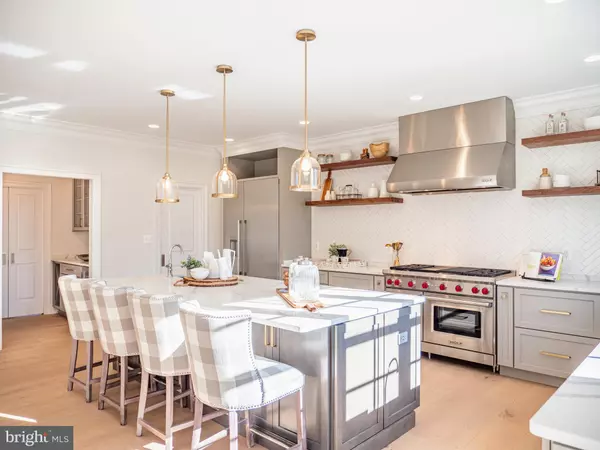$2,200,000
$2,250,000
2.2%For more information regarding the value of a property, please contact us for a free consultation.
2211 WINDSOR RD Alexandria, VA 22307
6 Beds
6 Baths
7,000 SqFt
Key Details
Sold Price $2,200,000
Property Type Single Family Home
Sub Type Detached
Listing Status Sold
Purchase Type For Sale
Square Footage 7,000 sqft
Price per Sqft $314
Subdivision Belle Haven
MLS Listing ID VAFX1101204
Sold Date 10/30/20
Style Colonial
Bedrooms 6
Full Baths 5
Half Baths 1
HOA Y/N N
Abv Grd Liv Area 7,000
Originating Board BRIGHT
Year Built 2019
Annual Tax Amount $9,120
Tax Year 2020
Lot Size 0.372 Acres
Acres 0.37
Property Description
With pronounced beauty and modern refinement this stunning custom home was newly completed in Fall 2019. Perfectly situated on a large flat lot in illustrious Belle Haven, this residence boasts approximately 7,200 square feet of finished space including 6 large bedrooms, 5 full baths and one half bath. With supremely designed living spaces, gleaming wide plank oak floors, elegant millwork, top of the line windows, cabinetry and appliances, the unparalleled attention to detail found throughout this sprawling home will leave you in awe. Featuring an exquisite entryway, formal living and dining room, a butler's pantry, mudroom, extensive built-ins and a gas fireplace, the home also boasts a chef's kitchen outfitted with Thermador and Wolf appliances and an entertainer's family room with a beautiful gas fireplace. The master bedroom suite with enormous his and hers closets is to die for, and you will relish the radiant floor heat and heated towel rack in the over-the-top master bathroom that is fit for royalty. The impressive lower level features a theater room, hobby/fitness room, additional recreation room, bedroom suite with a walk-in closet and luxury bathroom--all composing five star accommodations. Also included are state of the art structured wiring upgrades as well as a $15,000 audio upgrade featuring three rooms of speakers in first floor and an impressively upgraded theater speaker package for the lower level media room. Outside the home the lush landscaping is enhanced by an irrigation system and (to be installed) privacy fence. This stately home provides an oversized two car garage and sits among other lovely properties on a peaceful tree-lined street, while just minutes from Old Town Alexandria and the new Amazon HQ and downtown Washington, DC, Tysons Corner and all major throughways.
Location
State VA
County Fairfax
Zoning 140
Rooms
Other Rooms Dining Room, Primary Bedroom, Bedroom 2, Bedroom 3, Bedroom 4, Bedroom 5, Kitchen, Family Room, Library, Foyer, Laundry, Mud Room, Recreation Room, Storage Room, Media Room, Bathroom 1, Bathroom 2, Bathroom 3, Hobby Room, Primary Bathroom, Half Bath, Additional Bedroom
Basement Combination, Daylight, Partial, Daylight, Full, Heated, Interior Access, Outside Entrance, Partially Finished, Walkout Stairs, Windows
Interior
Interior Features Attic, Bar, Breakfast Area, Built-Ins, Butlers Pantry, Carpet, Ceiling Fan(s), Crown Moldings, Floor Plan - Open, Formal/Separate Dining Room, Kitchen - Eat-In, Kitchen - Gourmet, Kitchen - Island, Kitchen - Table Space, Primary Bath(s), Pantry, Recessed Lighting, Soaking Tub, Sprinkler System, Stall Shower, Walk-in Closet(s), Wet/Dry Bar, Wood Floors
Hot Water Natural Gas
Heating Programmable Thermostat, Zoned, Radiant, Energy Star Heating System
Cooling Central A/C, Attic Fan, Ceiling Fan(s)
Flooring Hardwood
Fireplaces Number 1
Fireplaces Type Fireplace - Glass Doors, Gas/Propane
Equipment Commercial Range, Built-In Microwave, Dishwasher, Disposal, Icemaker, Oven - Double, Oven - Self Cleaning, Oven/Range - Gas, Range Hood, Refrigerator, Six Burner Stove, Stainless Steel Appliances, Water Heater
Fireplace Y
Appliance Commercial Range, Built-In Microwave, Dishwasher, Disposal, Icemaker, Oven - Double, Oven - Self Cleaning, Oven/Range - Gas, Range Hood, Refrigerator, Six Burner Stove, Stainless Steel Appliances, Water Heater
Heat Source Natural Gas
Laundry Upper Floor
Exterior
Parking Features Additional Storage Area, Garage - Front Entry, Garage Door Opener, Inside Access
Garage Spaces 2.0
Fence Partially, Privacy, Rear, Wood
Water Access N
Roof Type Architectural Shingle
Accessibility 2+ Access Exits
Attached Garage 2
Total Parking Spaces 2
Garage Y
Building
Story 3
Sewer Public Sewer
Water Public
Architectural Style Colonial
Level or Stories 3
Additional Building Above Grade, Below Grade
New Construction Y
Schools
Elementary Schools Belle View
Middle Schools Sandburg
High Schools West Potomac
School District Fairfax County Public Schools
Others
Pets Allowed Y
Senior Community No
Tax ID 0833 14220510
Ownership Fee Simple
SqFt Source Assessor
Security Features Monitored,Security System,Smoke Detector
Horse Property N
Special Listing Condition Standard
Pets Allowed No Pet Restrictions
Read Less
Want to know what your home might be worth? Contact us for a FREE valuation!

Our team is ready to help you sell your home for the highest possible price ASAP

Bought with Mary C Bourke • Long & Foster Real Estate, Inc.

GET MORE INFORMATION





