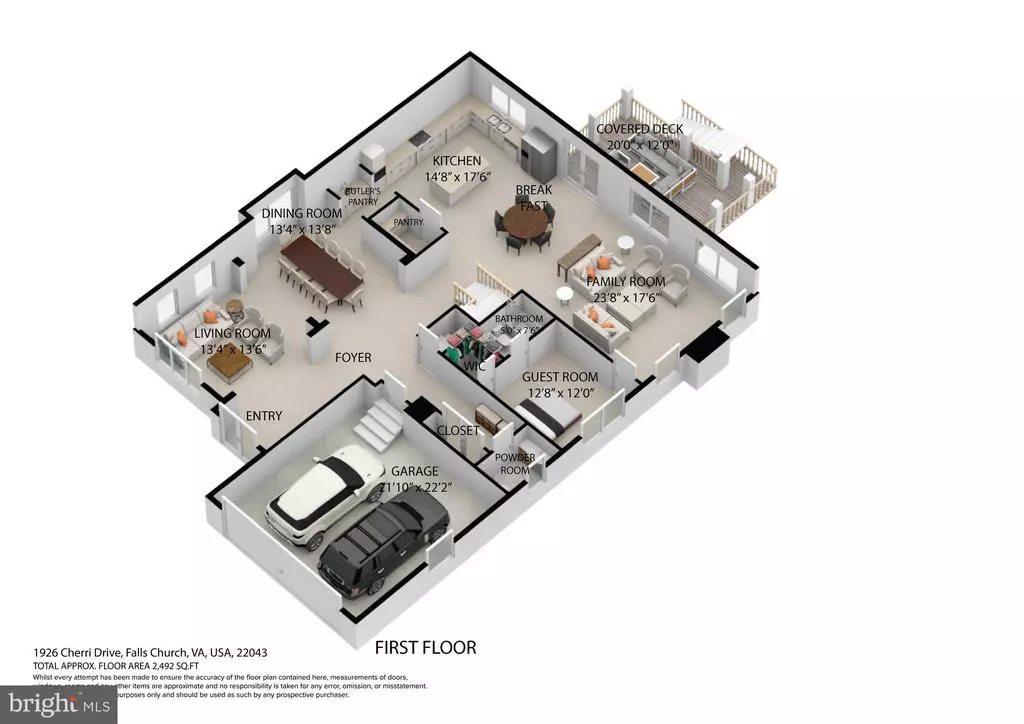$1,556,000
$1,575,000
1.2%For more information regarding the value of a property, please contact us for a free consultation.
1926 CHERRI DR Falls Church, VA 22043
6 Beds
7 Baths
1,360 SqFt
Key Details
Sold Price $1,556,000
Property Type Single Family Home
Sub Type Detached
Listing Status Sold
Purchase Type For Sale
Square Footage 1,360 sqft
Price per Sqft $1,144
Subdivision Pimmit Hills
MLS Listing ID VAFX1144652
Sold Date 11/05/20
Style Transitional
Bedrooms 6
Full Baths 6
Half Baths 1
HOA Y/N N
Abv Grd Liv Area 1,360
Originating Board BRIGHT
Year Built 2020
Annual Tax Amount $5,980
Tax Year 2020
Lot Size 0.269 Acres
Acres 0.27
Property Description
Similar home. Under construction. EXPECTED DELIVERY by end of September 2020. Beautiful Gorgeous Exceptional quality about 6800 Sq ft custom home, Time to customize features,colors and hardwood floors. MAIN LEVEL with two level open foyer and Large library/Bed room with attached full bath and separate common powder room. Gas fireplace and coffered ceiling in the family room. Exceptional Two level covered Deck from First floor and second floor master bed room. 10-foot ceilings and 8-foot doors throughout the main level and second level. Kitchen with stacked cabinets, full professional KITCHEN AID appliances 48-inch counter-depth fridge, 6 burner cook top, hood, double oven and dishwasher. UPPER LEVEL with separate loft, Master bed room with tray ceiling and big size separate His & her walk in closets.All the bed rooms are with attached full bath and closets. LOWER LEVEL with Fully finished lower level with wet bar, Theater, gym, Large rec room with one bed room. Crown molding throughout. Solid hardwood floors throughout Main Level and Upper Level. Chrome all fixtures, hardware, and accessories. 2x6 exterior walls; Sprayed foam insulation on all corners, garage ceiling, and bathrooms exterior walls pipes.Showing with prior appointment only.
Location
State VA
County Fairfax
Zoning 140
Rooms
Basement Daylight, Full, Fully Finished
Main Level Bedrooms 1
Interior
Interior Features Chair Railings, Dining Area, Crown Moldings, Floor Plan - Open, Formal/Separate Dining Room, Recessed Lighting, Pantry
Hot Water Electric
Heating Forced Air
Cooling Central A/C
Fireplaces Number 1
Equipment Built-In Microwave, Built-In Range, ENERGY STAR Refrigerator, Icemaker
Appliance Built-In Microwave, Built-In Range, ENERGY STAR Refrigerator, Icemaker
Heat Source Natural Gas Available
Exterior
Parking Features Covered Parking, Garage Door Opener
Garage Spaces 2.0
Water Access N
Accessibility None
Attached Garage 2
Total Parking Spaces 2
Garage Y
Building
Story 3
Sewer Public Sewer
Water Public
Architectural Style Transitional
Level or Stories 3
Additional Building Above Grade, Below Grade
New Construction Y
Schools
Elementary Schools Westgate
Middle Schools Kilmer
High Schools Marshall
School District Fairfax County Public Schools
Others
Senior Community No
Tax ID 0401 03 0182
Ownership Fee Simple
SqFt Source Assessor
Special Listing Condition Standard
Read Less
Want to know what your home might be worth? Contact us for a FREE valuation!

Our team is ready to help you sell your home for the highest possible price ASAP

Bought with Erik J Weisskopf • RE/MAX Distinctive Real Estate, Inc.

GET MORE INFORMATION



