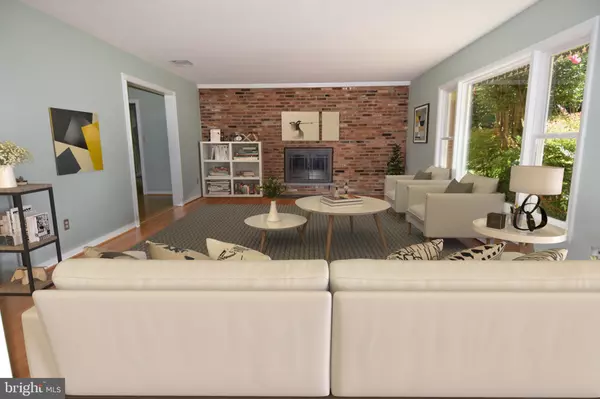$805,000
$799,000
0.8%For more information regarding the value of a property, please contact us for a free consultation.
3154 JUNIPER LN Falls Church, VA 22044
6 Beds
3 Baths
3,071 SqFt
Key Details
Sold Price $805,000
Property Type Single Family Home
Sub Type Detached
Listing Status Sold
Purchase Type For Sale
Square Footage 3,071 sqft
Price per Sqft $262
Subdivision Ravenwood Park
MLS Listing ID VAFX1149396
Sold Date 09/16/20
Style Ranch/Rambler
Bedrooms 6
Full Baths 3
HOA Y/N N
Abv Grd Liv Area 1,829
Originating Board BRIGHT
Year Built 1960
Annual Tax Amount $8,930
Tax Year 2020
Lot Size 0.482 Acres
Acres 0.48
Property Description
Spread out! Super spacious home in sought after Ravenwood boasts refinished hard floors, big eat-in kitchen, living room with brick wall gas fireplace, master bedroom with private bathroom, HUGE 42 ft rec room, full daylight walk-out English basement, 5-6 bedrooms, Home Offices, home gym, whole house back-up Generator, garage, gorgeous lot, new roof, new sewer main...the list goes on. Call your agent before it's too late!
Location
State VA
County Fairfax
Zoning 130
Rooms
Other Rooms Living Room, Dining Room, Primary Bedroom, Bedroom 2, Bedroom 3, Bedroom 4, Bedroom 5, Kitchen, Office, Recreation Room
Basement English, Daylight, Full, Walkout Level
Main Level Bedrooms 3
Interior
Interior Features Attic, Bar, Breakfast Area, Cedar Closet(s), Entry Level Bedroom, Formal/Separate Dining Room, Kitchen - Eat-In, Kitchen - Island, Kitchen - Table Space, Primary Bath(s), Recessed Lighting, Window Treatments, Wood Floors
Hot Water Natural Gas
Heating Baseboard - Hot Water, Zoned
Cooling Central A/C
Flooring Hardwood, Bamboo
Fireplaces Number 2
Fireplaces Type Brick, Fireplace - Glass Doors, Gas/Propane, Screen, Wood
Equipment Built-In Microwave, Cooktop, Dishwasher, Disposal, Dryer, Exhaust Fan, Extra Refrigerator/Freezer, Icemaker, Microwave, Oven - Double, Oven - Wall, Oven/Range - Gas, Range Hood, Refrigerator, Stainless Steel Appliances, Washer, Water Heater
Fireplace Y
Window Features Double Pane
Appliance Built-In Microwave, Cooktop, Dishwasher, Disposal, Dryer, Exhaust Fan, Extra Refrigerator/Freezer, Icemaker, Microwave, Oven - Double, Oven - Wall, Oven/Range - Gas, Range Hood, Refrigerator, Stainless Steel Appliances, Washer, Water Heater
Heat Source Natural Gas
Exterior
Parking Features Garage - Front Entry, Garage Door Opener
Garage Spaces 1.0
Water Access N
Roof Type Asphalt
Accessibility None
Attached Garage 1
Total Parking Spaces 1
Garage Y
Building
Lot Description Trees/Wooded
Story 2
Sewer Public Sewer
Water Public
Architectural Style Ranch/Rambler
Level or Stories 2
Additional Building Above Grade, Below Grade
New Construction N
Schools
Elementary Schools Sleepy Hollow
Middle Schools Glasgow
High Schools Justice
School District Fairfax County Public Schools
Others
Senior Community No
Tax ID 0513 23 0088
Ownership Fee Simple
SqFt Source Assessor
Special Listing Condition Standard
Read Less
Want to know what your home might be worth? Contact us for a FREE valuation!

Our team is ready to help you sell your home for the highest possible price ASAP

Bought with Beth C Anspach • Pearson Smith Realty, LLC

GET MORE INFORMATION





