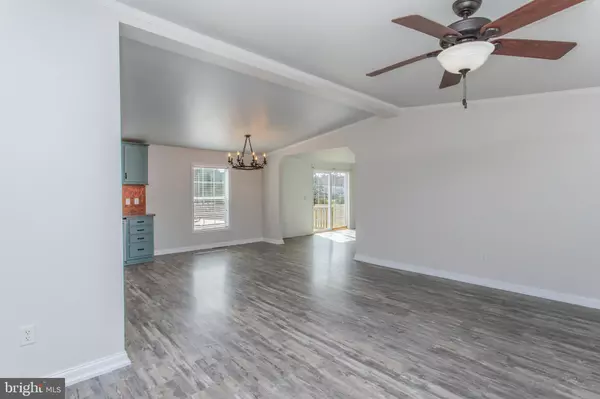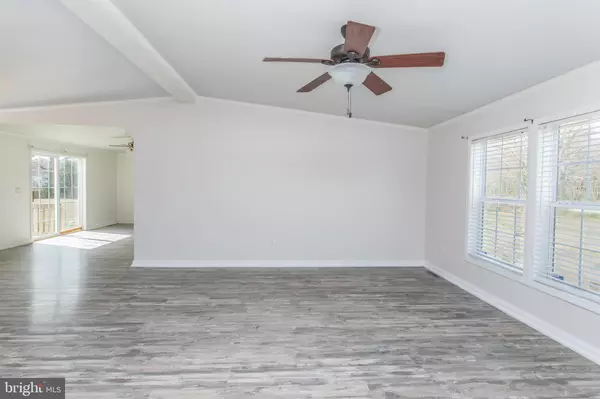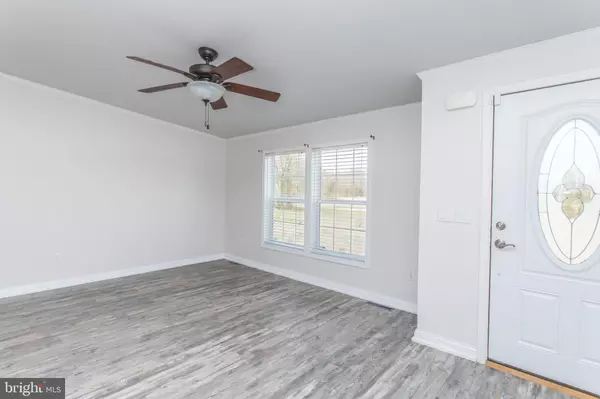$215,000
$240,000
10.4%For more information regarding the value of a property, please contact us for a free consultation.
34061 FOX RUN Frankford, DE 19945
4 Beds
2 Baths
2,000 SqFt
Key Details
Sold Price $215,000
Property Type Manufactured Home
Sub Type Manufactured
Listing Status Sold
Purchase Type For Sale
Square Footage 2,000 sqft
Price per Sqft $107
Subdivision None Available
MLS Listing ID DESU157574
Sold Date 08/24/20
Style Class C
Bedrooms 4
Full Baths 2
HOA Y/N N
Abv Grd Liv Area 2,000
Originating Board BRIGHT
Year Built 2009
Annual Tax Amount $566
Tax Year 2020
Lot Size 1.080 Acres
Acres 1.08
Lot Dimensions 0.00 x 0.00
Property Description
There is more than meets the eye with this nicely appointed ranch home on over 1 acre of land! Enjoy country living in this well cared for, freshly painted home that boasts 4 bedrooms, 2 full baths and approximately 2000 square feet of living space. It features easy to care for laminate floors through the main living areas, a propane stove, stylish kitchen cabinetry, and an open floor plan. Outside you have lots of space to enjoy nature, or raise animals! Included in the purchase is a detached shed, an above ground pool, and a play-set. For RV lovers - there is already a capped septic hook up and 30 Amp electric service available. This house is ready to be called YOUR HOME. **LIVE TOURS UPON REQUEST**
Location
State DE
County Sussex
Area Dagsboro Hundred (31005)
Zoning AR-1 465
Rooms
Other Rooms Living Room, Primary Bedroom, Bedroom 2, Kitchen, Family Room, Breakfast Room, Bedroom 1, Laundry, Bathroom 1, Bathroom 3, Primary Bathroom
Main Level Bedrooms 4
Interior
Interior Features Carpet, Ceiling Fan(s), Entry Level Bedroom, Primary Bath(s), Walk-in Closet(s), Window Treatments, Breakfast Area
Hot Water Electric
Heating Forced Air
Cooling Central A/C
Flooring Laminated
Equipment Built-In Microwave, Dishwasher, Dryer - Electric, Oven/Range - Gas, Refrigerator, Washer, Water Conditioner - Owned
Furnishings No
Fireplace N
Window Features Screens
Appliance Built-In Microwave, Dishwasher, Dryer - Electric, Oven/Range - Gas, Refrigerator, Washer, Water Conditioner - Owned
Heat Source Propane - Leased
Laundry Main Floor, Washer In Unit, Dryer In Unit
Exterior
Exterior Feature Deck(s)
Pool Above Ground
Water Access N
View Trees/Woods
Roof Type Architectural Shingle
Accessibility 2+ Access Exits
Porch Deck(s)
Garage N
Building
Story 1
Foundation Crawl Space
Sewer Mound System
Water Well
Architectural Style Class C
Level or Stories 1
Additional Building Above Grade, Below Grade
Structure Type Dry Wall
New Construction N
Schools
School District Indian River
Others
Pets Allowed Y
Senior Community No
Tax ID 233-15.00-52.08
Ownership Fee Simple
SqFt Source Assessor
Security Features Security System
Acceptable Financing Cash, Conventional, FHA, USDA, VA
Horse Property Y
Horse Feature Horses Allowed
Listing Terms Cash, Conventional, FHA, USDA, VA
Financing Cash,Conventional,FHA,USDA,VA
Special Listing Condition Standard
Pets Allowed No Pet Restrictions
Read Less
Want to know what your home might be worth? Contact us for a FREE valuation!

Our team is ready to help you sell your home for the highest possible price ASAP

Bought with MARY CERAMI • Berkshire Hathaway HomeServices PenFed Realty
GET MORE INFORMATION





