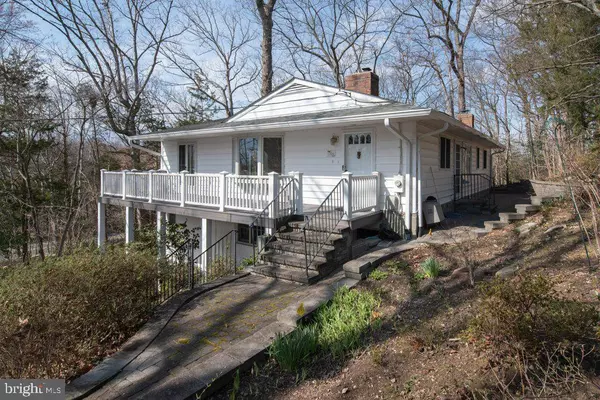$755,000
$744,000
1.5%For more information regarding the value of a property, please contact us for a free consultation.
1408 ALEXANDRIA AVE Alexandria, VA 22308
4 Beds
5 Baths
2,800 SqFt
Key Details
Sold Price $755,000
Property Type Single Family Home
Sub Type Detached
Listing Status Sold
Purchase Type For Sale
Square Footage 2,800 sqft
Price per Sqft $269
Subdivision Tauxemont
MLS Listing ID VAFX1115930
Sold Date 05/26/20
Style Contemporary
Bedrooms 4
Full Baths 3
Half Baths 2
HOA Y/N N
Abv Grd Liv Area 2,800
Originating Board BRIGHT
Year Built 1960
Annual Tax Amount $7,331
Tax Year 2019
Lot Size 0.671 Acres
Acres 0.67
Property Description
Enjoy the changing seasons from this perfect home for a family that dreams of owning their own private woodland. The house is nestled on a corner lot amid 3/4 acre of stunning gardens forming a lovely and quiet retreat. The beautiful land- and hard-scaped yard includes over $40k of improvements in 2014, and also features a sophisticated irrigation system with 9 watering zones. The house offers two levels of expansive living space, with hardwood floors and two wood-burning fireplaces. At the end of the day, you'll particularly look forward to relaxing in the spacious, new sun-room addition. With four bedrooms (two with en-suites), plus an additional full and 2 more half-baths. You'll love all the storage with built-in closets throughout. Skylights, solar tubes and new windows welcome the sun shining off the freshly painted walls. Other high-end design elements include gorgeous Italian tile, marble flooring and glass block in the recently renovated bathrooms. Three decks connect you to the spectacular woodland scenery (one with Trex decking). The property offers excellent walkability to many stores and community services, while also being conveniently located on the 101 bus line (with service to Huntington Metro). It's also within close walking distance to Mount Vernon Trail, Potomac River, and Hollin Hall Shopping Center. Close to Old Town, Airport, Amtrak and the future headquarters of Amazon. 2800 square foot home on 0.7 acre lot. With historically low interest rates, this wonderfully unique home with good bones is a great find and a solid investment, located in a neighborhood with $1 million+ homes.
Location
State VA
County Fairfax
Zoning RESIDENTIAL
Direction South
Rooms
Other Rooms Living Room, Dining Room, Primary Bedroom, Bedroom 2, Bedroom 3, Kitchen, Foyer, Bedroom 1, Sun/Florida Room, Mud Room, Full Bath, Half Bath
Main Level Bedrooms 2
Interior
Interior Features Attic, Built-Ins, Ceiling Fan(s), Combination Kitchen/Living, Dining Area, Entry Level Bedroom, Family Room Off Kitchen, Floor Plan - Traditional, Formal/Separate Dining Room, Kitchen - Island, Kitchen - Gourmet, Laundry Chute, Skylight(s), Solar Tube(s), Tub Shower, Upgraded Countertops, Window Treatments, Wood Floors, Crown Moldings, Chair Railings, Carpet, Primary Bath(s), Recessed Lighting
Hot Water Natural Gas
Heating Radiator, Zoned
Cooling Ceiling Fan(s), Heat Pump(s), Zoned, Central A/C
Flooring Hardwood, Bamboo, Ceramic Tile, Marble
Fireplaces Number 2
Fireplaces Type Screen
Equipment Washer, Dryer, Dishwasher, Disposal, Freezer
Furnishings No
Fireplace Y
Window Features Double Pane,Energy Efficient,Insulated,Skylights
Appliance Washer, Dryer, Dishwasher, Disposal, Freezer
Heat Source Natural Gas, Electric
Laundry Lower Floor
Exterior
Exterior Feature Balcony, Deck(s), Patio(s), Brick
Water Access N
View Trees/Woods, Garden/Lawn
Roof Type Shingle
Street Surface Paved
Accessibility None
Porch Balcony, Deck(s), Patio(s), Brick
Road Frontage Public, City/County
Garage N
Building
Lot Description Backs to Trees, Corner, Front Yard, Landscaping, Partly Wooded, Private, Rear Yard, Secluded, SideYard(s), Trees/Wooded
Story 2
Sewer Public Sewer
Water Public
Architectural Style Contemporary
Level or Stories 2
Additional Building Above Grade, Below Grade
Structure Type High
New Construction N
Schools
Elementary Schools Waynewood
Middle Schools Carl Sandburg
High Schools West Potomac
School District Fairfax County Public Schools
Others
Pets Allowed Y
Senior Community No
Tax ID 1022 01 0003
Ownership Fee Simple
SqFt Source Assessor
Acceptable Financing Cash, Conventional, FHA, VA
Horse Property N
Listing Terms Cash, Conventional, FHA, VA
Financing Cash,Conventional,FHA,VA
Special Listing Condition Standard
Pets Allowed No Pet Restrictions
Read Less
Want to know what your home might be worth? Contact us for a FREE valuation!

Our team is ready to help you sell your home for the highest possible price ASAP

Bought with F. David Billups • Long & Foster Real Estate, Inc.
GET MORE INFORMATION





