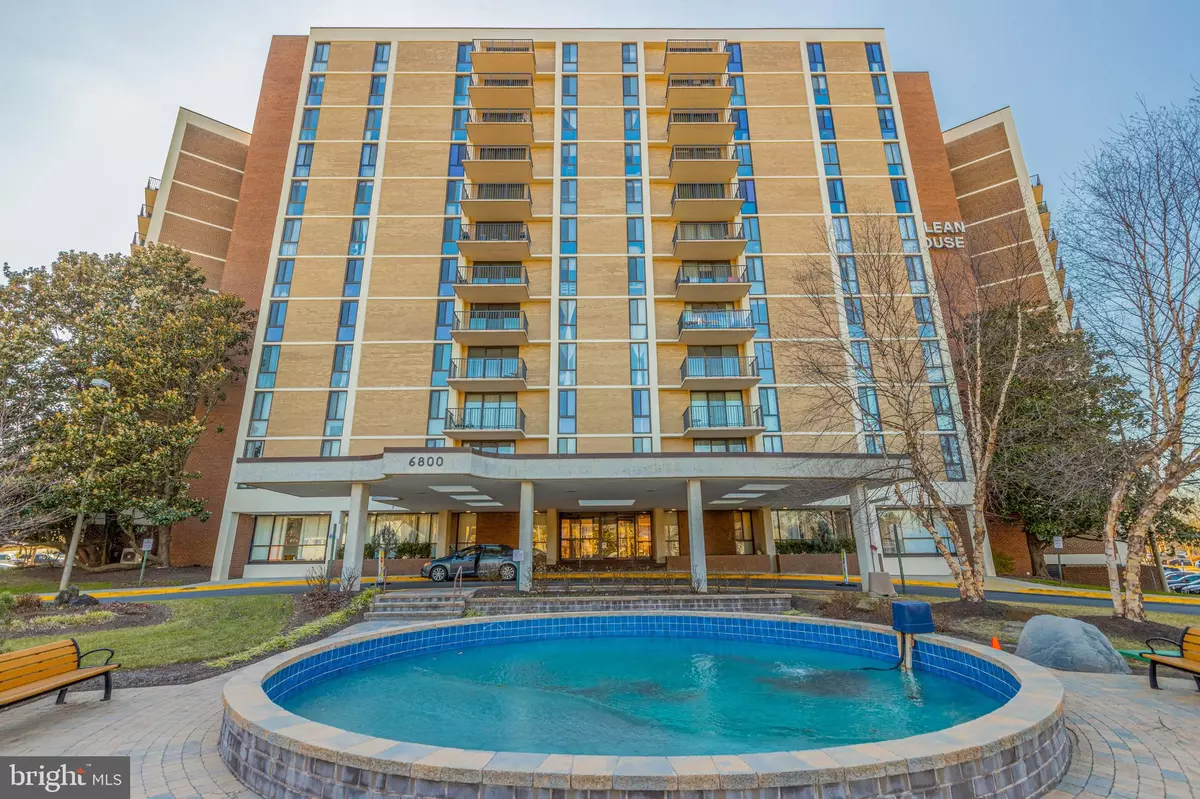$250,000
$255,000
2.0%For more information regarding the value of a property, please contact us for a free consultation.
6800 FLEETWOOD RD #1015 Mclean, VA 22101
1 Bed
2 Baths
811 SqFt
Key Details
Sold Price $250,000
Property Type Condo
Sub Type Condo/Co-op
Listing Status Sold
Purchase Type For Sale
Square Footage 811 sqft
Price per Sqft $308
Subdivision Mclean House North
MLS Listing ID VAFX1178936
Sold Date 03/30/21
Style Contemporary
Bedrooms 1
Full Baths 1
Half Baths 1
Condo Fees $637/mo
HOA Y/N N
Abv Grd Liv Area 811
Originating Board BRIGHT
Year Built 1975
Annual Tax Amount $2,796
Tax Year 2021
Property Description
Welcome to McLean House.! 811 SqFt one bedroom one and a half bathroom condo has a DEEDED GARAGE PARKING and a private balcony overlooking McLean from the 10th floor. Fresh paint & fixtures throughout. Replacement windows, too. The kitchen and bathrooms await your personal touch. Building features an on-site concierge in the lobby and an outdoor swimming pool, extra storage, parking lot, tennis courts, community room, salon and more. Fitness center was recently renovated to include all new treadmills, ellipticals, stationary bicycles and weights. Located in the heart of McLean minutes to shopping, grocery stores, restaurants, walking paths, Tysons Corner area, Silver line Metro Station and so much more. The condo fee includes all utilities. Secured building entry, front desk attendant, on-site management, easy parking & close to public transportation.
Location
State VA
County Fairfax
Zoning 340
Rooms
Other Rooms Living Room, Dining Room, Primary Bedroom, Kitchen, Bathroom 2, Primary Bathroom
Main Level Bedrooms 1
Interior
Interior Features Carpet, Combination Dining/Living, Elevator, Floor Plan - Traditional, Kitchen - Eat-In
Hot Water Other
Heating Central
Cooling Central A/C
Flooring Carpet, Ceramic Tile, Other
Equipment Dishwasher, Disposal, Dryer - Electric, Oven/Range - Gas, Range Hood, Refrigerator
Furnishings No
Fireplace N
Window Features Replacement
Appliance Dishwasher, Disposal, Dryer - Electric, Oven/Range - Gas, Range Hood, Refrigerator
Heat Source Electric
Laundry Dryer In Unit, Hookup, Shared, Has Laundry
Exterior
Exterior Feature Balcony
Parking Features Additional Storage Area, Basement Garage, Covered Parking, Garage - Rear Entry, Garage Door Opener, Inside Access, Underground
Garage Spaces 1.0
Parking On Site 1
Amenities Available Basketball Courts, Beauty Salon, Common Grounds, Elevator, Extra Storage, Party Room, Pool - Outdoor, Reserved/Assigned Parking, Tennis Courts
Water Access N
View Panoramic
Accessibility No Stairs, Ramp - Main Level, Low Pile Carpeting, Elevator
Porch Balcony
Attached Garage 1
Total Parking Spaces 1
Garage Y
Building
Lot Description Additional Lot(s)
Story 1
Unit Features Hi-Rise 9+ Floors
Sewer Public Sewer
Water Public
Architectural Style Contemporary
Level or Stories 1
Additional Building Above Grade, Below Grade
New Construction N
Schools
Elementary Schools Sherman
Middle Schools Longfellow
High Schools Mclean
School District Fairfax County Public Schools
Others
Pets Allowed Y
HOA Fee Include Air Conditioning,All Ground Fee,Common Area Maintenance,Electricity,Heat,Management,Pool(s),Reserve Funds,Sewer,Snow Removal,Trash,Water
Senior Community No
Tax ID 0302 26 1015
Ownership Condominium
Acceptable Financing Cash, Conventional
Horse Property N
Listing Terms Cash, Conventional
Financing Cash,Conventional
Special Listing Condition Standard
Pets Allowed Cats OK, Number Limit
Read Less
Want to know what your home might be worth? Contact us for a FREE valuation!

Our team is ready to help you sell your home for the highest possible price ASAP

Bought with William H Miller • CENTURY 21 New Millennium

GET MORE INFORMATION




