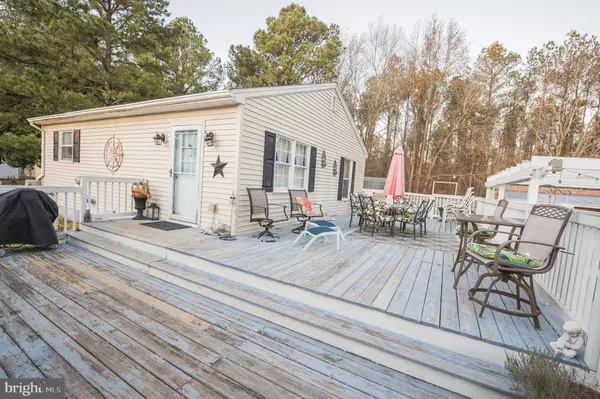$280,000
$280,000
For more information regarding the value of a property, please contact us for a free consultation.
33344 BOB SMITH RD Parsonsburg, MD 21849
6 Beds
3 Baths
2,602 SqFt
Key Details
Sold Price $280,000
Property Type Single Family Home
Sub Type Detached
Listing Status Sold
Purchase Type For Sale
Square Footage 2,602 sqft
Price per Sqft $107
Subdivision None Available
MLS Listing ID MDWC110806
Sold Date 01/28/21
Style Ranch/Rambler
Bedrooms 6
Full Baths 3
HOA Y/N N
Abv Grd Liv Area 2,602
Originating Board BRIGHT
Year Built 1975
Annual Tax Amount $1,972
Tax Year 2020
Lot Size 0.574 Acres
Acres 0.57
Lot Dimensions 0.00 x 0.00
Property Description
Take a look at this beautiful 1762 sqft rancher that includes a separate in-law suite! Nestled on over a half acre, this home has many features to be adored. As you enter the 4 bedroom rancher, you are greeted with an open floor plan, 3 bedrooms to the right, and a owners suite to the left that was added in 2012, complete with a walk-in closet and bathroom with LVP flooring. What use to be a porch has now been converted into a large 16x24 kitchen with newer appliances, handmade wooden cabinets, wainscoting, and plenty of room for a table. If you are looking for space for the parents, children, or a rental possibility, look no further as this home also features a 840sqft detached in-law suite. This 2 bedroom, double insulated building, with a living room, kitchen with handmade cabinets, bathroom, and laundry room is perfect for whatever your heart desires it to be. It also includes its own tankless water heater, baseboard heat, and air units - although it has been wired for a space unit. Outside you will find 2 - 12x24 sheds to store all your goodies, a pergola, a massive deck between the main home and in-law suite, area to garden, a stone pathway, and plenty of room to roam. Behind the property you'll find woods full of mature trees which are owned by Chesapeake Forestry. This home has it all!
Location
State MD
County Wicomico
Area Wicomico Northeast (23-02)
Zoning AR
Rooms
Other Rooms Living Room, Primary Bedroom, Bedroom 2, Bedroom 3, Kitchen, Bedroom 1, Laundry
Main Level Bedrooms 6
Interior
Interior Features 2nd Kitchen, Attic, Breakfast Area, Carpet, Ceiling Fan(s), Chair Railings, Combination Kitchen/Dining, Entry Level Bedroom, Floor Plan - Open, Kitchen - Eat-In, Kitchen - Table Space, Pantry, Walk-in Closet(s)
Hot Water Instant Hot Water
Heating Central
Cooling Central A/C, Heat Pump(s)
Flooring Carpet, Tile/Brick, Vinyl
Equipment Built-In Microwave, Dishwasher, Dryer - Electric, Energy Efficient Appliances, Exhaust Fan, Extra Refrigerator/Freezer, Instant Hot Water, Oven - Single, Refrigerator, Stainless Steel Appliances, Stove, Washer, Water Heater
Furnishings No
Appliance Built-In Microwave, Dishwasher, Dryer - Electric, Energy Efficient Appliances, Exhaust Fan, Extra Refrigerator/Freezer, Instant Hot Water, Oven - Single, Refrigerator, Stainless Steel Appliances, Stove, Washer, Water Heater
Heat Source Electric
Laundry Has Laundry, Main Floor
Exterior
Exterior Feature Deck(s), Porch(es)
Garage Spaces 10.0
Water Access N
Accessibility 2+ Access Exits
Porch Deck(s), Porch(es)
Total Parking Spaces 10
Garage N
Building
Story 1
Sewer Community Septic Tank, Private Septic Tank
Water Private/Community Water
Architectural Style Ranch/Rambler
Level or Stories 1
Additional Building Above Grade, Below Grade
Structure Type Dry Wall
New Construction N
Schools
Elementary Schools Delmar
School District Wicomico County Public Schools
Others
Senior Community No
Tax ID 04-008367
Ownership Fee Simple
SqFt Source Assessor
Acceptable Financing Cash, Conventional
Listing Terms Cash, Conventional
Financing Cash,Conventional
Special Listing Condition Standard
Read Less
Want to know what your home might be worth? Contact us for a FREE valuation!

Our team is ready to help you sell your home for the highest possible price ASAP

Bought with Jameson Brinck • Samson Properties

GET MORE INFORMATION





