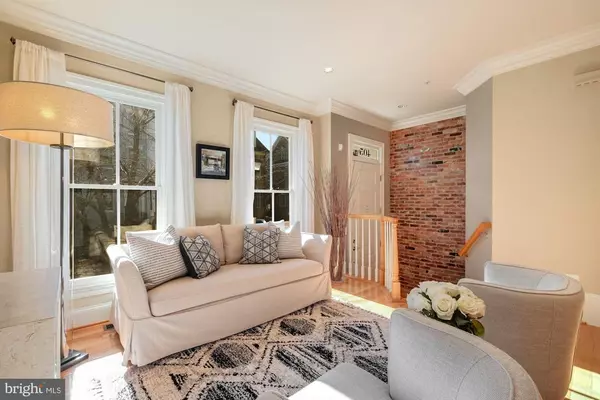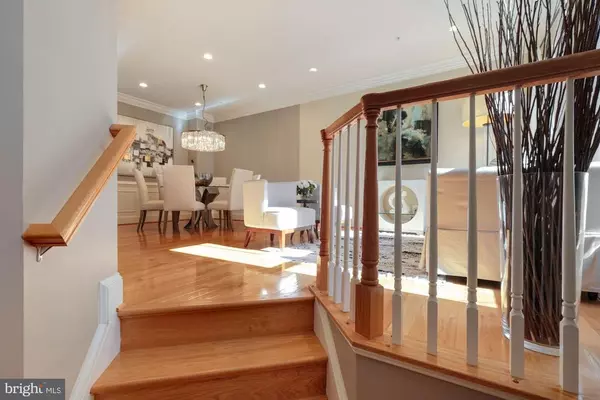$1,185,000
$1,185,000
For more information regarding the value of a property, please contact us for a free consultation.
405 ORONOCO ST Alexandria, VA 22314
3 Beds
4 Baths
2,373 SqFt
Key Details
Sold Price $1,185,000
Property Type Townhouse
Sub Type Interior Row/Townhouse
Listing Status Sold
Purchase Type For Sale
Square Footage 2,373 sqft
Price per Sqft $499
Subdivision Chatham Square
MLS Listing ID VAAX254030
Sold Date 01/04/21
Style Traditional
Bedrooms 3
Full Baths 3
Half Baths 1
HOA Fees $174/mo
HOA Y/N Y
Abv Grd Liv Area 2,012
Originating Board BRIGHT
Year Built 2005
Annual Tax Amount $11,149
Tax Year 2020
Lot Size 1,018 Sqft
Acres 0.02
Property Description
This exquisite 4-level townhouse is the perfect taste of city life while remaining in suburbia. Located in the quaint town of Old Town Alexandria, this 3 bedroom, 3.5 bathroom home is 2,373 sq ft of great craftsmanship. As you enter on the main level, you are met with a modern, brick statement wall and elegant hardwood floors. Just past the spacious living room and dining room, is a gourmet, eat-in kitchen with gorgeous stainless steel appliances, including a wine fridge. Windows line the length of the room, as they do with most rooms, creating an abundance of natural light. Whether you're having a movie night in the finished basement or a barbecue on the rooftop deck, everyone can be comfortable and enjoy the amenities on the property. The master suite is an oasis that resembles a spa; the barn doors open up to a luxurious master bathroom, with a stand-alone soaking tub and an elegant standing shower. The 4th-floor loft has made working from home and entertaining a treat. Turn the space into a dynamic home office or host a gathering utilizing the rooftop terrace. An abundance of storage, including an attached 2 car garage and shelving units in the bedroom closets, are just the finishing touches that make this house a home. Around Town: 3 blocks to waterfront, restaurants, Trader Joe's, etc, and 1-mile metro.
Location
State VA
County Alexandria City
Zoning CRMU/X
Rooms
Basement Fully Finished, Garage Access
Interior
Interior Features Breakfast Area, Kitchen - Eat-In, Kitchen - Island, Kitchen - Gourmet, Soaking Tub, Walk-in Closet(s), Window Treatments, Wine Storage, Wood Floors, Upgraded Countertops, Floor Plan - Open, Dining Area, Crown Moldings, Built-Ins, Floor Plan - Traditional, Tub Shower
Hot Water Electric
Heating Forced Air
Cooling Central A/C
Flooring Hardwood
Fireplaces Number 1
Equipment Built-In Microwave, Dishwasher, Disposal, Dryer, Icemaker, Oven/Range - Gas, Refrigerator, Stainless Steel Appliances, Washer, Washer - Front Loading, Dryer - Front Loading
Fireplace Y
Appliance Built-In Microwave, Dishwasher, Disposal, Dryer, Icemaker, Oven/Range - Gas, Refrigerator, Stainless Steel Appliances, Washer, Washer - Front Loading, Dryer - Front Loading
Heat Source Electric
Laundry Upper Floor
Exterior
Exterior Feature Roof
Parking Features Garage Door Opener, Garage - Rear Entry
Garage Spaces 2.0
Water Access N
Accessibility None
Porch Roof
Attached Garage 2
Total Parking Spaces 2
Garage Y
Building
Story 4
Sewer Public Sewer
Water Public
Architectural Style Traditional
Level or Stories 4
Additional Building Above Grade, Below Grade
Structure Type Brick,9'+ Ceilings
New Construction N
Schools
School District Alexandria City Public Schools
Others
Senior Community No
Tax ID 065.01-06-28
Ownership Fee Simple
SqFt Source Assessor
Horse Property N
Special Listing Condition Standard
Read Less
Want to know what your home might be worth? Contact us for a FREE valuation!

Our team is ready to help you sell your home for the highest possible price ASAP

Bought with David L Smith • Coldwell Banker Realty

GET MORE INFORMATION





