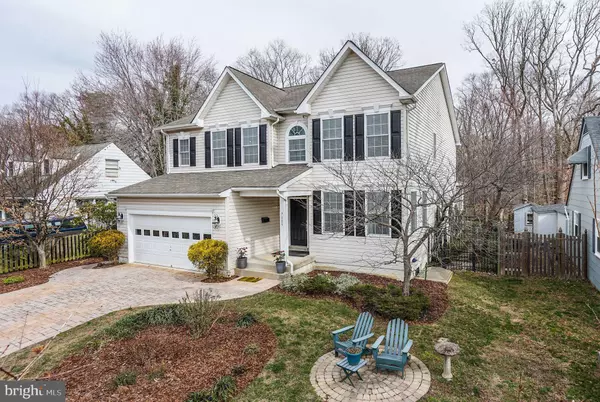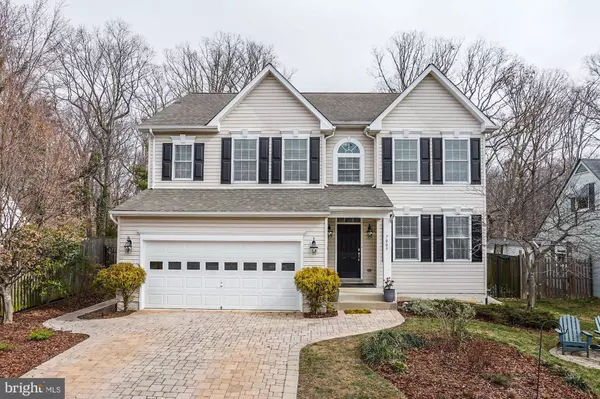$898,500
$895,000
0.4%For more information regarding the value of a property, please contact us for a free consultation.
7009 QUANDER RD Alexandria, VA 22307
5 Beds
5 Baths
5,164 SqFt
Key Details
Sold Price $898,500
Property Type Single Family Home
Sub Type Detached
Listing Status Sold
Purchase Type For Sale
Square Footage 5,164 sqft
Price per Sqft $173
Subdivision Bucknell Manor
MLS Listing ID VAFX1113240
Sold Date 04/30/20
Style Colonial
Bedrooms 5
Full Baths 4
Half Baths 1
HOA Y/N N
Abv Grd Liv Area 3,464
Originating Board BRIGHT
Year Built 2008
Annual Tax Amount $10,323
Tax Year 2020
Lot Size 7,200 Sqft
Acres 0.17
Property Description
Open Sunday March 8th from 1:00-4:00pm. Well Maintained Home Built in 2008. Wide Plank Hickory Hardwood Floors, Chef's Kitchen with Granite Counter Tops, Quality Merillat Maple Cabinets with Dovetail Construction, Deep Stainless Steel Sink, Pantry Cabinets, Roll Out Shelves, 2 Bin Trash Pull Out Cabinet, 5 Burner Gas Cook Top, Vent Hood, 2 Wall Ovens (1 Convection Oven), Stainless Steel Appliances, Huge Kitchen Island ( 5ft3in X 7ft8in), Large Breakfast Bar, Open Concept Kitchen, Breakfast Room beside the kitchen with Vaulted Ceilings and Lots of Windows, Large Family Room with Raised Hearth Gas Fireplace and Mantle. High Ceilings on the Main and Lower Levels. 2 Piece Crown Molding, Chair Railing and French Doors. New Paint. Lots of Recessed Lighting Throughout with LED Lights. 2 inch White Wood Blinds. Home Office and Half Bathroom on the Main Level. The Large Owners Suite has Vaulted Ceilings, a Walk In Closet with ELFA Closet Organizers, En-Suite Bathroom with Soaking Tub, Separate Shower, 2 Sink Vanity with New Quartz Counter Top, New Faucets, 12 X 12 Ceramic Tile and a Separate Water Closet. There are 4 Bedrooms on the Upper Level, and a Legal Bedroom on the Lower Level. Every Bedroom has a Walk In Closet with ELFA Closet Organizers. Separate Laundry Room on the Upper Level. One of the secondary Upper Level Bedrooms has an En-suite Bathroom. 3 Full Bathrooms Upstairs and One on the Lower Level. New Carpet on Spacious Lower Level with 2 Sitting Areas, Gas Fireplace with Mantle, Bedroom, Full Bathroom, Bonus Room, and Storage Space. A Great Space for an Au Pair or In-law Suite. Stairs from the Lower Level to the Backyard. A Well Landscaped Lot with Butterfly Garden, 2 Brick Paver Patios (Front and Backyard), Fenced Backyard and an Irrigation System for the Flower Beds and Grass. Low Maintenance TREX decking on the Grilling Deck off of the Breakfast Room. Large Storage Shed. The property Backs to open Park Land with Mature Trees. A Friendly Neighborhood with Sidewalks and Plenty of Parking. Conveniently Located near 95/495, Huntington Metro, Old Town, National Harbor, Multiple Shopping Centers, GW Parkway Exercise Paths, and the Potomac River.
Location
State VA
County Fairfax
Zoning 140
Direction South
Rooms
Other Rooms Living Room, Dining Room, Primary Bedroom, Bedroom 2, Bedroom 3, Bedroom 4, Bedroom 5, Kitchen, Family Room, Breakfast Room, Exercise Room, Recreation Room, Storage Room, Bathroom 2, Bathroom 3, Primary Bathroom
Basement Full, Fully Finished, Walkout Stairs, Windows
Interior
Hot Water Natural Gas
Heating Forced Air
Cooling Central A/C
Flooring Hardwood, Carpet
Fireplaces Number 2
Fireplaces Type Gas/Propane, Mantel(s)
Equipment Cooktop, Dishwasher, Disposal, Dryer - Front Loading, Energy Efficient Appliances, Exhaust Fan, Icemaker, Microwave, Oven - Double, Oven - Wall, Refrigerator, Stainless Steel Appliances, Washer - Front Loading, Water Dispenser, Water Heater
Fireplace Y
Window Features Double Hung,Double Pane,Energy Efficient,Screens
Appliance Cooktop, Dishwasher, Disposal, Dryer - Front Loading, Energy Efficient Appliances, Exhaust Fan, Icemaker, Microwave, Oven - Double, Oven - Wall, Refrigerator, Stainless Steel Appliances, Washer - Front Loading, Water Dispenser, Water Heater
Heat Source Natural Gas
Laundry Upper Floor
Exterior
Exterior Feature Patio(s), Porch(es)
Parking Features Additional Storage Area, Garage - Front Entry, Garage Door Opener
Garage Spaces 2.0
Fence Rear
Water Access N
View Garden/Lawn, Trees/Woods
Accessibility None
Porch Patio(s), Porch(es)
Attached Garage 2
Total Parking Spaces 2
Garage Y
Building
Lot Description Backs - Parkland, Backs to Trees, Front Yard, Landscaping, Rear Yard, Trees/Wooded
Story 3+
Sewer Public Sewer
Water Public
Architectural Style Colonial
Level or Stories 3+
Additional Building Above Grade, Below Grade
Structure Type 9'+ Ceilings,Vaulted Ceilings
New Construction N
Schools
Elementary Schools Belle View
Middle Schools Sandburg
High Schools West Potomac
School District Fairfax County Public Schools
Others
Senior Community No
Tax ID 0931 23150005
Ownership Fee Simple
SqFt Source Assessor
Security Features Security System,Smoke Detector
Acceptable Financing Cash, Conventional, FHA, VA
Listing Terms Cash, Conventional, FHA, VA
Financing Cash,Conventional,FHA,VA
Special Listing Condition Standard
Read Less
Want to know what your home might be worth? Contact us for a FREE valuation!

Our team is ready to help you sell your home for the highest possible price ASAP

Bought with Shaun Murphy • Compass

GET MORE INFORMATION





