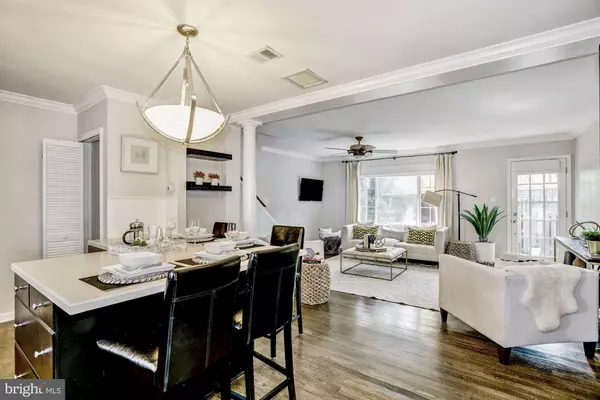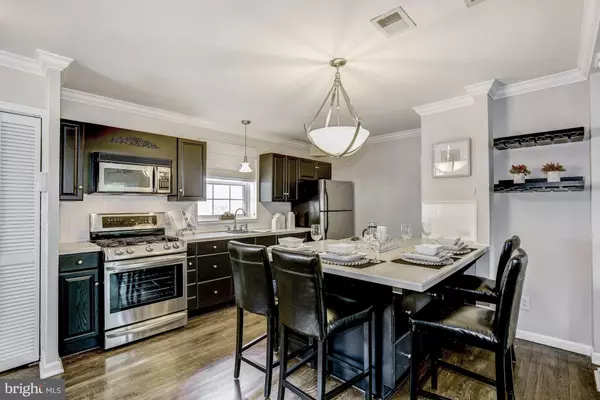$717,500
$685,000
4.7%For more information regarding the value of a property, please contact us for a free consultation.
3003 MOSBY ST Alexandria, VA 22305
3 Beds
2 Baths
1,515 SqFt
Key Details
Sold Price $717,500
Property Type Townhouse
Sub Type End of Row/Townhouse
Listing Status Sold
Purchase Type For Sale
Square Footage 1,515 sqft
Price per Sqft $473
Subdivision Warwick Village
MLS Listing ID VAAX247406
Sold Date 08/03/20
Style Colonial
Bedrooms 3
Full Baths 2
HOA Y/N N
Abv Grd Liv Area 1,102
Originating Board BRIGHT
Year Built 1955
Annual Tax Amount $7,367
Tax Year 2020
Lot Size 4,056 Sqft
Acres 0.09
Property Description
Don't miss this wonderful end unit townhouse on one of the largest lots in Warwick Village. Enjoy the outdoors this summer entertaining and relaxing in the fully fenced yard with brick paver patio. Inside you will find an open floorplan featuring an updated kitchen with ample counter space, stainless steel appliances and stylish cabinetry. The light filled living room opens to the back patio, ideal for summer BBQ's. The upper level features three bedrooms and updated bath. The finished lower level includes a spacious recreation room, full bath and laundry area. Gleaming hardwood flooring on main and upper level. Decorative mouldings throughout. The outdoor shed makes the perfect backdrop for movie night under the stars. The length of the property lines offers space for two parking spots. Convenient access to DC, Old Town,Pentagon and Amazon s new HQ s in Crystal City. Additionally, you can enjoy wandering around and exploring the popular shops and restaurants in Del Ray.
Location
State VA
County Alexandria City
Zoning RA
Rooms
Basement Connecting Stairway, Fully Finished
Interior
Interior Features Ceiling Fan(s), Crown Moldings, Floor Plan - Open, Kitchen - Gourmet, Recessed Lighting, Upgraded Countertops, Wood Floors
Hot Water Natural Gas
Heating Radiator
Cooling Central A/C
Equipment Built-In Microwave, Dishwasher, Disposal, Dryer, Icemaker, Microwave, Refrigerator, Stainless Steel Appliances, Stove, Washer
Fireplace N
Appliance Built-In Microwave, Dishwasher, Disposal, Dryer, Icemaker, Microwave, Refrigerator, Stainless Steel Appliances, Stove, Washer
Heat Source Natural Gas
Exterior
Exterior Feature Patio(s)
Fence Fully
Water Access N
Accessibility None
Porch Patio(s)
Garage N
Building
Story 3
Sewer Public Sewer
Water Public
Architectural Style Colonial
Level or Stories 3
Additional Building Above Grade, Below Grade
New Construction N
Schools
Elementary Schools Mount Vernon
Middle Schools George Washington
High Schools Alexandria City
School District Alexandria City Public Schools
Others
Senior Community No
Tax ID 015.03-03-36
Ownership Fee Simple
SqFt Source Assessor
Special Listing Condition Standard
Read Less
Want to know what your home might be worth? Contact us for a FREE valuation!

Our team is ready to help you sell your home for the highest possible price ASAP

Bought with Christine Gray • Fathom Realty

GET MORE INFORMATION





