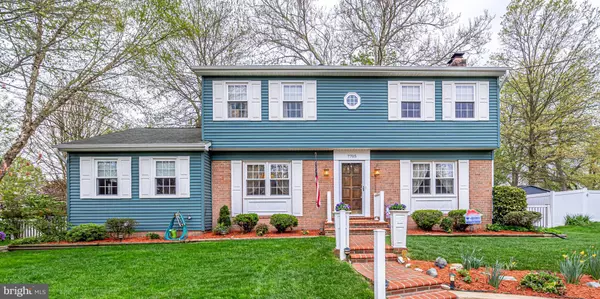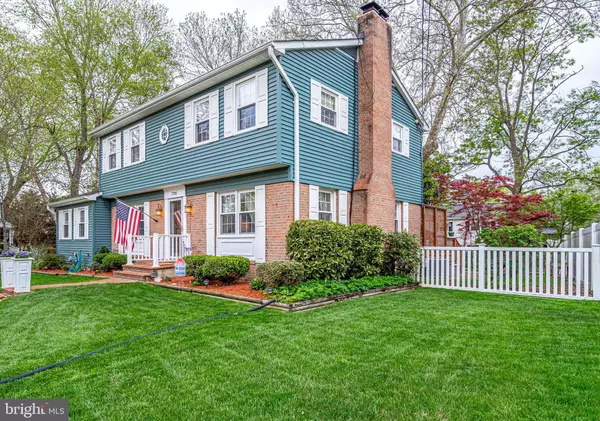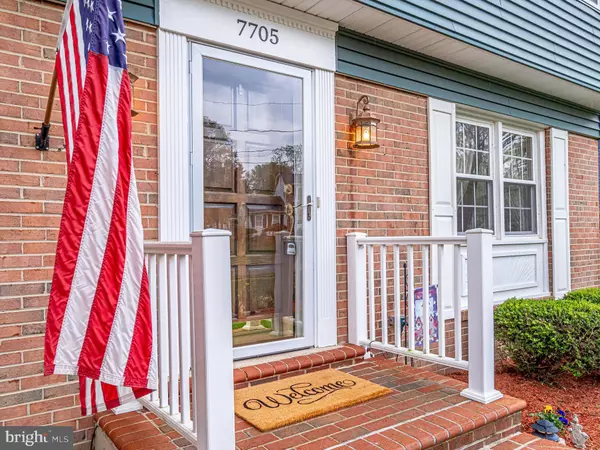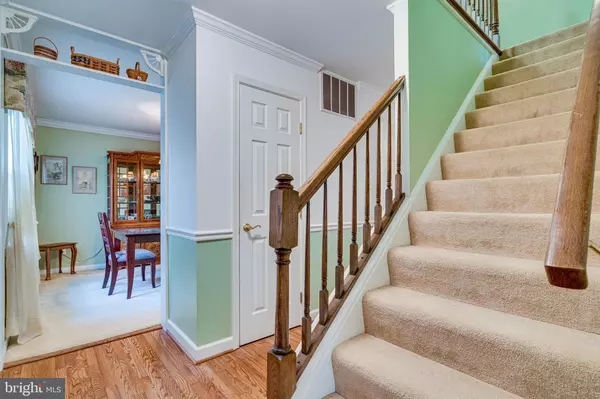$760,000
$683,741
11.2%For more information regarding the value of a property, please contact us for a free consultation.
7705 GROVENOR CT Alexandria, VA 22315
5 Beds
4 Baths
2,748 SqFt
Key Details
Sold Price $760,000
Property Type Single Family Home
Sub Type Detached
Listing Status Sold
Purchase Type For Sale
Square Footage 2,748 sqft
Price per Sqft $276
Subdivision Hayfield Farm
MLS Listing ID VAFX1191816
Sold Date 05/19/21
Style Colonial
Bedrooms 5
Full Baths 4
HOA Y/N N
Abv Grd Liv Area 2,098
Originating Board BRIGHT
Year Built 1967
Annual Tax Amount $6,631
Tax Year 2020
Lot Size 0.264 Acres
Acres 0.26
Property Description
A True GEM Just GORGEOUS!! 5 BR 4 FULL BATHS 3 FINISHED LEVELS Plus WALK OUT BASEMENT With A Real 5th BEDROOM SUITE & FULL BATH!!! CUL DE SAC LIFESTYLE WITH NO THRU TRAFFIC!! A REAL MAGICAL AWESOME HOME & BOOSTS 5 BR & 4 FUL BATH HOME (A MAIN LEVEL 6th BR Is Very Possible) & FULL BATH on MAIN LEVEL NEXT To OFFICE/DEN, 2 MASONRY BRICK FIREPLACES, SHIMMERING AUTHENTIC HARDWOOD FLOORS THROUGHOUT, 12" Inch CERAMIC FLOORS + WALL TO WALL DELUXE CARPET TOO! LUXURIOUS GOURMET KITCHEN FEATURING STUNNING GRANITE COUNTER TOPS + BACKSPLASH, BEAUTIFUL CEILING TOP WOOD CABINETRY + ALL APPLIANCES & WALK OUT TO YOUR AMAZING VERY WELL SCULPTED YARD OF ENCHANTMENT! AMAZING FAMILY ROOM FOR ALL TO ENJOY!! PLUS ALL BATHROOMS REMODELED TOO! PLUS, 4 CEILING FANS! BRICK PATIO, BRICK WALKWAYS & BRICK FRONT STOOP ... AN ENHANCED LARGE & BEAUTIFIED STONE FISH POND, DOUBLE/SHEDS, SPECTACULAR HUGE DECK With A SPORTS-PARTY-ROMANTIC STYLE ROOFED AREA!!! STUNNING GARDENS IN BOTH BACKYARD & FRONT!!! LOTS of STORAGE plus CLOSET SPACE! MOM's QUILT MAKING ROOM UPSTAIRS IS NEXT TO EXTRA HALL WALKIN CLOSET! WALK TO COMMUNITY POOL, ALL 3 HAYFIELD SCHOOLS & SHOPPING TOO! ALMOST 2,800 S.F. of Living Space on ALL 3 LEVELS!! PLEASE COME & VIEW THIS REMARKABLE HOME!!!
Location
State VA
County Fairfax
Zoning 130
Rooms
Basement Full, Connecting Stairway, Fully Finished, Heated, Interior Access, Outside Entrance, Rear Entrance, Shelving, Sump Pump, Walkout Stairs, Windows
Interior
Interior Features Breakfast Area, Built-Ins, Carpet, Ceiling Fan(s), Crown Moldings, Dining Area, Family Room Off Kitchen, Floor Plan - Traditional, Floor Plan - Open, Formal/Separate Dining Room, Kitchen - Eat-In, Kitchen - Gourmet, Kitchen - Table Space, Stall Shower, Walk-in Closet(s), Window Treatments, Wood Floors
Hot Water Natural Gas
Heating Forced Air
Cooling Ceiling Fan(s), Central A/C
Flooring Carpet, Ceramic Tile, Concrete, Hardwood
Fireplaces Number 2
Fireplaces Type Brick, Mantel(s), Wood
Equipment Built-In Microwave, Dishwasher, Disposal, Dryer, Exhaust Fan, Icemaker, Microwave, Oven - Single, Range Hood, Refrigerator, Stove, Washer, Water Heater, Compactor
Fireplace Y
Appliance Built-In Microwave, Dishwasher, Disposal, Dryer, Exhaust Fan, Icemaker, Microwave, Oven - Single, Range Hood, Refrigerator, Stove, Washer, Water Heater, Compactor
Heat Source Natural Gas
Laundry Main Floor, Washer In Unit, Dryer In Unit
Exterior
Exterior Feature Brick, Deck(s), Patio(s), Porch(es)
Garage Spaces 4.0
Fence Board, Rear, Wood
Utilities Available Natural Gas Available, Electric Available, Cable TV Available, Sewer Available, Water Available
Water Access N
View Garden/Lawn, Pond, Street
Accessibility Other
Porch Brick, Deck(s), Patio(s), Porch(es)
Total Parking Spaces 4
Garage N
Building
Lot Description Cul-de-sac, Front Yard, Landscaping, Level, No Thru Street, Pond, Rear Yard, SideYard(s)
Story 3
Sewer Public Sewer
Water Public
Architectural Style Colonial
Level or Stories 3
Additional Building Above Grade, Below Grade
New Construction N
Schools
Elementary Schools Hayfield
Middle Schools Hayfield Secondary School
High Schools Hayfield
School District Fairfax County Public Schools
Others
Senior Community No
Tax ID 1002 02 0282
Ownership Fee Simple
SqFt Source Assessor
Special Listing Condition Standard
Read Less
Want to know what your home might be worth? Contact us for a FREE valuation!

Our team is ready to help you sell your home for the highest possible price ASAP

Bought with Jennifer S Whitaker • Avery-Hess, REALTORS

GET MORE INFORMATION





