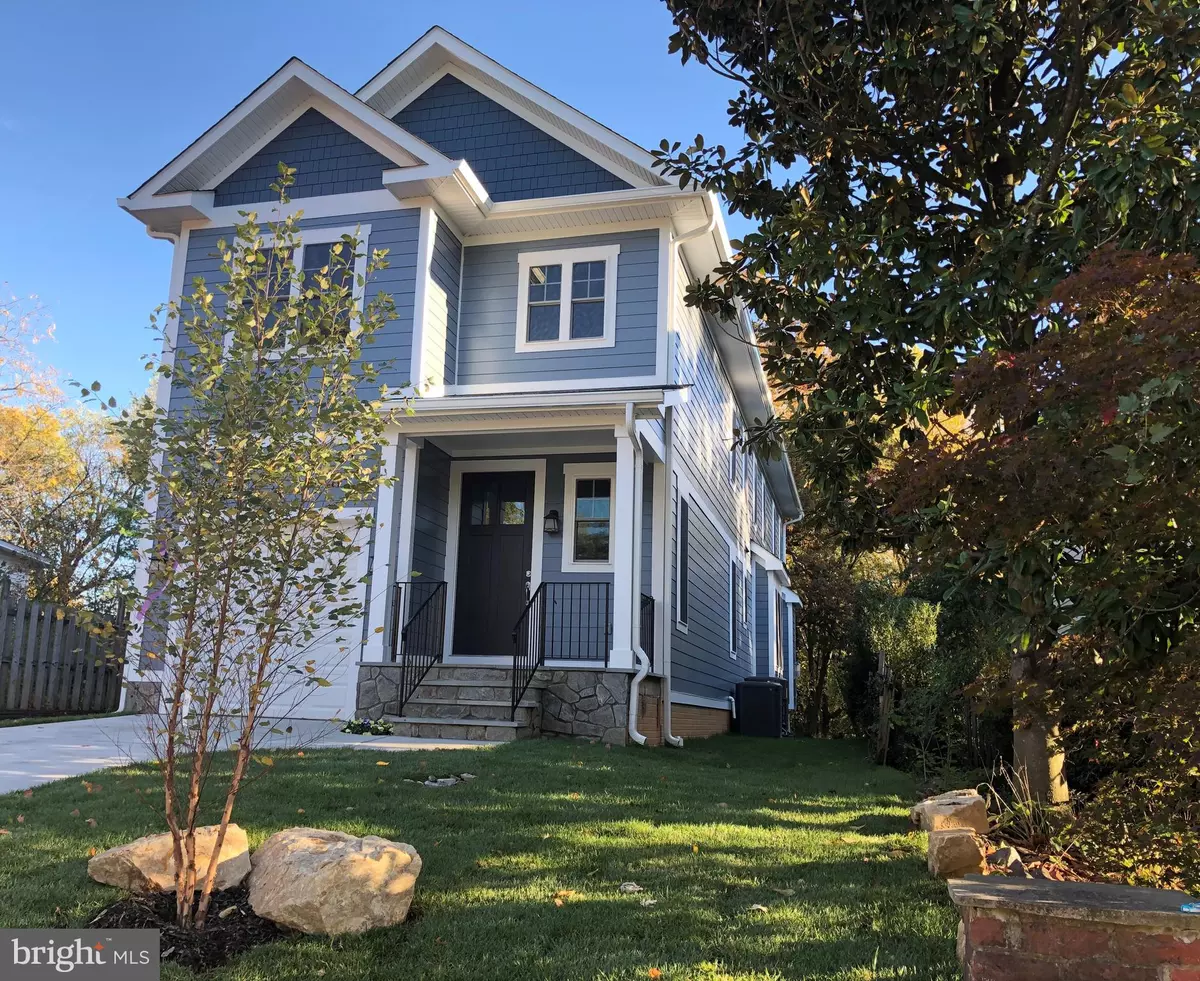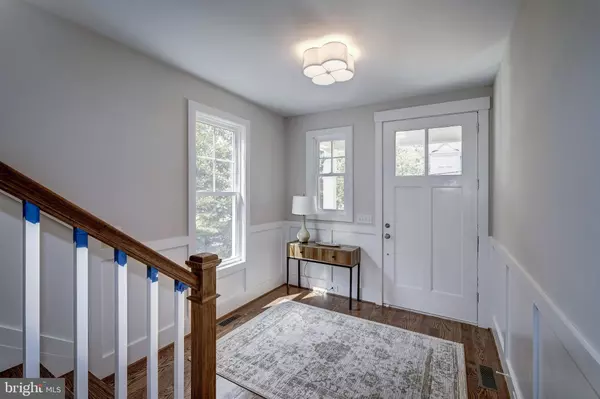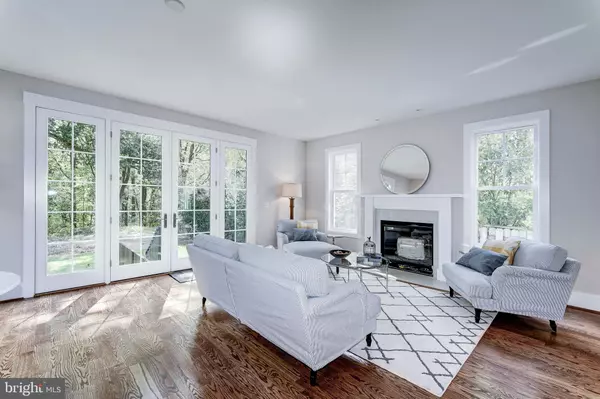$1,440,000
$1,449,000
0.6%For more information regarding the value of a property, please contact us for a free consultation.
5612 5TH ST N Arlington, VA 22205
5 Beds
5 Baths
3,919 SqFt
Key Details
Sold Price $1,440,000
Property Type Single Family Home
Sub Type Detached
Listing Status Sold
Purchase Type For Sale
Square Footage 3,919 sqft
Price per Sqft $367
Subdivision Bon Air
MLS Listing ID VAAR160486
Sold Date 05/15/20
Style Traditional
Bedrooms 5
Full Baths 4
Half Baths 1
HOA Y/N N
Abv Grd Liv Area 2,784
Originating Board BRIGHT
Year Built 2019
Tax Year 2019
Lot Size 5,986 Sqft
Acres 0.14
Property Description
PRICE REDUCED*****Bright, open, airy, new A&N Home backing to trees and bike path to Ballston. ***Deceptively large and built with quality features.***Light streams through the many Low E Pella windows and comfort is ensured with 2 zone heating and cooling**High end kitchen with Shrock cabines, Bertazzoni appliances, including gas range, quartz countertops, Kohler farm sink. ***Just off the kitchen is the walk-in pantry and mudroom to one car garage.*** Vented gas fireplace in family room and atrium door to rear yard and patio; stained in place, tongue in groove, wood floors on two levels.****Appealing master suite with double walk in closets; large master bathroom with soaking tub, double vanity, big linen closet. Second bedroom with en suite bath and walk in closet. Two more bedrooms share bath with double vanity, separate tub and toilet area. Laundry conveniently located on this level. ***Daylight walkout lower level with big rec room, 5th bedroom, bath, and storage. Walk along the bike path to Ballston Quarter and Metro; Ashlawn, Kenmore, Washington-Liberty.**
Location
State VA
County Arlington
Zoning R-6
Rooms
Other Rooms Dining Room, Primary Bedroom, Bedroom 2, Bedroom 3, Bedroom 4, Bedroom 5, Kitchen, Family Room, Foyer, Mud Room, Recreation Room, Bathroom 2, Bathroom 3, Primary Bathroom, Half Bath
Basement Fully Finished, Rear Entrance, Walkout Stairs, Windows
Interior
Interior Features Attic, Chair Railings, Crown Moldings, Family Room Off Kitchen, Floor Plan - Open, Floor Plan - Traditional, Kitchen - Gourmet, Pantry, Recessed Lighting, Soaking Tub, Wainscotting, Walk-in Closet(s), Wood Floors
Heating Forced Air, Zoned
Cooling Central A/C, Zoned
Flooring Ceramic Tile, Hardwood, Vinyl
Fireplaces Number 1
Fireplaces Type Gas/Propane
Equipment Built-In Microwave, Dishwasher, Disposal, Icemaker, Oven/Range - Gas, Refrigerator
Fireplace Y
Window Features Double Hung,Double Pane,Energy Efficient,Low-E
Appliance Built-In Microwave, Dishwasher, Disposal, Icemaker, Oven/Range - Gas, Refrigerator
Heat Source Natural Gas, Electric
Laundry Upper Floor
Exterior
Parking Features Garage - Front Entry
Garage Spaces 1.0
Water Access N
Roof Type Architectural Shingle
Accessibility None
Attached Garage 1
Total Parking Spaces 1
Garage Y
Building
Story 3+
Sewer Public Sewer
Water Public
Architectural Style Traditional
Level or Stories 3+
Additional Building Above Grade, Below Grade
Structure Type 9'+ Ceilings
New Construction Y
Schools
Elementary Schools Ashlawn
Middle Schools Kenmore
High Schools Washington-Liberty
School District Arlington County Public Schools
Others
Senior Community No
Tax ID 13-035-012
Ownership Fee Simple
SqFt Source Assessor
Special Listing Condition Standard
Read Less
Want to know what your home might be worth? Contact us for a FREE valuation!

Our team is ready to help you sell your home for the highest possible price ASAP

Bought with Omar S Sherzai • Long & Foster Real Estate, Inc.

GET MORE INFORMATION





