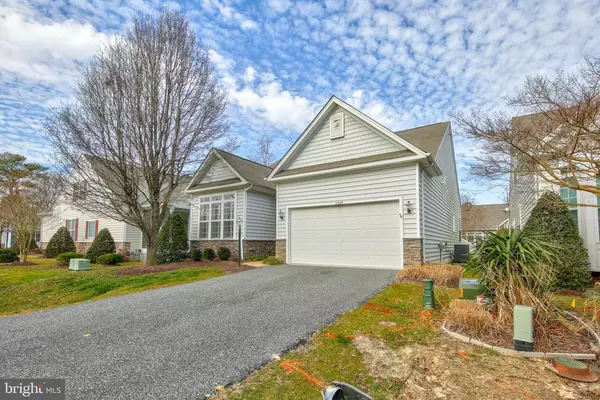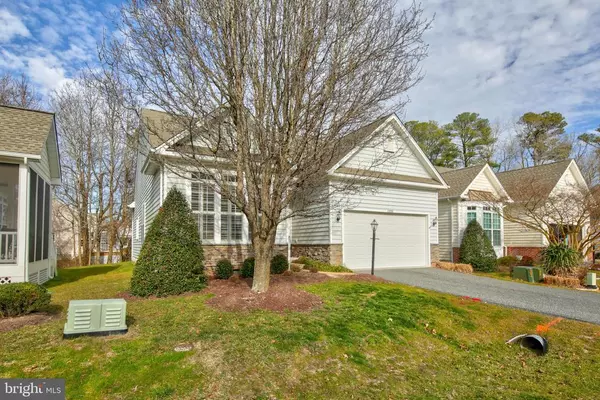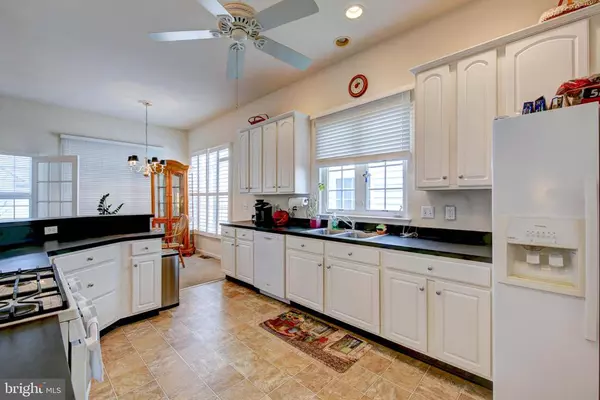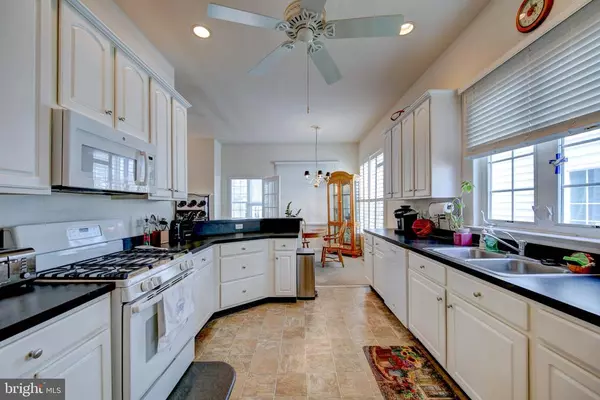$299,500
$270,000
10.9%For more information regarding the value of a property, please contact us for a free consultation.
11523 MANKLIN CREEK RD Ocean Pines, MD 21811
2 Beds
2 Baths
1,788 SqFt
Key Details
Sold Price $299,500
Property Type Single Family Home
Sub Type Detached
Listing Status Sold
Purchase Type For Sale
Square Footage 1,788 sqft
Price per Sqft $167
Subdivision Ocean Pines - The Parke
MLS Listing ID MDWO120364
Sold Date 04/12/21
Style Coastal,Contemporary,Ranch/Rambler
Bedrooms 2
Full Baths 2
HOA Fees $284/ann
HOA Y/N Y
Abv Grd Liv Area 1,788
Originating Board BRIGHT
Year Built 2003
Annual Tax Amount $2,283
Tax Year 2020
Lot Size 5,534 Sqft
Acres 0.13
Lot Dimensions 0.00 x 0.00
Property Description
Now available! The popular Osprey floorplan in the established active adult community of The Parke at Ocean Pines. Offering 1788sqft and featuring 2 bedrooms, 2 full baths, study (3rd bedroom), 10' ceilings, double sided gas fireplace, plantation shutters and hardwood in the foyer. The spacious owner's suite boasts a large walk in closet, tray ceiling and bath with double sinks and separate tub and shower. Off the great room you'll find a beautiful sunroom surrounded by windows which opens up to a paver patio. The community offers low maintenance living including gutter cleaning and lawn mowing. First class amenities including a private clubhouse with indoor pool, fitness center, walking and bike lanes, nature trails and more!
Location
State MD
County Worcester
Area Worcester Ocean Pines
Zoning R3-R5
Rooms
Other Rooms Study
Main Level Bedrooms 2
Interior
Interior Features Breakfast Area, Carpet, Ceiling Fan(s), Combination Kitchen/Dining, Entry Level Bedroom, Family Room Off Kitchen, Floor Plan - Open, Pantry, Soaking Tub, Walk-in Closet(s)
Hot Water Natural Gas
Heating Heat Pump(s)
Cooling Central A/C
Fireplaces Number 1
Fireplaces Type Double Sided, Gas/Propane
Furnishings No
Fireplace Y
Heat Source Natural Gas
Exterior
Exterior Feature Patio(s)
Parking Features Garage - Front Entry
Garage Spaces 4.0
Amenities Available Club House, Fitness Center, Game Room, Pool - Indoor, Pool - Outdoor, Retirement Community, Pier/Dock, Golf Course Membership Available, Boat Ramp, Community Center
Water Access N
Accessibility None
Porch Patio(s)
Attached Garage 2
Total Parking Spaces 4
Garage Y
Building
Story 1
Sewer Public Sewer
Water Public
Architectural Style Coastal, Contemporary, Ranch/Rambler
Level or Stories 1
Additional Building Above Grade, Below Grade
New Construction N
Schools
School District Worcester County Public Schools
Others
HOA Fee Include Common Area Maintenance,Lawn Maintenance,Pool(s),Reserve Funds,Snow Removal
Senior Community Yes
Age Restriction 55
Tax ID 03-155714
Ownership Fee Simple
SqFt Source Assessor
Acceptable Financing Cash, Conventional
Listing Terms Cash, Conventional
Financing Cash,Conventional
Special Listing Condition Standard
Read Less
Want to know what your home might be worth? Contact us for a FREE valuation!

Our team is ready to help you sell your home for the highest possible price ASAP

Bought with John Paul Albright • Berkshire Hathaway HomeServices PenFed Realty - OP
GET MORE INFORMATION





