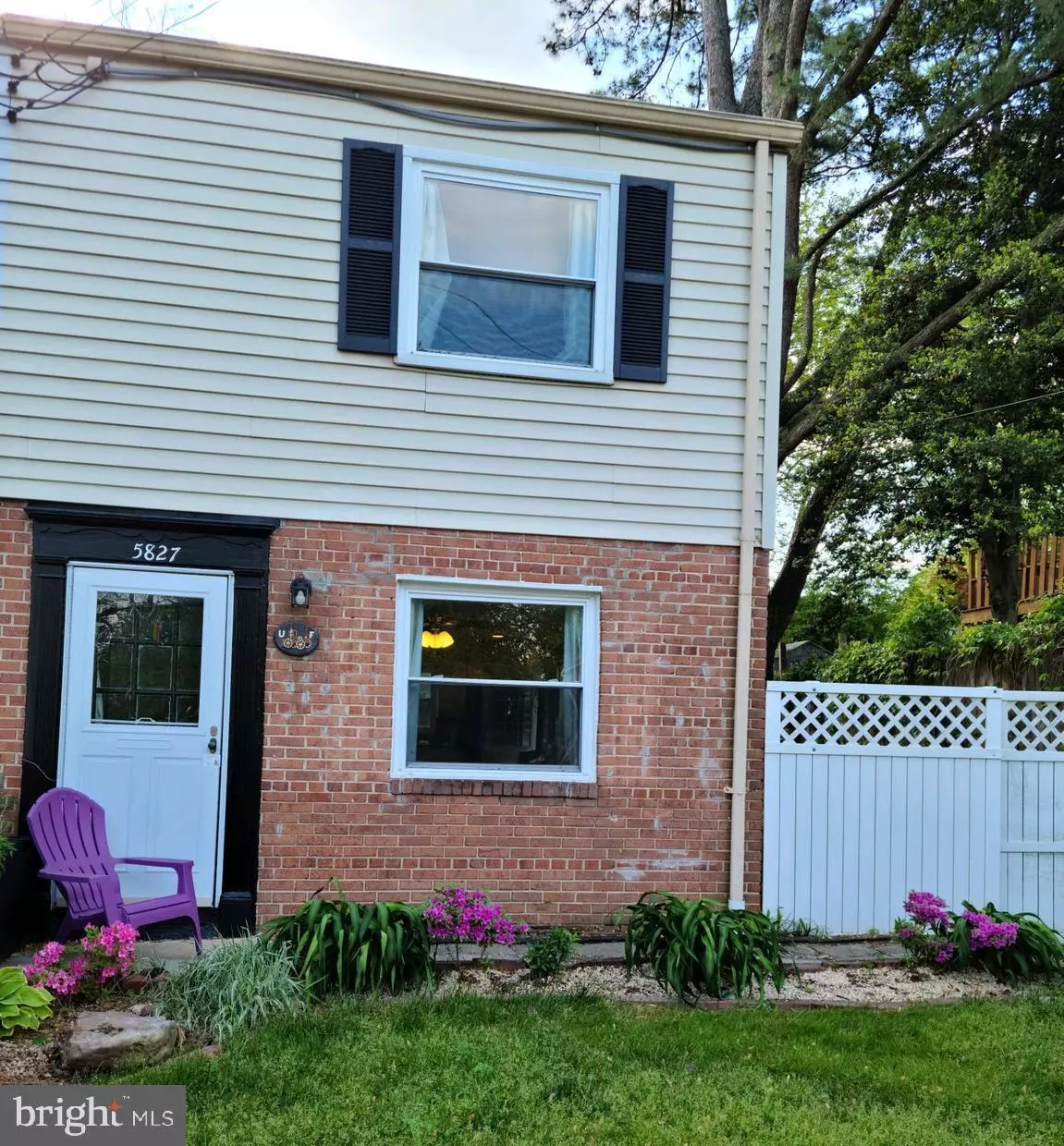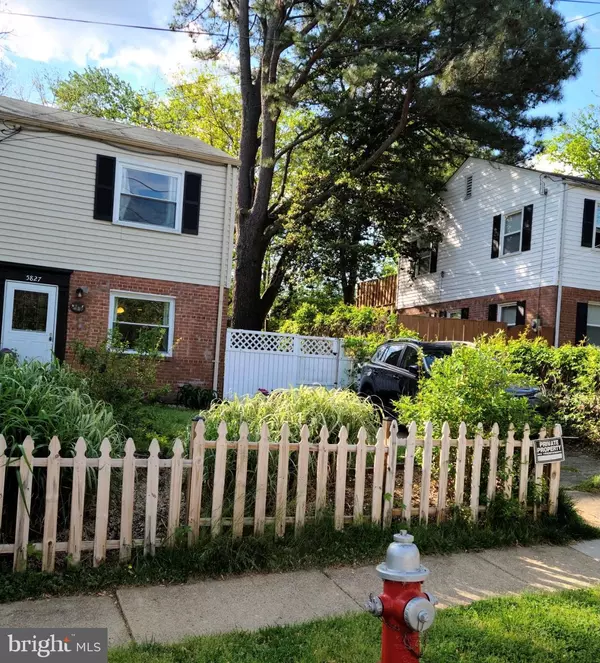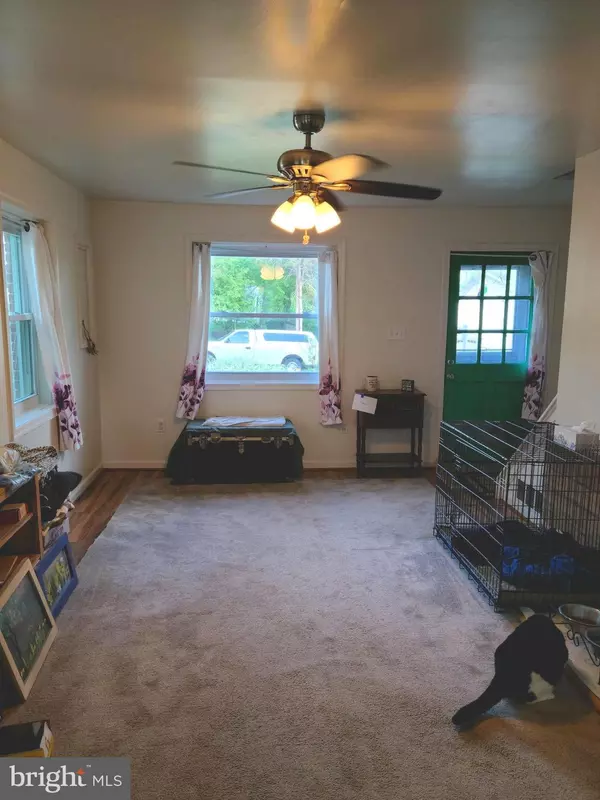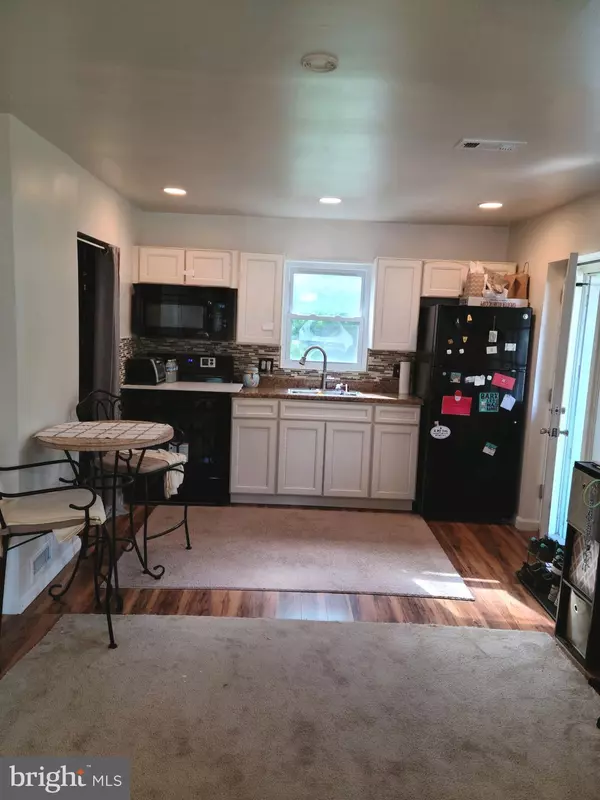$417,900
$417,900
For more information regarding the value of a property, please contact us for a free consultation.
5827 BLAINE DR Alexandria, VA 22303
2 Beds
1 Bath
896 SqFt
Key Details
Sold Price $417,900
Property Type Single Family Home
Sub Type Twin/Semi-Detached
Listing Status Sold
Purchase Type For Sale
Square Footage 896 sqft
Price per Sqft $466
Subdivision Huntington Metro
MLS Listing ID VAFX1197690
Sold Date 06/04/21
Style Colonial
Bedrooms 2
Full Baths 1
HOA Y/N N
Abv Grd Liv Area 896
Originating Board BRIGHT
Year Built 1949
Annual Tax Amount $3,994
Tax Year 2020
Lot Size 3,708 Sqft
Acres 0.09
Property Description
A charming 2BR/1 BA find close to the Huntington Metro, a few miles to the National Harbor and Old Town. A picket fence in the front and privacy fence in the back with a variety of perennials and a gorgeous Japanese Maple! It is perfect for pets. New kitchen cabinets and black appliances 2018, new 50 gallon water heater 2021, HVAC igniter replaced 2021, new roof 2011, new Pergo flooring 2018, exterior wall insulation 2018, electrical panel upgrade, recessed lighting, 3 ceiling fans, updated bathroom and freshly painted. Both bedrooms have large closets. Driveway parking for one car and NO HOA fees in this neighborhood. Attic with partial flooring and pull down steps for storage. W/D hookups.
Location
State VA
County Fairfax
Zoning 180
Direction West
Rooms
Other Rooms Living Room, Bedroom 2, Kitchen, Bedroom 1, Bathroom 1
Interior
Interior Features Ceiling Fan(s), Wood Floors
Hot Water Natural Gas
Heating Central
Cooling Central A/C, Ceiling Fan(s)
Flooring Hardwood, Ceramic Tile, Laminated
Equipment Built-In Microwave, Exhaust Fan, Water Heater - High-Efficiency, Washer/Dryer Hookups Only, Stove, Oven - Self Cleaning, Refrigerator
Fireplace N
Appliance Built-In Microwave, Exhaust Fan, Water Heater - High-Efficiency, Washer/Dryer Hookups Only, Stove, Oven - Self Cleaning, Refrigerator
Heat Source Natural Gas
Exterior
Garage Spaces 1.0
Fence Fully, Wood
Water Access N
View Street, Trees/Woods
Roof Type Asphalt
Accessibility Level Entry - Main
Total Parking Spaces 1
Garage N
Building
Lot Description Level
Story 2
Foundation Slab
Sewer No Septic System
Water Public
Architectural Style Colonial
Level or Stories 2
Additional Building Above Grade, Below Grade
Structure Type Dry Wall
New Construction N
Schools
Elementary Schools Cameron
Middle Schools Twain
High Schools Edison
School District Fairfax County Public Schools
Others
Pets Allowed Y
Senior Community No
Tax ID 0831 08 0070B
Ownership Fee Simple
SqFt Source Assessor
Acceptable Financing Conventional, FHA, VA
Horse Property N
Listing Terms Conventional, FHA, VA
Financing Conventional,FHA,VA
Special Listing Condition Standard
Pets Allowed Cats OK, Dogs OK
Read Less
Want to know what your home might be worth? Contact us for a FREE valuation!

Our team is ready to help you sell your home for the highest possible price ASAP

Bought with Bobby Mahoney • McEnearney Associates, Inc.

GET MORE INFORMATION





