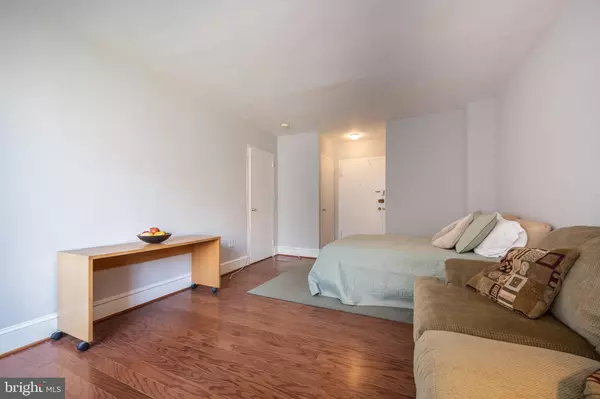$118,000
$118,000
For more information regarding the value of a property, please contact us for a free consultation.
1111 ARLINGTON BLVD #310 Arlington, VA 22209
1 Bath
383 SqFt
Key Details
Sold Price $118,000
Property Type Condo
Sub Type Condo/Co-op
Listing Status Sold
Purchase Type For Sale
Square Footage 383 sqft
Price per Sqft $308
Subdivision River Place
MLS Listing ID VAAR174332
Sold Date 05/14/21
Style Contemporary
Full Baths 1
Condo Fees $320/mo
HOA Y/N N
Abv Grd Liv Area 383
Originating Board BRIGHT
Year Built 1955
Annual Tax Amount $1,281
Tax Year 2020
Property Description
Welcome to your chic new condo in the River Place community of Arlington, VA. This unit features beautiful hardwood flooring and a vast living/bedroom area. As you enter the foyer, you are greeted by TWO walk-in closets to your left and right. The gorgeous hardwood floors flow throughout the main living area and closets. The kitchen is complete with LVP flooring, a fridge, gas range, and stone countertops. You truly have to see it in person to fall in love with its charm. Living in River Place gives you access to an expansive pool, tot lot, a residents lounge, a gym, and more! Best of all, ALL utilities are included and in COVID times, the unit is just one floor up from the main lobby! Yet, you are three floors up, when you look out the window! All of NoVA's best and D.C. are just outside your door. This home is yours for the taking! Welcome Home.
Location
State VA
County Arlington
Zoning RA4.8
Rooms
Other Rooms Living Room, Kitchen, Bathroom 1
Interior
Interior Features Breakfast Area, Entry Level Bedroom, Floor Plan - Open, Tub Shower
Hot Water Electric
Heating Wall Unit
Cooling Multi Units
Flooring Vinyl, Hardwood, Ceramic Tile
Equipment Microwave, Oven/Range - Gas, Refrigerator, Stove
Fireplace N
Appliance Microwave, Oven/Range - Gas, Refrigerator, Stove
Heat Source Natural Gas
Laundry Common
Exterior
Amenities Available Common Grounds, Concierge, Convenience Store, Elevator, Fitness Center, Gated Community, Laundry Facilities, Picnic Area, Pool - Outdoor, Security, Tot Lots/Playground
Water Access N
View City
Accessibility Elevator
Garage N
Building
Lot Description Cleared
Story 1
Unit Features Hi-Rise 9+ Floors
Sewer Public Sewer
Water Public
Architectural Style Contemporary
Level or Stories 1
Additional Building Above Grade, Below Grade
New Construction N
Schools
Elementary Schools Francis Scott Key
Middle Schools Williamsburg
High Schools Yorktown
School District Arlington County Public Schools
Others
Pets Allowed Y
HOA Fee Include Air Conditioning,Common Area Maintenance,Electricity,Ext Bldg Maint,Gas,Heat,Lawn Maintenance,Management,Snow Removal,Trash,Sewer
Senior Community No
Tax ID 17-040-071
Ownership Cooperative
Security Features Desk in Lobby,Main Entrance Lock,Monitored,Security Gate
Acceptable Financing Cash, Conventional, VA
Horse Property N
Listing Terms Cash, Conventional, VA
Financing Cash,Conventional,VA
Special Listing Condition Standard
Pets Allowed Cats OK
Read Less
Want to know what your home might be worth? Contact us for a FREE valuation!

Our team is ready to help you sell your home for the highest possible price ASAP

Bought with Joshua Bell • Keller Williams Realty Dulles
GET MORE INFORMATION





