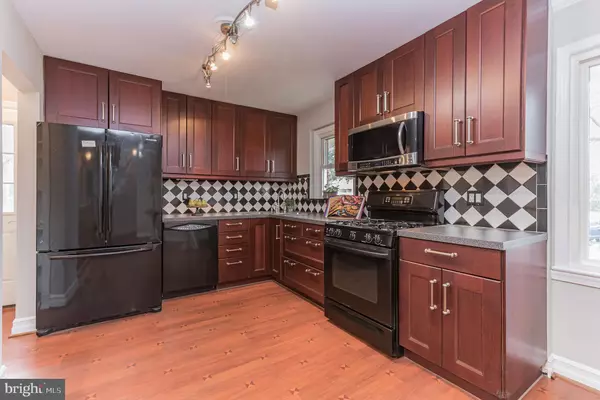$550,000
$550,000
For more information regarding the value of a property, please contact us for a free consultation.
6600 GLASSELL CT Alexandria, VA 22310
4 Beds
2 Baths
3,082 SqFt
Key Details
Sold Price $550,000
Property Type Single Family Home
Sub Type Detached
Listing Status Sold
Purchase Type For Sale
Square Footage 3,082 sqft
Price per Sqft $178
Subdivision Glasselwood
MLS Listing ID VAFX1173266
Sold Date 03/09/21
Style Ranch/Rambler
Bedrooms 4
Full Baths 2
HOA Y/N N
Abv Grd Liv Area 1,506
Originating Board BRIGHT
Year Built 1956
Annual Tax Amount $6,249
Tax Year 2020
Lot Size 0.869 Acres
Acres 0.87
Property Description
This beautiful 2 level rancher has a main level bedroom! Enter the home and notice the gorgeous hardwood floors throughout most of the main level! Cozy up next to the wood fireplace with marble surround in your living room where you will be able to access the huge deck through the sliding glass doors. The kitchen has black appliances perfectly accented with a black and white tile backsplash and a space for your table under the windows, making this the perfect space to prepare and share meals. The owner's suite on the main level will make for a great getaway when you want to rest. Steps down from the owner's suite is a flex space that can be used as a sitting/reading room or home office. There is a huge closet and French doors leading to the backyard! There are 2 additional bedrooms on the main level. On the lower level of the home you will enjoy a family room with a second wood burning fireplace with a raised tile hearth and built-in shelves on both sides! There is an additional bedroom and Den which could be used as a 5th bedroom (NTC) on the lower level. Outside the home is a large patio under the deck where you can enjoy the shade from the hot sun in the summer. The deck above is 12x24 allowing for plenty of room to host outdoor bbq's! You do not want to miss your opportunity to call this home! Contact us today for a private showing!
Location
State VA
County Fairfax
Zoning 140
Rooms
Other Rooms Living Room, Bedroom 2, Bedroom 3, Bedroom 4, Kitchen, Family Room, Den, Bedroom 1, Bathroom 1, Bathroom 2
Basement Connecting Stairway, Fully Finished, Interior Access, Outside Entrance, Walkout Level
Main Level Bedrooms 3
Interior
Interior Features Built-Ins, Crown Moldings, Entry Level Bedroom, Wood Floors
Hot Water Natural Gas
Heating Forced Air
Cooling Central A/C
Flooring Hardwood
Fireplaces Number 2
Fireplaces Type Wood, Marble
Equipment Built-In Microwave, Dishwasher, Disposal, Dryer, Freezer, Icemaker, Oven/Range - Gas, Refrigerator, Washer, Water Heater
Fireplace Y
Appliance Built-In Microwave, Dishwasher, Disposal, Dryer, Freezer, Icemaker, Oven/Range - Gas, Refrigerator, Washer, Water Heater
Heat Source Natural Gas
Exterior
Exterior Feature Deck(s), Patio(s)
Garage Spaces 2.0
Water Access N
Accessibility None
Porch Deck(s), Patio(s)
Total Parking Spaces 2
Garage N
Building
Story 2
Sewer Public Sewer
Water Public
Architectural Style Ranch/Rambler
Level or Stories 2
Additional Building Above Grade, Below Grade
New Construction N
Schools
Elementary Schools Rose Hill
Middle Schools Hayfield Secondary School
High Schools Hayfield
School District Fairfax County Public Schools
Others
Senior Community No
Tax ID 0922 06 0012
Ownership Fee Simple
SqFt Source Assessor
Special Listing Condition Standard
Read Less
Want to know what your home might be worth? Contact us for a FREE valuation!

Our team is ready to help you sell your home for the highest possible price ASAP

Bought with Claudia Villa • Spring Hill Real Estate, LLC.
GET MORE INFORMATION





