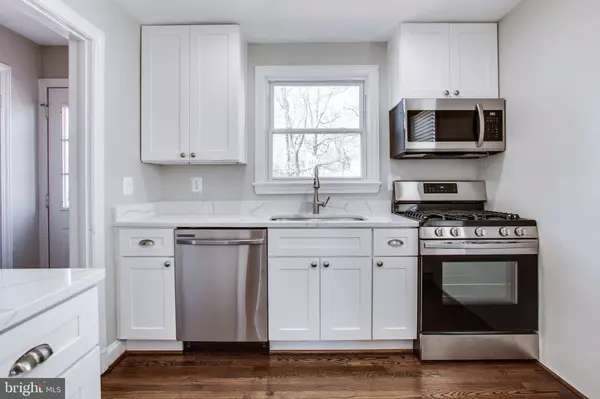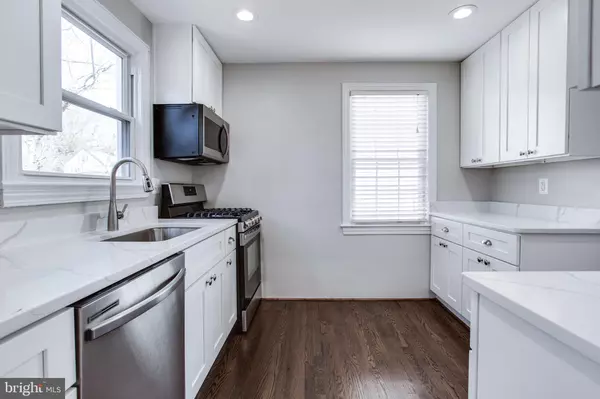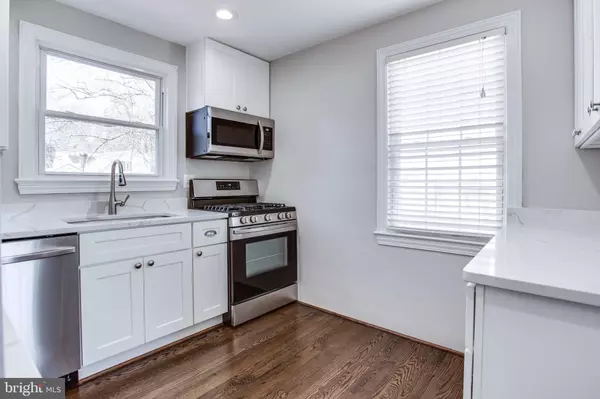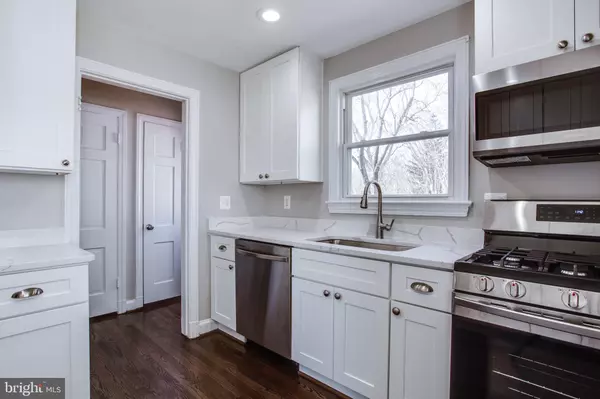$730,000
$699,900
4.3%For more information regarding the value of a property, please contact us for a free consultation.
2836 GREENWAY BLVD Falls Church, VA 22042
3 Beds
3 Baths
1,640 SqFt
Key Details
Sold Price $730,000
Property Type Single Family Home
Sub Type Detached
Listing Status Sold
Purchase Type For Sale
Square Footage 1,640 sqft
Price per Sqft $445
Subdivision Greenway Downs
MLS Listing ID VAFX1188026
Sold Date 05/04/21
Style Cape Cod
Bedrooms 3
Full Baths 2
Half Baths 1
HOA Y/N N
Abv Grd Liv Area 1,125
Originating Board BRIGHT
Year Built 1942
Annual Tax Amount $7,162
Tax Year 2021
Lot Size 6,250 Sqft
Acres 0.14
Property Description
Renovated cape cod charmer. Brand new kitchen, all bathrooms updated, beautiful hardwood floors on top two levels, and new lvt flooring in basement. Brand new, never used appliances, including LG laundry machines and a freshly painted interior and exterior. Upstairs has an expanded dormer for a TRUE full bathroom and walk-in closet to go with two bedrooms. Main level has a completely remodeled kitchen with quartz countertops, soft close white cabinetry, recessed lighting, and stainless steel appliances. Main level bedroom, dining room, and living room are generous in size with ample natural light. Fully finished basement with walk out, updated full bathroom, rec room, office space, storage closet, and laundry room. Laundry room has added storage, new washer and dryer, utility sink, furnace and water heater both replaced in 2018. The exterior has a large deck overlooking the hardscaped patio and flat grassy play area. Plenty of parking in XL driveway that leads to detached garage. The owners have loved and cared for this house over the years and with all the recent updates they look forward to next owners loving it just as much!
Location
State VA
County Fairfax
Zoning 140
Rooms
Basement Daylight, Full, Full, Fully Finished, Heated, Sump Pump, Walkout Level, Windows
Main Level Bedrooms 1
Interior
Interior Features Ceiling Fan(s), Dining Area, Entry Level Bedroom, Pantry, Recessed Lighting, Upgraded Countertops, Wainscotting, Walk-in Closet(s), Wood Floors
Hot Water Natural Gas
Heating Forced Air, Central, Programmable Thermostat
Cooling Central A/C, Ceiling Fan(s), Programmable Thermostat
Flooring Hardwood
Equipment Built-In Microwave, Dishwasher, Disposal, Dryer, Icemaker, Refrigerator, Washer, Oven/Range - Gas, Water Dispenser
Fireplace N
Appliance Built-In Microwave, Dishwasher, Disposal, Dryer, Icemaker, Refrigerator, Washer, Oven/Range - Gas, Water Dispenser
Heat Source Natural Gas
Laundry Basement
Exterior
Exterior Feature Deck(s), Patio(s)
Parking Features Covered Parking, Garage - Front Entry, Garage - Side Entry
Garage Spaces 1.0
Water Access N
Roof Type Shingle
Accessibility None
Porch Deck(s), Patio(s)
Total Parking Spaces 1
Garage Y
Building
Story 3
Foundation Slab, Concrete Perimeter
Sewer Public Sewer
Water Public
Architectural Style Cape Cod
Level or Stories 3
Additional Building Above Grade, Below Grade
New Construction N
Schools
Elementary Schools Timber Lane
Middle Schools Jackson
High Schools Falls Church
School District Fairfax County Public Schools
Others
Senior Community No
Tax ID 0502 05 0123
Ownership Fee Simple
SqFt Source Assessor
Acceptable Financing Cash, Conventional, FHA, VA, Negotiable
Listing Terms Cash, Conventional, FHA, VA, Negotiable
Financing Cash,Conventional,FHA,VA,Negotiable
Special Listing Condition Standard
Read Less
Want to know what your home might be worth? Contact us for a FREE valuation!

Our team is ready to help you sell your home for the highest possible price ASAP

Bought with Bridget Rigato • TTR Sotheby's International Realty

GET MORE INFORMATION





