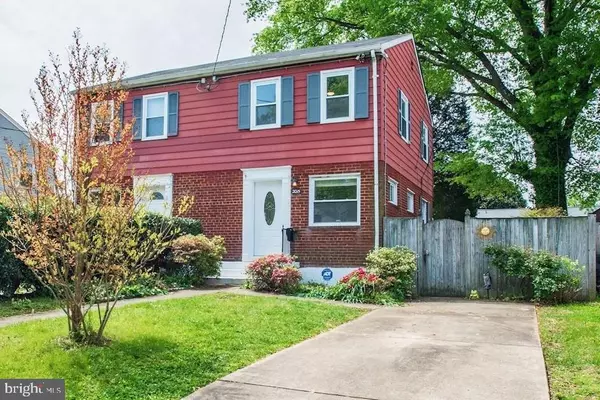$395,000
$395,000
For more information regarding the value of a property, please contact us for a free consultation.
2015 ROLLINS DR Alexandria, VA 22307
2 Beds
2 Baths
1,253 SqFt
Key Details
Sold Price $395,000
Property Type Townhouse
Sub Type End of Row/Townhouse
Listing Status Sold
Purchase Type For Sale
Square Footage 1,253 sqft
Price per Sqft $315
Subdivision Bucknell Manor
MLS Listing ID VAFX1124974
Sold Date 06/02/20
Style Colonial
Bedrooms 2
Full Baths 2
HOA Y/N N
Abv Grd Liv Area 896
Originating Board BRIGHT
Year Built 1951
Annual Tax Amount $4,253
Tax Year 2020
Lot Size 3,600 Sqft
Acres 0.08
Property Description
Beautifully renovated three level townhome/duplex in wonderful Bucknell Manor community. Fantastic location, situated just minutes from the GW Parkway, bike path along the Potomac River, metro, Old Town, shops, restaurants, grocery and more! Gorgeous hardwood floors on main and upper levels, open and inviting living and dining rooms; and bright remodeled kitchen with granite, rich wood cabinetry, stainless steel appliances and gas cooking. Delightful master bedroom has ceiling fan, wood floors, terrific walk in closet, and several windows for an abundance of natural light. Lovely upper level full bath; and second bedroom has gleaming wood floors and ceiling fan. Fantastic finished lower level has new plush carpeting, recessed lights, a great family room/rec. room/3rd bedroom, full bath, an additional bonus room for home office/den, and a walk out to the back yard! Serene front, back and side yards are ideal for playing, relaxing, and enjoying the outdoors. And back yard has expansive deck which is perfect for entertaining and grilling out. Replacement windows, and freshly painted throughout interior. Private driveway, and street parking. Just a short stroll to parks, schools, pools, library and rec. center. Terrific commuter location, and so many nearby conveniences. No HOA fees!
Location
State VA
County Fairfax
Zoning 180
Rooms
Other Rooms Living Room, Dining Room, Primary Bedroom, Bedroom 2, Kitchen, Family Room, Den, Laundry, Utility Room, Bathroom 1, Bathroom 2, Attic
Basement Full, Connecting Stairway, Fully Finished, Outside Entrance, Interior Access, Rear Entrance, Walkout Stairs, Windows
Interior
Interior Features Attic, Carpet, Ceiling Fan(s), Combination Dining/Living, Dining Area, Floor Plan - Open, Recessed Lighting, Upgraded Countertops, Walk-in Closet(s), Window Treatments, Wood Floors
Hot Water Natural Gas
Heating Forced Air
Cooling Central A/C, Ceiling Fan(s)
Flooring Hardwood, Carpet
Equipment Built-In Microwave, Dishwasher, Disposal, Dryer, Icemaker, Oven/Range - Gas, Refrigerator, Stainless Steel Appliances, Washer, Instant Hot Water
Window Features Vinyl Clad,Replacement
Appliance Built-In Microwave, Dishwasher, Disposal, Dryer, Icemaker, Oven/Range - Gas, Refrigerator, Stainless Steel Appliances, Washer, Instant Hot Water
Heat Source Natural Gas
Exterior
Exterior Feature Deck(s)
Garage Spaces 2.0
Fence Rear
Water Access N
Accessibility None
Porch Deck(s)
Total Parking Spaces 2
Garage N
Building
Lot Description Level, Front Yard, Rear Yard
Story 3+
Sewer Public Sewer
Water Public
Architectural Style Colonial
Level or Stories 3+
Additional Building Above Grade, Below Grade
New Construction N
Schools
Elementary Schools Bucknell
Middle Schools Carl Sandburg
High Schools West Potomac
School District Fairfax County Public Schools
Others
Senior Community No
Tax ID 0931 23130007A
Ownership Fee Simple
SqFt Source Assessor
Special Listing Condition Standard
Read Less
Want to know what your home might be worth? Contact us for a FREE valuation!

Our team is ready to help you sell your home for the highest possible price ASAP

Bought with Blake Davenport • Long & Foster Real Estate, Inc.

GET MORE INFORMATION





