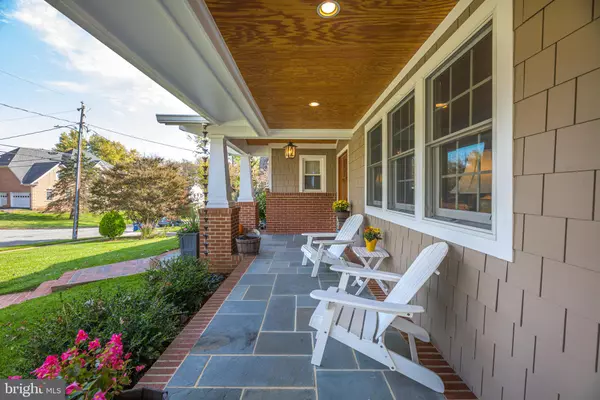$1,180,000
$1,200,000
1.7%For more information regarding the value of a property, please contact us for a free consultation.
7205 WARBLER LN Mclean, VA 22101
4 Beds
3 Baths
2,068 SqFt
Key Details
Sold Price $1,180,000
Property Type Single Family Home
Sub Type Detached
Listing Status Sold
Purchase Type For Sale
Square Footage 2,068 sqft
Price per Sqft $570
Subdivision Langley Manor
MLS Listing ID VAFX1179034
Sold Date 04/12/21
Style Ranch/Rambler
Bedrooms 4
Full Baths 3
HOA Y/N N
Abv Grd Liv Area 2,068
Originating Board BRIGHT
Year Built 1959
Annual Tax Amount $11,186
Tax Year 2021
Lot Size 0.273 Acres
Acres 0.27
Property Description
Nestled on over a quarter acre near the heart of McLean sits this one-of-a-kind expanded rambler. This charming home has been renovated with thoughtful consideration to cater to a modern, busy lifestyle. As you enter the home, crossing the flagstone porch, you're met with a bright and open main level with hardwood flooring throughout. This four bedroom, three bathroom home features a fully renovated kitchen which opens to a sun-filled breakfast room and family room overlooking the oversized backyard. Adjacent to this uplifting space is a dining room and formal living room. There are also three bedrooms and two full bathrooms the main level, as well as an additional bedroom and full bath in the lower level, ideal for an au-pair or guests. The bright walk-out lower level also features a family room with a fireplace, office/exercise area, laundry room, and an abundance of storage space. The rear yard has a beautiful oversized deck with sliding glass doors off the main level, as well as a lower level patio-perfect for indoor/outdoor entertaining. The extended carport leads to a conveniently located mud room with built-ins, just off the main living space. Located in the highly-sought after Langley Manor community, this home also has easy commuter access to 495, the Dulles Toll Road, 1-66 and the GW Parkway.
Location
State VA
County Fairfax
Zoning 130
Rooms
Other Rooms Living Room, Dining Room, Primary Bedroom, Bedroom 2, Bedroom 3, Bedroom 4, Kitchen, Family Room, Breakfast Room, Laundry, Mud Room, Office, Recreation Room, Storage Room, Bathroom 2, Bathroom 3, Primary Bathroom
Basement Walkout Level
Main Level Bedrooms 3
Interior
Interior Features Entry Level Bedroom, Family Room Off Kitchen, Floor Plan - Traditional, Wood Floors
Hot Water Natural Gas
Heating Forced Air
Cooling Central A/C
Fireplaces Number 2
Fireplace Y
Heat Source Natural Gas
Laundry Basement
Exterior
Garage Spaces 3.0
Utilities Available Natural Gas Available, Electric Available
Water Access N
Accessibility None
Total Parking Spaces 3
Garage N
Building
Story 2
Sewer Public Sewer
Water Public
Architectural Style Ranch/Rambler
Level or Stories 2
Additional Building Above Grade, Below Grade
New Construction N
Schools
Elementary Schools Churchill Road
Middle Schools Cooper
High Schools Langley
School District Fairfax County Public Schools
Others
Senior Community No
Tax ID 0213 08 0016
Ownership Fee Simple
SqFt Source Assessor
Acceptable Financing Negotiable
Horse Property N
Listing Terms Negotiable
Financing Negotiable
Special Listing Condition Standard
Read Less
Want to know what your home might be worth? Contact us for a FREE valuation!

Our team is ready to help you sell your home for the highest possible price ASAP

Bought with Kunpeng Hu • Libra Realty, LLC
GET MORE INFORMATION





