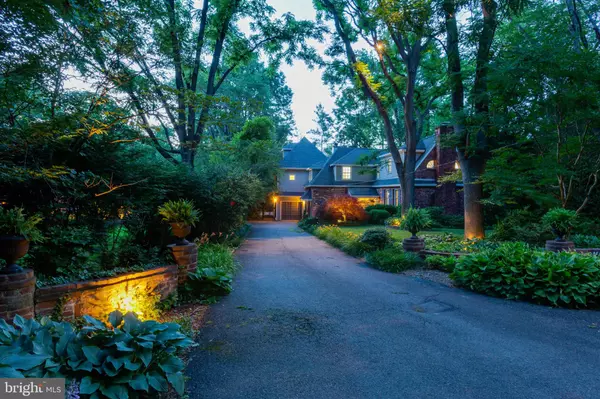$1,100,000
$1,100,000
For more information regarding the value of a property, please contact us for a free consultation.
6004 BEECH TREE DR Alexandria, VA 22310
6 Beds
5 Baths
4,471 SqFt
Key Details
Sold Price $1,100,000
Property Type Single Family Home
Sub Type Detached
Listing Status Sold
Purchase Type For Sale
Square Footage 4,471 sqft
Price per Sqft $246
Subdivision Wilton Woods
MLS Listing ID VAFX1111616
Sold Date 02/15/20
Style Traditional
Bedrooms 6
Full Baths 4
Half Baths 1
HOA Y/N N
Abv Grd Liv Area 4,471
Originating Board BRIGHT
Year Built 1962
Annual Tax Amount $9,430
Tax Year 2019
Lot Size 0.346 Acres
Acres 0.35
Property Description
Very special home on .75 acre lot that backs to charming stream is a must-see. Over-sized, private lot with swimming pool, gardens, green open lawns, "She Shed" (as-is condition) and expansive decks create an outdoor lifestyle everyone can appreciate. Very private and pretty lot. Beautiful residence with 4,471 finished square feet on 2 levels with luxurious rooms throughout. Master suite with large bathroom with fireplace and master retreat. Main level bedroom suite is an added bonus. Great location close to Metro, Old Town Alexandria, Amazon HQ2, Capitol Hill and all metro Washington DC has to offer. Note, tax records do not show added lot square footage.
Location
State VA
County Fairfax
Zoning 120
Rooms
Other Rooms Living Room, Dining Room, Primary Bedroom, Bedroom 2, Bedroom 3, Bedroom 4, Bedroom 5, Kitchen, Family Room, Den, In-Law/auPair/Suite, Laundry, Bathroom 1, Bathroom 2, Bathroom 3, Primary Bathroom, Half Bath
Main Level Bedrooms 1
Interior
Interior Features Attic, Breakfast Area, Built-Ins, Cedar Closet(s), Dining Area, Double/Dual Staircase, Entry Level Bedroom, Formal/Separate Dining Room, Kitchen - Gourmet, Kitchen - Island, Recessed Lighting, Skylight(s), WhirlPool/HotTub, Wood Floors
Hot Water Natural Gas
Heating Baseboard - Electric, Heat Pump(s)
Cooling Central A/C
Flooring Hardwood
Fireplaces Number 4
Equipment Cooktop, Dishwasher, Disposal, Dryer, Microwave, Oven - Double, Refrigerator, Washer
Furnishings No
Fireplace Y
Appliance Cooktop, Dishwasher, Disposal, Dryer, Microwave, Oven - Double, Refrigerator, Washer
Heat Source Natural Gas
Exterior
Exterior Feature Balcony, Patio(s)
Parking Features Garage - Side Entry
Garage Spaces 1.0
Fence Other
Pool In Ground
Water Access N
View Creek/Stream, Trees/Woods
Accessibility None
Porch Balcony, Patio(s)
Attached Garage 1
Total Parking Spaces 1
Garage Y
Building
Lot Description Additional Lot(s), Backs to Trees, Landscaping, Stream/Creek
Story 2
Sewer Public Sewer
Water Public
Architectural Style Traditional
Level or Stories 2
Additional Building Above Grade, Below Grade
New Construction N
Schools
Elementary Schools Clermont
Middle Schools Twain
High Schools Edison
School District Fairfax County Public Schools
Others
Senior Community No
Tax ID 0824 11 0006
Ownership Fee Simple
SqFt Source Assessor
Acceptable Financing Cash, Conventional, VA
Horse Property N
Listing Terms Cash, Conventional, VA
Financing Cash,Conventional,VA
Special Listing Condition Standard
Read Less
Want to know what your home might be worth? Contact us for a FREE valuation!

Our team is ready to help you sell your home for the highest possible price ASAP

Bought with James Haughery • KW United

GET MORE INFORMATION





