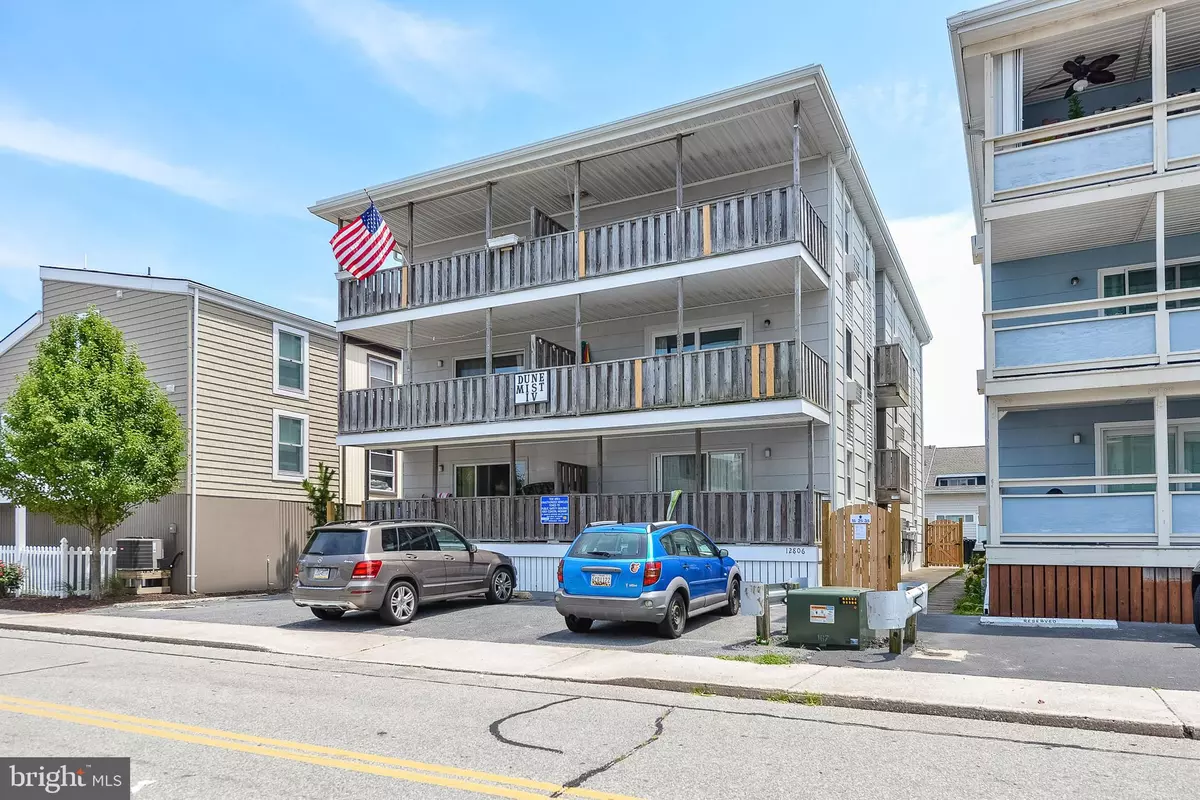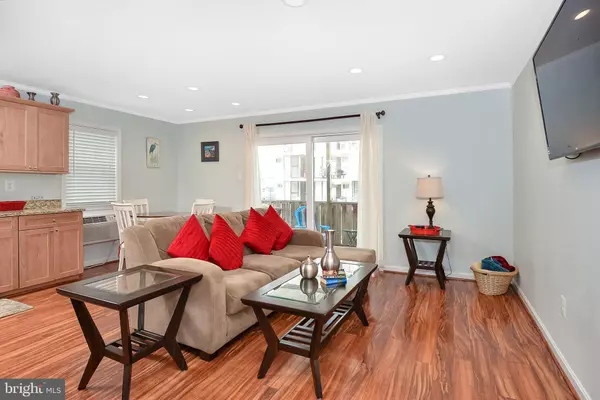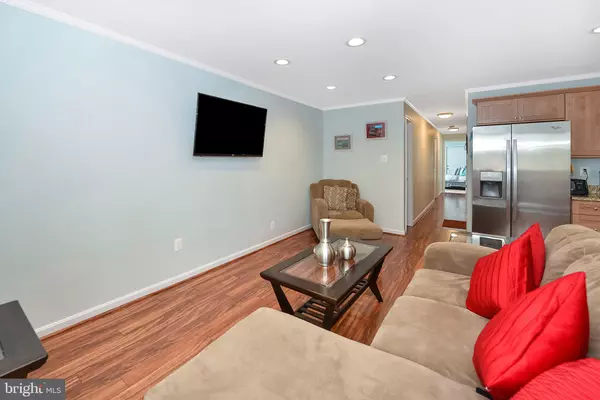$260,000
$269,900
3.7%For more information regarding the value of a property, please contact us for a free consultation.
12806 ASSAWOMAN DR #2S Ocean City, MD 21842
3 Beds
2 Baths
1,034 SqFt
Key Details
Sold Price $260,000
Property Type Condo
Sub Type Condo/Co-op
Listing Status Sold
Purchase Type For Sale
Square Footage 1,034 sqft
Price per Sqft $251
Subdivision Non Development
MLS Listing ID MDWO113966
Sold Date 06/26/20
Style Contemporary
Bedrooms 3
Full Baths 2
Condo Fees $2,400/ann
HOA Y/N N
Abv Grd Liv Area 1,034
Originating Board BRIGHT
Year Built 1971
Annual Tax Amount $2,706
Tax Year 2019
Lot Dimensions 0.00 x 0.00
Property Description
Ocean block, low fees, and 3 bedrooms--This home has it all! If you are looking for a home in a small, intimate building just steps to the beach in North Ocean City, this may be the home for you! This home has been completely remodeled! Features include updated kitchen with stainless steel appliances, granite countertops, and laminate flooring. The kitchen floor plan has been opened up to expand the space between the eat-in kitchen and living room. New bathrooms with updated cabinetry, showers, hardware, lighting, and fixtures make this home turn-key for the 2020 season! Mitsubishi split units provide comfortable heat and air-conditioning with low costs. With strong rental history of $30,000/season or a cozy home for your personal use, this condo will fit your needs! This home offers one assigned parking space with overflow guest parking. Other features of this home include tasteful and updated decor throughout and west facing balcony for relaxing after sun and fun on the beach. New washer and dryer installed May 2020. Owners decide annually about winterizing the building. Purchase includes a one-year AHS Essential Home Shield Warranty.
Location
State MD
County Worcester
Area Ocean Block (82)
Zoning R-3
Direction South
Rooms
Main Level Bedrooms 3
Interior
Interior Features Breakfast Area, Ceiling Fan(s), Combination Kitchen/Dining, Combination Kitchen/Living, Entry Level Bedroom, Family Room Off Kitchen, Kitchen - Eat-In, Primary Bath(s), Recessed Lighting
Hot Water Electric
Heating Wall Unit
Cooling Ceiling Fan(s), Ductless/Mini-Split
Flooring Laminated
Equipment Built-In Microwave, Dishwasher, Disposal, Dryer - Electric, Exhaust Fan, Oven/Range - Electric, Refrigerator, Stainless Steel Appliances, Washer, Water Heater
Furnishings Yes
Fireplace N
Appliance Built-In Microwave, Dishwasher, Disposal, Dryer - Electric, Exhaust Fan, Oven/Range - Electric, Refrigerator, Stainless Steel Appliances, Washer, Water Heater
Heat Source Electric
Laundry Washer In Unit, Dryer In Unit
Exterior
Exterior Feature Balcony
Parking On Site 1
Utilities Available Cable TV Available, DSL Available
Water Access N
Roof Type Built-Up
Accessibility None
Porch Balcony
Garage N
Building
Lot Description Cleared
Story 1
Sewer Public Sewer
Water Public
Architectural Style Contemporary
Level or Stories 1
Additional Building Above Grade, Below Grade
Structure Type Dry Wall
New Construction N
Schools
School District Worcester County Public Schools
Others
Pets Allowed Y
HOA Fee Include Common Area Maintenance,Ext Bldg Maint,Insurance
Senior Community No
Tax ID 10-156084
Ownership Fee Simple
SqFt Source Assessor
Acceptable Financing Cash, Conventional
Horse Property N
Listing Terms Cash, Conventional
Financing Cash,Conventional
Special Listing Condition Standard
Pets Allowed No Pet Restrictions
Read Less
Want to know what your home might be worth? Contact us for a FREE valuation!

Our team is ready to help you sell your home for the highest possible price ASAP

Bought with Clinton Bickford • Keller Williams Realty Delmarva
GET MORE INFORMATION





