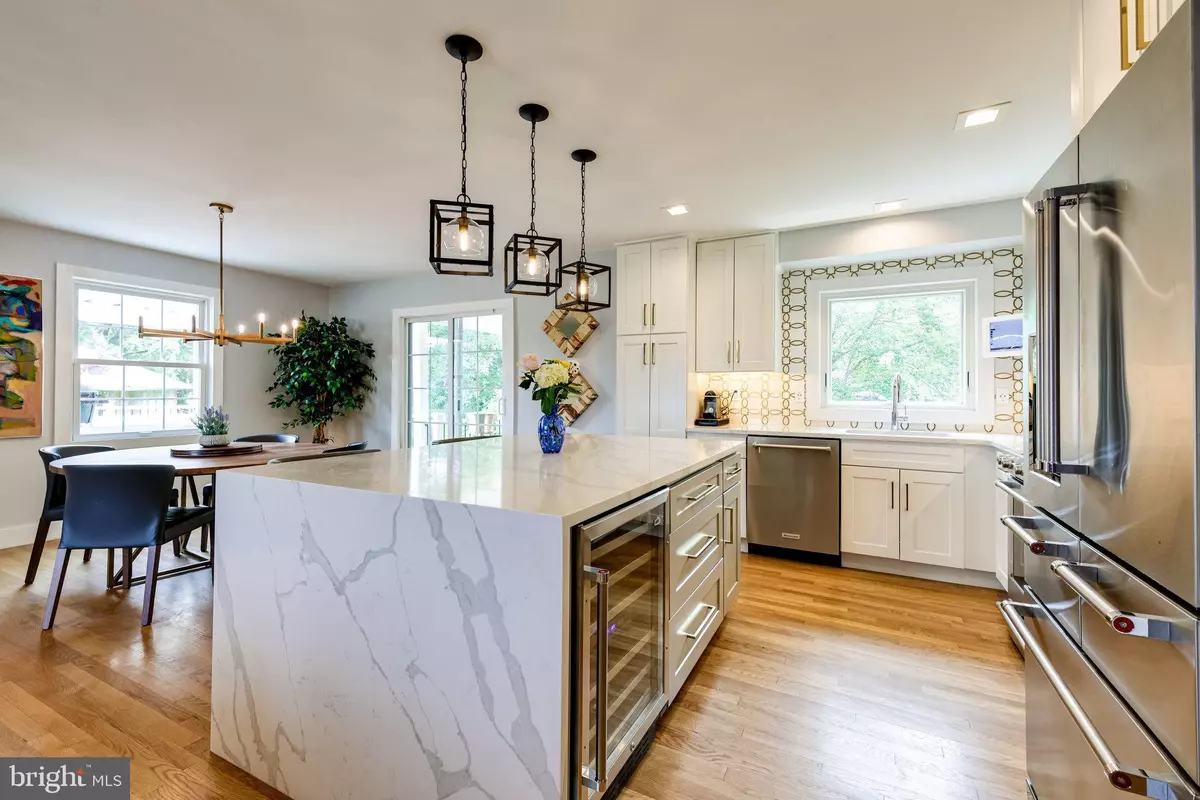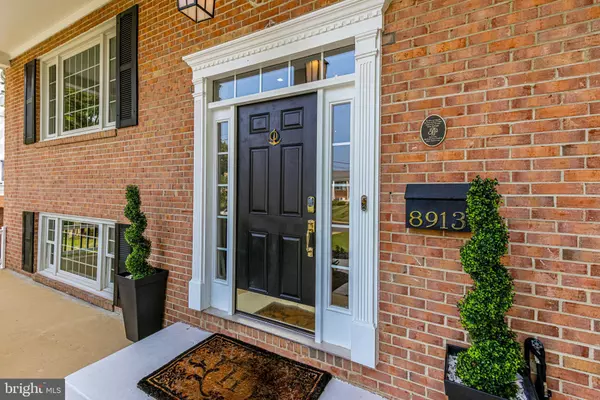$975,000
$949,900
2.6%For more information regarding the value of a property, please contact us for a free consultation.
8913 CAPTAINS ROW Alexandria, VA 22308
5 Beds
3 Baths
2,736 SqFt
Key Details
Sold Price $975,000
Property Type Single Family Home
Sub Type Detached
Listing Status Sold
Purchase Type For Sale
Square Footage 2,736 sqft
Price per Sqft $356
Subdivision Stratford On The Potomac
MLS Listing ID VAFX2009150
Sold Date 08/16/21
Style Split Foyer
Bedrooms 5
Full Baths 3
HOA Y/N N
Abv Grd Liv Area 1,368
Originating Board BRIGHT
Year Built 1965
Annual Tax Amount $8,001
Tax Year 2021
Lot Size 0.295 Acres
Acres 0.29
Property Description
Beautifully updated SMART home on a quiet cul-de-sac in the sought-after
Stratford on the Potomac neighborhood. The current owners have spared no
expense in updating this home from top to bottom! The spacious, open
kitchen features top-of-the-line stainless steel appliances, quartz countertops
and an oversize island with waterfall edge and wine cooler, and opens to the
dining area and living room featuring 1 of 2 wood-burning fireplaces. From the
kitchen, step outside into your entertaining oasis 1 covered deck perfect for
al fresco dining, and a second custom roof deck built above the 2-car garage
that features an outdoor kitchen with plumbing and a pergola, offering partial
water views. Two of the upper floor bedrooms have been combined to create
an inviting and spacious primary suite complete with a sitting area, renovated
bath featuring heated floors, a jacuzzi tub, and double vanities, and a large
walk-in closet with Elfa system, plus 2 additional closets. Another full
bathroom and bedroom round out the upper level. On the lower level, youll
find an expansive family room with a wood-burning fireplace (set up for gas as
well), and a walk-out to the large, flat backyard with a custom-built shed.
Down the hall is a recently renovated full bathroom and 3 large bedrooms that
also make fantastic private office spaces! The oversized two-car garage offers
lots of additional storage space and the driveway offers ample off-street
parking in addition to the garage.
Why this is a SMART Home:
The home is fully equipped with smart Lutron Caseta lighting system
automated by Samsung Smartthings.The primary bedroom is outfitted with
Lutron Serena smart shades that can open and lower depending on time of
day, and the primary bathroom features smart heated floors and towel warmer
which is also connected to the smart home hub. Most of the doors have smart
locks and/or keypads. The outdoor 7 zone sprinkler system also has smart
controls and is automated through Rachio.There is also an outdoor speaker
system in place that can be configured with Sonos or other sound systems.All
of the outlets have been updated with USB charging capabilities (with the
exception of the GFCIs). Nest-installed thermostats, CO2/smoke detectors,
doorbell, and security cameras.
Additionally, all the home electrical devices are automated by Smartthings
(lights, fans, thermostats, smoke detectors, sprinkler system, etc.).Scenes
that control these devices can be set by time of day or configured upon any
number of conditions.New 200-amp electrical service panel installed in 2020.
All furnishings are for sale. Primary bath TV conveys
Location
State VA
County Fairfax
Zoning 130
Rooms
Other Rooms Living Room, Dining Room, Primary Bedroom, Bedroom 2, Bedroom 3, Bedroom 4, Bedroom 5, Kitchen, Family Room, Laundry, Primary Bathroom
Basement Connecting Stairway, Daylight, Full, Fully Finished, Garage Access, Heated, Improved, Outside Entrance, Rear Entrance, Sump Pump, Walkout Level, Windows
Main Level Bedrooms 2
Interior
Interior Features Breakfast Area, Carpet, Ceiling Fan(s), Combination Dining/Living, Combination Kitchen/Dining, Dining Area, Floor Plan - Open, Kitchen - Eat-In, Kitchen - Gourmet, Kitchen - Island, Primary Bath(s), Recessed Lighting, Soaking Tub, Sprinkler System, Stall Shower, Tub Shower, Upgraded Countertops, Walk-in Closet(s), WhirlPool/HotTub, Window Treatments, Wood Floors
Hot Water Natural Gas
Heating Programmable Thermostat, Forced Air
Cooling Ceiling Fan(s), Central A/C, Programmable Thermostat
Fireplaces Number 2
Fireplaces Type Brick, Mantel(s)
Equipment Built-In Microwave, Built-In Range, Dishwasher, Disposal, Dryer, Dual Flush Toilets, Exhaust Fan, Icemaker, Oven - Self Cleaning, Oven/Range - Gas, Refrigerator, Stainless Steel Appliances, Washer, Water Heater
Fireplace Y
Window Features Double Pane,Energy Efficient
Appliance Built-In Microwave, Built-In Range, Dishwasher, Disposal, Dryer, Dual Flush Toilets, Exhaust Fan, Icemaker, Oven - Self Cleaning, Oven/Range - Gas, Refrigerator, Stainless Steel Appliances, Washer, Water Heater
Heat Source Natural Gas
Laundry Lower Floor
Exterior
Exterior Feature Deck(s), Patio(s), Roof
Parking Features Additional Storage Area, Garage Door Opener, Inside Access, Oversized
Garage Spaces 6.0
Fence Rear, Wood
Utilities Available Cable TV Available, Electric Available, Natural Gas Available, Phone Available, Sewer Available, Water Available
Water Access N
View Creek/Stream
Roof Type Shingle,Composite
Accessibility None
Porch Deck(s), Patio(s), Roof
Attached Garage 2
Total Parking Spaces 6
Garage Y
Building
Lot Description Rear Yard
Story 2
Sewer Public Sewer
Water Public
Architectural Style Split Foyer
Level or Stories 2
Additional Building Above Grade, Below Grade
New Construction N
Schools
Elementary Schools Fort Hunt
Middle Schools Carl Sandburg
High Schools West Potomac
School District Fairfax County Public Schools
Others
Pets Allowed Y
Senior Community No
Tax ID 1111 03030036A
Ownership Fee Simple
SqFt Source Assessor
Acceptable Financing Cash, Conventional, VA
Horse Property N
Listing Terms Cash, Conventional, VA
Financing Cash,Conventional,VA
Special Listing Condition Standard
Pets Allowed No Pet Restrictions
Read Less
Want to know what your home might be worth? Contact us for a FREE valuation!

Our team is ready to help you sell your home for the highest possible price ASAP

Bought with Michael A Makris • McEnearney Associates, Inc.

GET MORE INFORMATION





