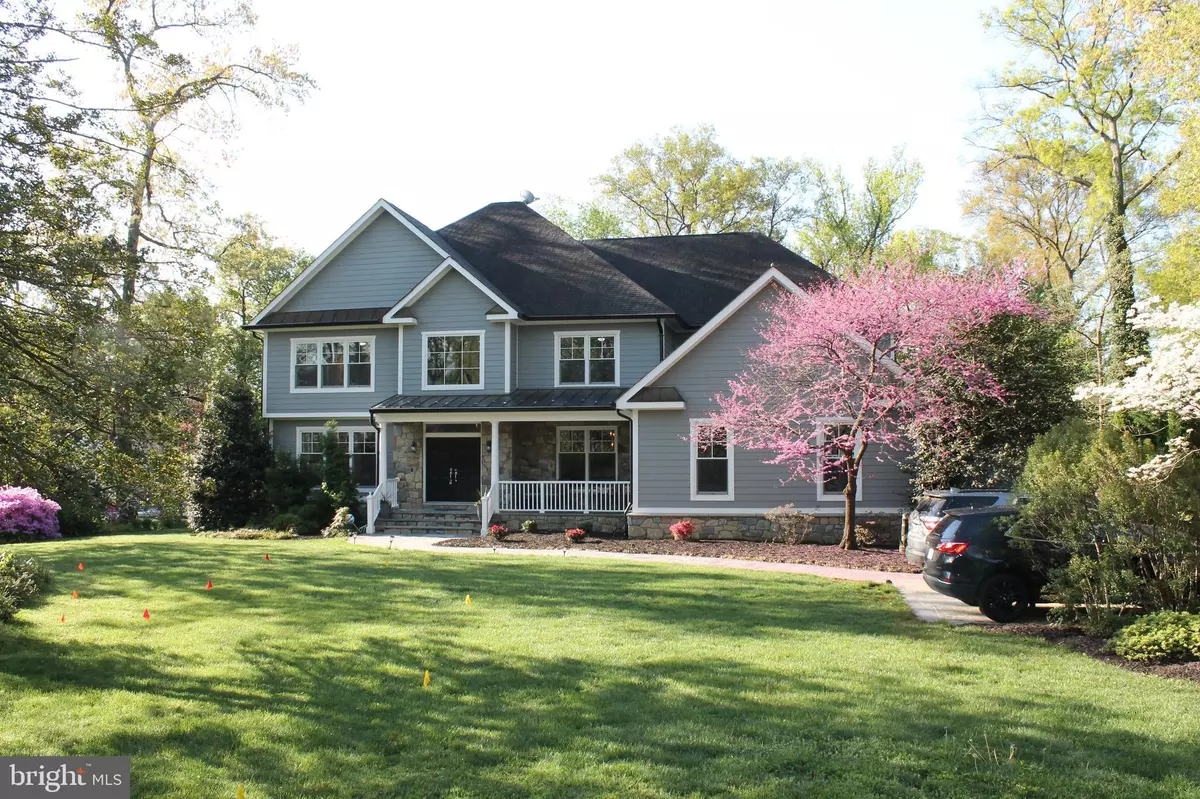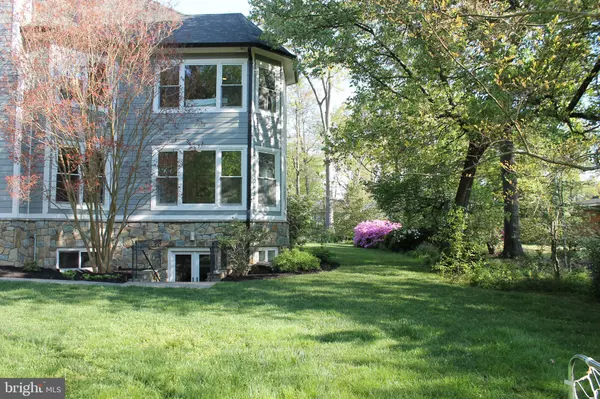$1,825,000
$1,785,000
2.2%For more information regarding the value of a property, please contact us for a free consultation.
1115 CUSTIS ST Alexandria, VA 22308
5 Beds
5 Baths
7,000 SqFt
Key Details
Sold Price $1,825,000
Property Type Single Family Home
Sub Type Detached
Listing Status Sold
Purchase Type For Sale
Square Footage 7,000 sqft
Price per Sqft $260
Subdivision Wellington
MLS Listing ID VAFX1194626
Sold Date 06/01/21
Style Colonial
Bedrooms 5
Full Baths 4
Half Baths 1
HOA Y/N N
Abv Grd Liv Area 5,155
Originating Board BRIGHT
Year Built 2002
Annual Tax Amount $16,735
Tax Year 2021
Lot Size 0.711 Acres
Acres 0.71
Property Description
You are not going to find another one like this better-than-new craftsman home sited on oversized .71 acre flat manicured lot!! Spacious in every sense of the word, this 5 bedrooms 4.5 bathroom home has 7,000sf of finished space on three levels. Winding flagstone walkway leads to wide covered porch and double entry door into two story foyer with view to large upstairs hallway and elegant banister. The inviting foyer has double French door and transom entryway into home office/ study, featuring a full wall of windows and abundant built-in cabinetry. Formal dining room connects to kitchen via butlers pantry area, providing serving space and storage for platters, glassware and more. Stunning great room is an entertaining dream, with floor-to-ceiling stone hearth gas fireplace, built-in entertainment and media center and is open to the kitchen. Brand new 2020 chefs kitchen prominently features large center island, 6 burner Wolf gas range, Sub Zero refrigerator and separate wine fridge, Wolf wall oven, built-in Wolf microwave and well over 100sf of quartz workspace completely open to great room/. Huge Andersen glass doors flood the main living area with natural light and lead to a tiered flagstone patio, including built-in hot tub, fire pit, and overlook abundantly private and serene backyard. Main level great room has a wet bar with wine fridge and great storage, access to a beautiful sunroom, tastefully appointed half bathroom and large coat closet. Park in the 3 car garage or on the driveway for six or more cars and enter into a tremendous main level mudroom with abundant cabinetry, front loading washer/ dryer, extra refrigerator and cubbies for all your needs. Upper level owners retreat with separate sitting room, tray ceilings, gas fireplace, dual closets and a 2021 remodeled spa-inspired bathroom with frameless glass shower enclosure and body jets, freestanding Kohler soaking tub, dual vanities and separate water closet. Guest bedroom located adjacent to upstairs hallway overlooking downstairs entryway foyer is light and bright and features an en-suite bathroom and walk-in closet. Generous third and fourth bedrooms on upper level share Jack and Jill bathroom and dual vanities. Light filled walk-out lower level has fifth bedroom, full bathroom, large full bar with seating, separate studio/theater area and enough room for a pool table and workout space. Lower level also has abundant storage and utility space, another spacious room for storage, homeschooling or other needs. Loads and loads of upgrades and updates over the past few years include Andersen Renewal windows throughout entire home, new Hardie Plank siding, refinished wide-plank oak hardwood floors on main and upper levels, new appliances, in-ceiling multi-zone speaker system and so much more. This Waynewood Elementary School zoned, easy access to GW Parkway home is conveniently located just nine miles to DCA, Amazon HQ2, and so much more.
Location
State VA
County Fairfax
Zoning 120
Rooms
Basement Fully Finished
Interior
Interior Features Attic, Breakfast Area, Built-Ins, Chair Railings, Crown Moldings, Dining Area, Kitchen - Gourmet, Primary Bath(s), Recessed Lighting, Upgraded Countertops, Wainscotting, Wet/Dry Bar, WhirlPool/HotTub, Window Treatments, Wood Floors
Hot Water Natural Gas
Heating Forced Air, Zoned
Cooling Central A/C, Ceiling Fan(s)
Flooring Hardwood
Fireplaces Number 3
Fireplaces Type Gas/Propane, Screen
Equipment Built-In Microwave, Dryer, Washer, Dishwasher, Disposal, Refrigerator, Icemaker, Stove, Oven - Wall
Fireplace Y
Appliance Built-In Microwave, Dryer, Washer, Dishwasher, Disposal, Refrigerator, Icemaker, Stove, Oven - Wall
Heat Source Natural Gas
Exterior
Exterior Feature Patio(s)
Parking Features Additional Storage Area, Garage - Side Entry, Garage Door Opener
Garage Spaces 3.0
Water Access N
Accessibility None
Porch Patio(s)
Attached Garage 3
Total Parking Spaces 3
Garage Y
Building
Lot Description Level
Story 3
Sewer Public Sewer
Water Public
Architectural Style Colonial
Level or Stories 3
Additional Building Above Grade, Below Grade
New Construction N
Schools
Elementary Schools Waynewood
Middle Schools Sandburg
High Schools West Potomac
School District Fairfax County Public Schools
Others
Senior Community No
Tax ID 1022 17 0115
Ownership Fee Simple
SqFt Source Assessor
Special Listing Condition Standard
Read Less
Want to know what your home might be worth? Contact us for a FREE valuation!

Our team is ready to help you sell your home for the highest possible price ASAP

Bought with Phyllis G Patterson • TTR Sotheby's International Realty

GET MORE INFORMATION





