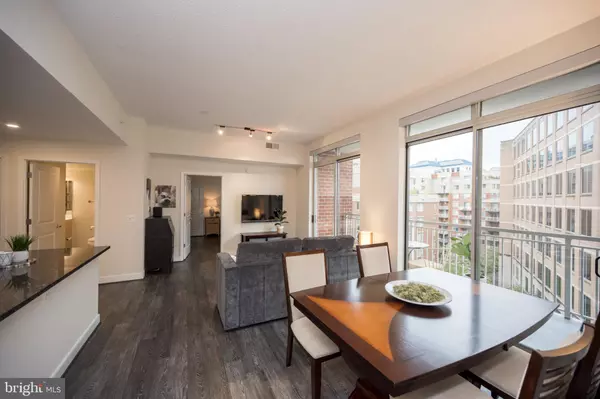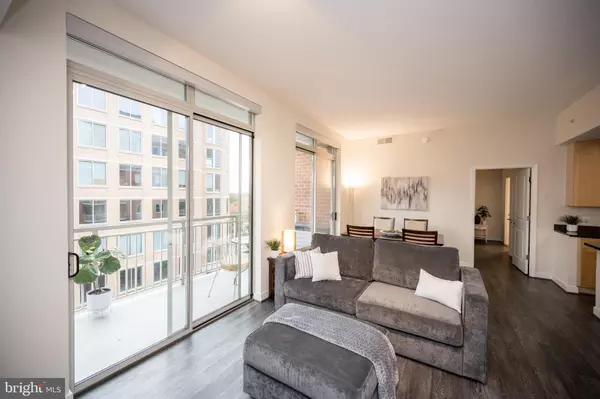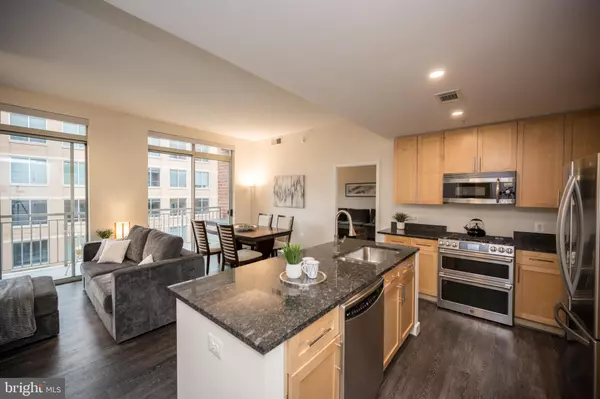$710,000
$710,000
For more information regarding the value of a property, please contact us for a free consultation.
820 N POLLARD ST #609 Arlington, VA 22203
2 Beds
2 Baths
1,237 SqFt
Key Details
Sold Price $710,000
Property Type Condo
Sub Type Condo/Co-op
Listing Status Sold
Purchase Type For Sale
Square Footage 1,237 sqft
Price per Sqft $573
Subdivision Ballston
MLS Listing ID VAAR2006624
Sold Date 12/08/21
Style Contemporary
Bedrooms 2
Full Baths 2
Condo Fees $584/mo
HOA Y/N N
Abv Grd Liv Area 1,237
Originating Board BRIGHT
Year Built 2006
Annual Tax Amount $6,985
Tax Year 2021
Property Description
Welcome to the luxury boutique condo building that is The Hawthorn. Unit #609 features a spacious and open floorplan, high ceilings, granite countertops, new stainless steel appliances with gas stove, new high-end, wide plank flooring, double walk in closets with custom built in organizers, powered smart black out shades and a large private balcony. The chic shades cover all windows and are programmable to close on your schedule! New HVAC with Smart Thermostat in 2018, full size washer and dryer 2019, Refrigerator 2020. The Hawthorn is located in Ballston - one of Arlington's most sought after neighborhoods and provides easy Orange Line Metro access (Ballston and Virginia Square stops), Ballston Quarter Mall, Ballston Exchange, grocery stores, tons of restaurants, shopping, parks and trails. **Be sure to check out the 3D Walk Through Matterport Tour*
Location
State VA
County Arlington
Zoning RC
Rooms
Basement Outside Entrance, Interior Access, Garage Access
Main Level Bedrooms 2
Interior
Interior Features Floor Plan - Open, Kitchen - Island, Kitchen - Gourmet, Upgraded Countertops, Walk-in Closet(s), Window Treatments
Hot Water Natural Gas
Heating Forced Air
Cooling Central A/C
Flooring Luxury Vinyl Plank, Ceramic Tile
Equipment Built-In Microwave, Dishwasher, Disposal, Dryer, Icemaker, Oven/Range - Gas, Refrigerator, Stainless Steel Appliances, Washer
Appliance Built-In Microwave, Dishwasher, Disposal, Dryer, Icemaker, Oven/Range - Gas, Refrigerator, Stainless Steel Appliances, Washer
Heat Source Natural Gas
Laundry Dryer In Unit, Washer In Unit
Exterior
Exterior Feature Balcony, Patio(s)
Parking Features Basement Garage, Inside Access, Covered Parking, Underground
Garage Spaces 1.0
Parking On Site 1
Amenities Available Elevator, Exercise Room, Party Room, Picnic Area, Reserved/Assigned Parking
Water Access N
View City
Accessibility Elevator
Porch Balcony, Patio(s)
Total Parking Spaces 1
Garage N
Building
Story 1
Unit Features Hi-Rise 9+ Floors
Sewer Public Sewer
Water Public
Architectural Style Contemporary
Level or Stories 1
Additional Building Above Grade, Below Grade
New Construction N
Schools
Elementary Schools Ashlawn
Middle Schools Swanson
High Schools Washington-Liberty
School District Arlington County Public Schools
Others
Pets Allowed Y
HOA Fee Include Common Area Maintenance,Ext Bldg Maint,Management,Reserve Funds,Sewer,Snow Removal,Trash,Water
Senior Community No
Tax ID 14-043-238
Ownership Condominium
Acceptable Financing Conventional, Cash, VA
Listing Terms Conventional, Cash, VA
Financing Conventional,Cash,VA
Special Listing Condition Standard
Pets Allowed Cats OK, Dogs OK
Read Less
Want to know what your home might be worth? Contact us for a FREE valuation!

Our team is ready to help you sell your home for the highest possible price ASAP

Bought with Lilah Bross • Century 21 Redwood Realty
GET MORE INFORMATION





