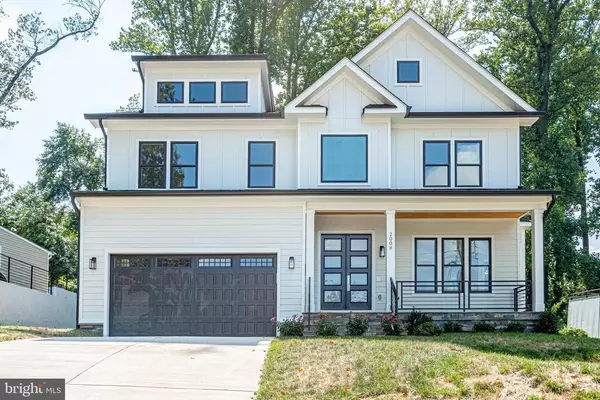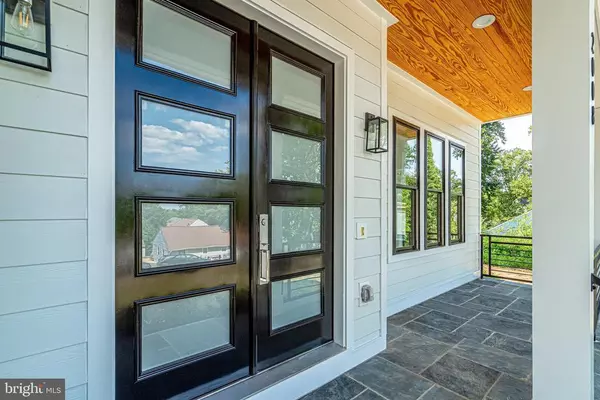$1,650,000
$1,649,999
For more information regarding the value of a property, please contact us for a free consultation.
2008 OSWALD PL Falls Church, VA 22043
6 Beds
6 Baths
32 SqFt
Key Details
Sold Price $1,650,000
Property Type Single Family Home
Sub Type Detached
Listing Status Sold
Purchase Type For Sale
Square Footage 32 sqft
Price per Sqft $51,562
Subdivision Pimmit Hills
MLS Listing ID VAFX1209374
Sold Date 07/28/21
Style Contemporary
Bedrooms 6
Full Baths 5
Half Baths 1
HOA Y/N N
Abv Grd Liv Area 32
Originating Board BRIGHT
Year Built 2021
Annual Tax Amount $5,555
Tax Year 2020
Lot Size 10,003 Sqft
Acres 0.23
Property Description
Gorgeous design and exceptional craftsmanship are evident in the many unique and thoughtful features found in this 6-bedroom, 5-bath home. Located on a Cul-de-sac, perfect for family with kids.One of Falls Church's most sought-after neighborhoods this home has raised the bar for luxury. The entry level features hardwood floors, as well as a gourmet chef's kitchen, large family room with gas fireplace, dining room and connecting butler's pantry, sun-lit living room, ground floor office/bedroom with connected full bathroom, mudroom. All throughout there are trimmings with beautiful custom millwork ,Craftsman style tall shadow boxes and Exposed decorative ceiling wood beams . The second floor has complete hardwood floor throughout. The master suite has spacious his/her closets, and sumptuous bathroom/spa combination with huge shower with multiple shower head.The three large adjoining bedrooms have their own windowed bathrooms and smartly designed closets spaces. The main floor family room opens onto a sunny walk-out deck. The lower level is completely finished with a wet bar, recreation room, media room, and 6th bedroom with full bath. Large Stone patio with stone fire pit overlooking the backyard. A short drive to downtown Tysons, Falls Church, and Merrifield, with Whole Foods and Trader Joe's just around the corner. Close to West Falls Church Metro, amenities, shopping, schools, and major highways.
Location
State VA
County Fairfax
Zoning 140
Rooms
Basement Daylight, Full, Fully Finished, Walkout Level
Main Level Bedrooms 1
Interior
Interior Features Air Filter System, Attic, Breakfast Area, Butlers Pantry, Ceiling Fan(s), Central Vacuum, Combination Dining/Living, Crown Moldings, Dining Area, Family Room Off Kitchen, Floor Plan - Open, Walk-in Closet(s)
Hot Water Natural Gas
Heating Central
Cooling Energy Star Cooling System
Heat Source Natural Gas
Exterior
Parking Features Garage - Front Entry
Garage Spaces 2.0
Water Access N
Accessibility Other
Attached Garage 2
Total Parking Spaces 2
Garage Y
Building
Story 3
Sewer Public Sewer
Water Public
Architectural Style Contemporary
Level or Stories 3
Additional Building Above Grade, Below Grade
New Construction Y
Schools
School District Fairfax County Public Schools
Others
Senior Community No
Tax ID 0392 06 0146
Ownership Fee Simple
SqFt Source Assessor
Special Listing Condition Standard
Read Less
Want to know what your home might be worth? Contact us for a FREE valuation!

Our team is ready to help you sell your home for the highest possible price ASAP

Bought with Jennifer Hernandez • CENTURY 21 New Millennium

GET MORE INFORMATION





