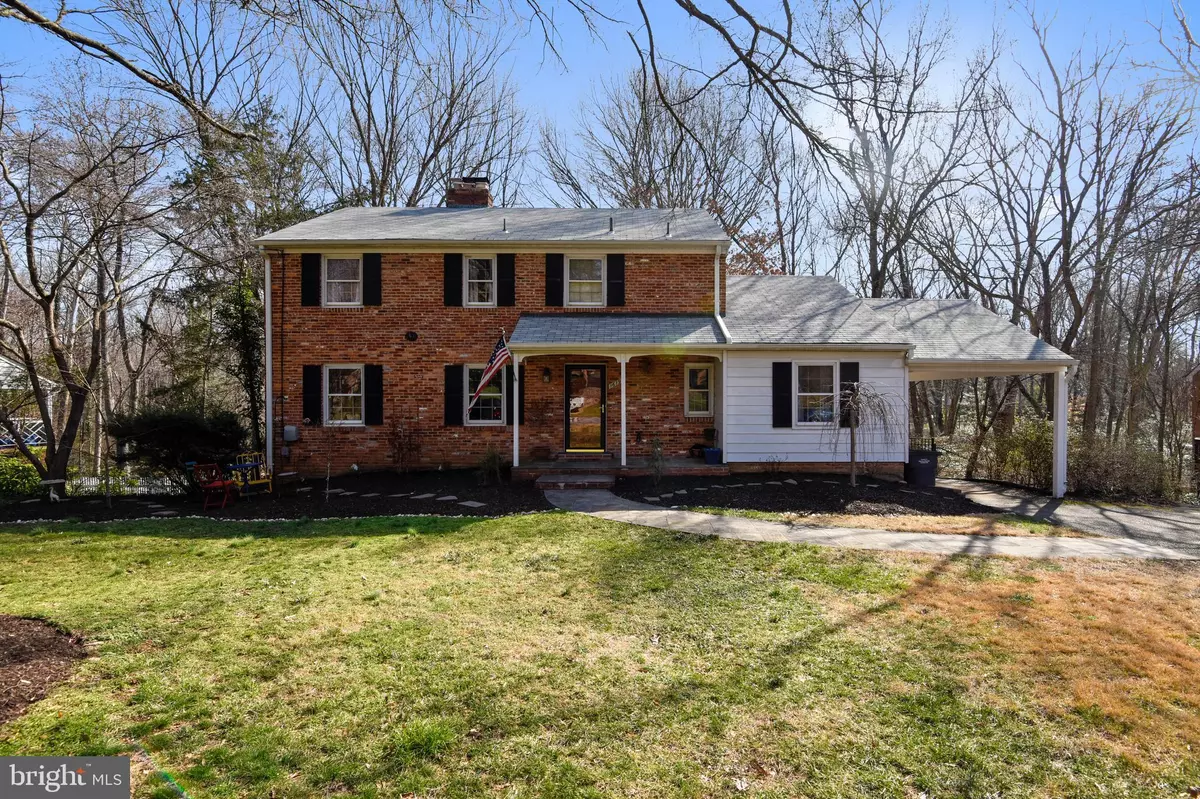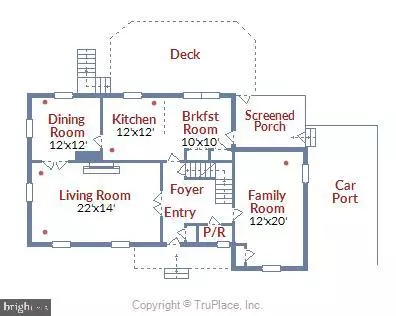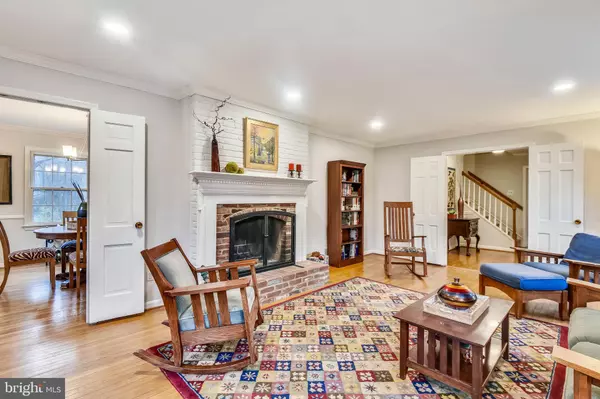$799,900
$799,900
For more information regarding the value of a property, please contact us for a free consultation.
1619 COURTLAND RD Alexandria, VA 22306
4 Beds
4 Baths
3,050 SqFt
Key Details
Sold Price $799,900
Property Type Single Family Home
Sub Type Detached
Listing Status Sold
Purchase Type For Sale
Square Footage 3,050 sqft
Price per Sqft $262
Subdivision Hollindale
MLS Listing ID VAFX1114846
Sold Date 04/20/20
Style Colonial
Bedrooms 4
Full Baths 3
Half Baths 1
HOA Y/N N
Abv Grd Liv Area 2,050
Originating Board BRIGHT
Year Built 1965
Annual Tax Amount $9,210
Tax Year 2019
Lot Size 0.490 Acres
Acres 0.49
Property Description
Sought after Waynewood School District! Beautiful colonial sits on a gracious .5 acre lot backing to woods and Paul Spring creek. Step inside to this charming entry foyer with access to the main level den/family room...perfect for telework, visiting guests or bingeing on your favorite shows. Large living room with woodburning fireplace, recessed lighting and warm hardwoods is perfect for entertaining and provides convenient access to the formal dining room overlooking the backyard. Chefs kitchen with granite, stainless and lots of prep space is sure to please. Thoughtful breakfast nook is adjacent to screened porch and rear access to the large deck overlooking the lush yard. Upstairs, you will find 3 generously sized bedrooms, 2 full baths with granite and designer touches. Hardwood flooring throughout this level and convenient attic storage too.The lower level boasts a walk-out basement with large recreation room (new carpet), a woodburning fireplace and walk-out access to a second lower level deck overlooking the backyard. This level also has cheery bedroom convenient for guests or teens and a full bathroom plus plenty of storage in both the utility room and storage room. Create a home theatre or fifth full bedroom!Outside, you will enjoy this huge yard offering plenty of privacy for entertaining and pets. You can be on the Mt. Vernon bike trail in seconds and enjoy it's 40 miles of trails, scenic water views and historic stops. Only 12 miles to Amazon's new headquarters, 5 miles from Old Town (no stop lights) and Huntington Metro. 11Y bus stop is just a few blocks away. Don't miss this one!
Location
State VA
County Fairfax
Zoning RESIDENTIAL
Direction Northwest
Rooms
Other Rooms Living Room, Dining Room, Primary Bedroom, Bedroom 2, Bedroom 4, Kitchen, Den, Breakfast Room, Bedroom 1, Laundry, Recreation Room, Storage Room, Bathroom 1, Primary Bathroom, Screened Porch
Basement Connecting Stairway, Daylight, Full, Improved, Interior Access, Outside Entrance, Partially Finished, Rear Entrance, Space For Rooms
Interior
Interior Features Breakfast Area, Chair Railings, Crown Moldings, Dining Area, Family Room Off Kitchen, Floor Plan - Traditional, Formal/Separate Dining Room, Floor Plan - Open, Kitchen - Country, Kitchen - Eat-In, Kitchen - Gourmet, Kitchen - Table Space, Kitchen - Island, Primary Bath(s), Pantry, Recessed Lighting, Upgraded Countertops, Window Treatments, Wood Floors
Hot Water Natural Gas
Heating Forced Air
Cooling Central A/C
Fireplaces Number 2
Fireplaces Type Brick, Screen, Wood
Equipment Built-In Microwave, Cooktop, Cooktop - Down Draft, Dishwasher, Disposal, Dryer, Extra Refrigerator/Freezer, Icemaker, Oven - Double, Oven - Wall, Refrigerator, Stainless Steel Appliances, Washer, Water Heater
Furnishings No
Fireplace Y
Appliance Built-In Microwave, Cooktop, Cooktop - Down Draft, Dishwasher, Disposal, Dryer, Extra Refrigerator/Freezer, Icemaker, Oven - Double, Oven - Wall, Refrigerator, Stainless Steel Appliances, Washer, Water Heater
Heat Source Natural Gas
Laundry Basement
Exterior
Garage Spaces 1.0
Water Access N
Roof Type Asphalt
Accessibility None
Total Parking Spaces 1
Garage N
Building
Story 3+
Sewer Public Sewer
Water Public
Architectural Style Colonial
Level or Stories 3+
Additional Building Above Grade, Below Grade
New Construction N
Schools
Elementary Schools Waynewood
Middle Schools Carl Sandburg
High Schools West Potomac
School District Fairfax County Public Schools
Others
Senior Community No
Tax ID 1022 05040018
Ownership Fee Simple
SqFt Source Assessor
Horse Property N
Special Listing Condition Standard
Read Less
Want to know what your home might be worth? Contact us for a FREE valuation!

Our team is ready to help you sell your home for the highest possible price ASAP

Bought with Laura M. MacDonald • EXP Realty, LLC
GET MORE INFORMATION





