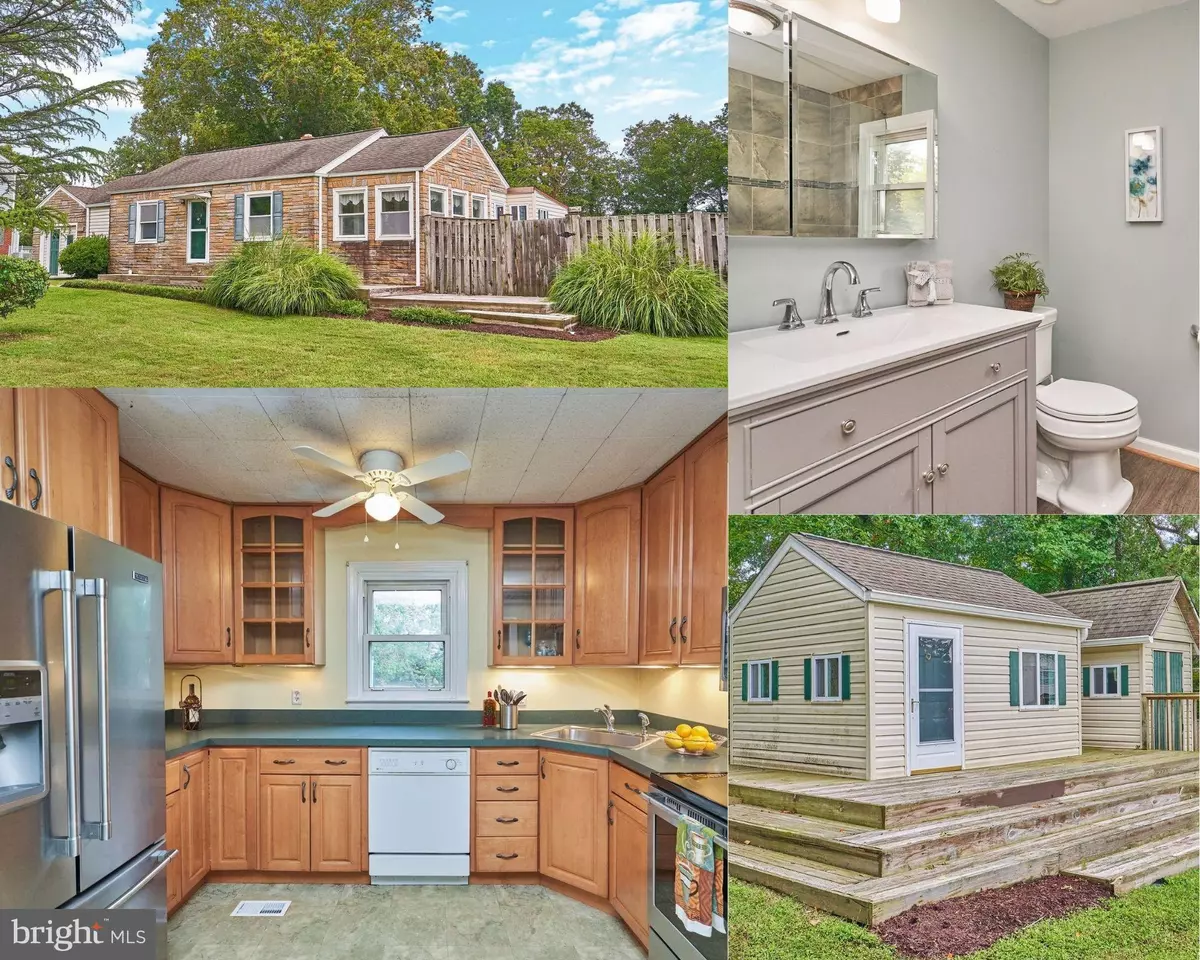$550,000
$579,900
5.2%For more information regarding the value of a property, please contact us for a free consultation.
5251 MITCHELL ST Alexandria, VA 22312
3 Beds
2 Baths
1,740 SqFt
Key Details
Sold Price $550,000
Property Type Single Family Home
Sub Type Detached
Listing Status Sold
Purchase Type For Sale
Square Footage 1,740 sqft
Price per Sqft $316
Subdivision Indian Spring
MLS Listing ID VAFX2022252
Sold Date 11/30/21
Style Ranch/Rambler
Bedrooms 3
Full Baths 2
HOA Y/N N
Abv Grd Liv Area 1,040
Originating Board BRIGHT
Year Built 1950
Annual Tax Amount $5,449
Tax Year 2021
Lot Size 0.505 Acres
Acres 0.51
Property Description
Gorgeous single family home located in the highly sought after community of Indian Spring in Alexandria!
Light and bright layout that provides a spacious kitchen and that opens to dining! Large bedrooms on main level! The lower level offers exterior access with a full bath, small kitchenette and room that can be used as a third bedroom/hobby room or exercise room! The home has been loving maintained by the owner with many added features such as having multiple screened in porches to enjoy the lovely back yard. Large deck in the back has built in counter and bar space allowing for a wonderful opportunity to entertain! Boasts over half an acre of flat, private and fenced in space that is perfect for a pool or a play area! This home is truly special! The one car garage can be easily changed to have a pull up door! Hurry!
Location
State VA
County Fairfax
Zoning 120
Rooms
Basement Full, Connecting Stairway, Heated, Improved, Interior Access, Outside Entrance
Main Level Bedrooms 2
Interior
Interior Features Breakfast Area, Entry Level Bedroom, Floor Plan - Traditional
Hot Water Electric
Heating Central
Cooling Central A/C
Equipment Dishwasher, Disposal, Refrigerator
Furnishings No
Window Features Double Pane
Appliance Dishwasher, Disposal, Refrigerator
Heat Source Oil
Exterior
Exterior Feature Deck(s), Screened, Porch(es)
Parking Features Garage - Side Entry
Garage Spaces 5.0
Utilities Available Water Available, Sewer Available
Water Access N
View Garden/Lawn, Panoramic, Scenic Vista, Trees/Woods
Accessibility None, No Stairs
Porch Deck(s), Screened, Porch(es)
Attached Garage 1
Total Parking Spaces 5
Garage Y
Building
Lot Description Cleared, Front Yard, Landscaping, Level
Story 2
Foundation Permanent
Sewer Public Sewer
Water Public
Architectural Style Ranch/Rambler
Level or Stories 2
Additional Building Above Grade, Below Grade
New Construction N
Schools
School District Fairfax County Public Schools
Others
Pets Allowed Y
Senior Community No
Tax ID 0714 07 0027
Ownership Fee Simple
SqFt Source Assessor
Acceptable Financing Cash, Conventional, FHA, VA
Horse Property N
Listing Terms Cash, Conventional, FHA, VA
Financing Cash,Conventional,FHA,VA
Special Listing Condition Standard
Pets Allowed No Pet Restrictions
Read Less
Want to know what your home might be worth? Contact us for a FREE valuation!

Our team is ready to help you sell your home for the highest possible price ASAP

Bought with Non Member • Non Subscribing Office
GET MORE INFORMATION





