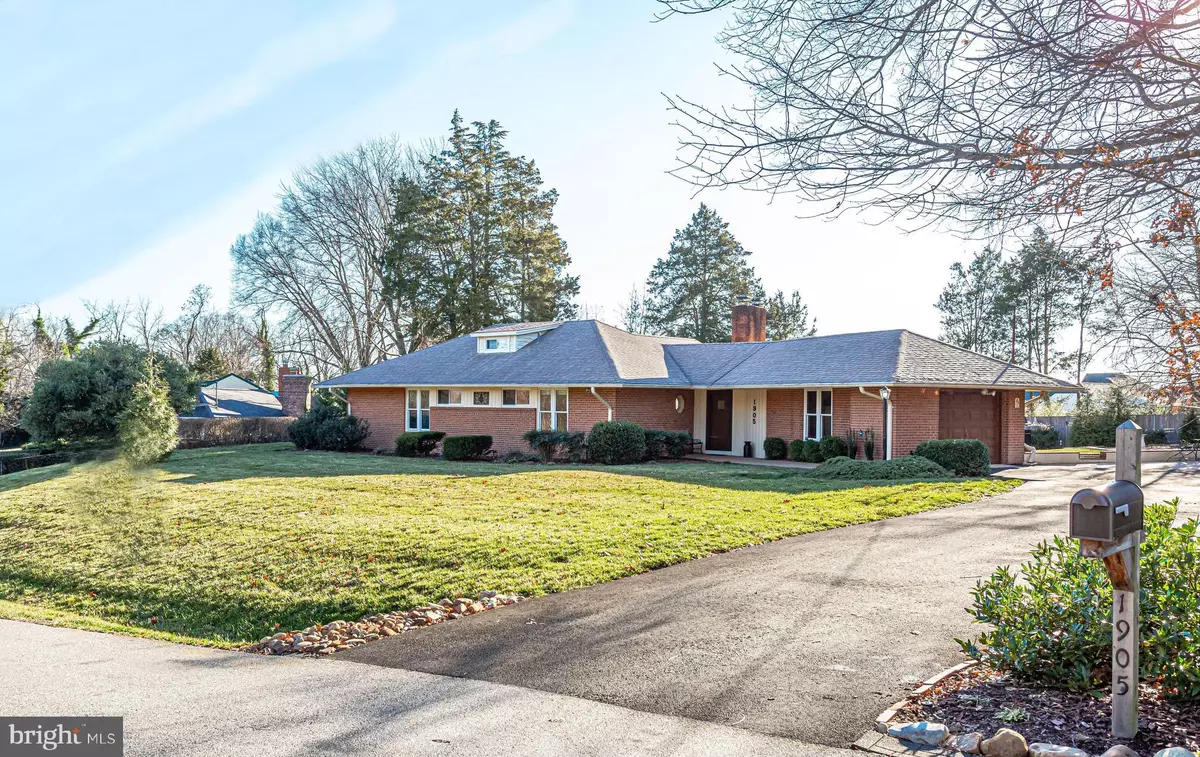$667,500
$675,000
1.1%For more information regarding the value of a property, please contact us for a free consultation.
1905 EARLDALE CT Alexandria, VA 22306
3 Beds
2 Baths
2,144 SqFt
Key Details
Sold Price $667,500
Property Type Single Family Home
Sub Type Detached
Listing Status Sold
Purchase Type For Sale
Square Footage 2,144 sqft
Price per Sqft $311
Subdivision Hollindale
MLS Listing ID VAFX1104906
Sold Date 02/27/20
Style Ranch/Rambler
Bedrooms 3
Full Baths 2
HOA Y/N N
Abv Grd Liv Area 1,394
Originating Board BRIGHT
Year Built 1953
Annual Tax Amount $7,769
Tax Year 2019
Lot Size 0.596 Acres
Acres 0.6
Property Description
Welcome home to Hollindale, a quaint, quiet community located just minutes south of Old Town. Whether your commute takes you to DC or nearby Fort Belvoir, you will enjoy the ease of your daily drive. Conveniently located to National Harbor with MGM Grand Resort, Reagan National Airport and National Landing, home of Amazon s HQ2, this well-kept secret neighborhood is the ideal place to call home. Impeccably maintained, this home is set to impress even the most discerning buyer. Situated on over a half acre buildable lot, this home allows you to the freedom to expand this magnificent rambler into your future dream home. Gleaming hardwoods span the main living area and bedrooms of this home. Natural sunlight floods every room, including the walk-out basement. The formal living room is equipped with a wood burning fireplace, crown molding, chair rail and recessed lighting. The over-sized foyer connecting the home with a one car garage is the perfect space for a home office. The partially finished basement is ready for your design and finishing touches. Lots of open space to enjoy or to divide into additional bedrooms. There is also a rough-in for a full bath. Your family and friends will enjoy the gorgeous yard, which is landscaped to perfection and boasts plenty of space for play, BBQ's or perhaps an inground pool if that is your desire. This small enclave of homes on Earldale is the perfect setting and community for your family to call home.
Location
State VA
County Fairfax
Zoning 120
Rooms
Other Rooms Living Room, Dining Room, Primary Bedroom, Bedroom 2, Bedroom 3, Kitchen, Foyer, Recreation Room, Bathroom 2, Primary Bathroom
Basement Daylight, Full, Full, Heated, Partially Finished, Rear Entrance, Rough Bath Plumb, Space For Rooms, Walkout Level, Windows
Main Level Bedrooms 3
Interior
Interior Features Ceiling Fan(s), Chair Railings, Crown Moldings, Entry Level Bedroom, Floor Plan - Traditional, Primary Bath(s), Pantry, Recessed Lighting, Sprinkler System, Stall Shower, Tub Shower, Window Treatments, Wood Floors
Hot Water Natural Gas
Heating Forced Air
Cooling Ceiling Fan(s), Central A/C
Flooring Hardwood, Vinyl
Fireplaces Number 1
Fireplaces Type Mantel(s), Screen, Wood
Equipment Dishwasher, Disposal, Dryer, Freezer, Humidifier, Microwave, Range Hood, Refrigerator, Stove, Washer
Fireplace Y
Window Features Double Pane
Appliance Dishwasher, Disposal, Dryer, Freezer, Humidifier, Microwave, Range Hood, Refrigerator, Stove, Washer
Heat Source Natural Gas
Exterior
Exterior Feature Patio(s)
Parking Features Garage - Side Entry, Garage Door Opener
Garage Spaces 1.0
Fence Rear
Water Access N
Roof Type Asphalt,Shingle
Accessibility Level Entry - Main, No Stairs
Porch Patio(s)
Attached Garage 1
Total Parking Spaces 1
Garage Y
Building
Story 2
Sewer Public Sewer
Water Public
Architectural Style Ranch/Rambler
Level or Stories 2
Additional Building Above Grade, Below Grade
New Construction N
Schools
Elementary Schools Hollin Meadows
Middle Schools Sandburg
High Schools West Potomac
School District Fairfax County Public Schools
Others
Pets Allowed Y
Senior Community No
Tax ID 1021 08 0702
Ownership Fee Simple
SqFt Source Estimated
Acceptable Financing Cash, Conventional, FHA, VA
Listing Terms Cash, Conventional, FHA, VA
Financing Cash,Conventional,FHA,VA
Special Listing Condition Standard
Pets Allowed No Pet Restrictions
Read Less
Want to know what your home might be worth? Contact us for a FREE valuation!

Our team is ready to help you sell your home for the highest possible price ASAP

Bought with Dayna L Blumel • TTR Sotheby's International Realty
GET MORE INFORMATION





