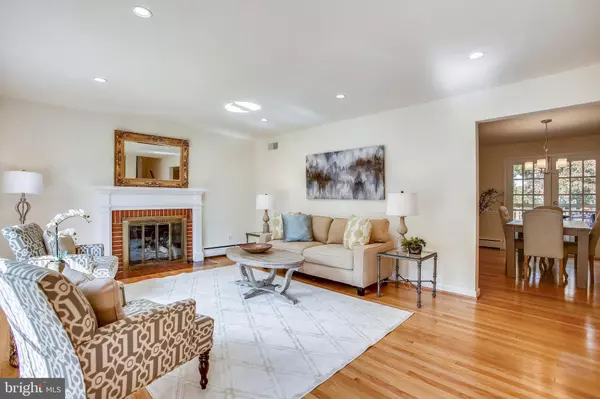$790,000
$799,900
1.2%For more information regarding the value of a property, please contact us for a free consultation.
2221 REDDFIELD DR Falls Church, VA 22043
3 Beds
3 Baths
2,032 SqFt
Key Details
Sold Price $790,000
Property Type Single Family Home
Sub Type Detached
Listing Status Sold
Purchase Type For Sale
Square Footage 2,032 sqft
Price per Sqft $388
Subdivision Reddfield
MLS Listing ID VAFX2020280
Sold Date 12/15/21
Style Split Level
Bedrooms 3
Full Baths 2
Half Baths 1
HOA Y/N N
Abv Grd Liv Area 1,318
Originating Board BRIGHT
Year Built 1956
Annual Tax Amount $8,145
Tax Year 2021
Lot Size 0.384 Acres
Acres 0.38
Property Description
Welcome to 2221 Reddfield Dr. home located on a .38 acre corner lot. This beautiful 3-bedroom, 2.5-bath
home boosts a completely updated kitchen with granite countertops, new cabinetry and stainless steel
appliances. Hardwood floors and recessed lighting are a great addition to the light bright living room and
separate dining room. The upper level complete with hardwood floors, three bedrooms and 2 full baths. The primary bedroom has its own full renovated bath. The spacious landscaped yard, comfortable deck, and side yard are so perfect for the family with children. A French Door opens to a large deck blending indoor and outdoor activities. The lower level offers a family room great for gathering and entertaining. There is a utility / laundry room and bath near family room #1. Family room #2 would be great for an office. The workspace area is perfect for the person in charge of maintaining the property. Dont forget the carport with easy entry access. Great location near the West Falls Church Metro, 66, and the beltway! Just minutes to Community pools, parks and restaurants. McLean, Longfellow, Lemon Road Schools.
Location
State VA
County Fairfax
Zoning 120
Rooms
Other Rooms Living Room, Dining Room, Primary Bedroom, Bedroom 2, Bedroom 3, Kitchen, Family Room, Utility Room, Workshop, Bathroom 2, Primary Bathroom, Half Bath
Basement Connecting Stairway, Daylight, Full, Fully Finished, Side Entrance, Walkout Level
Interior
Interior Features Attic, Carpet, Ceiling Fan(s), Central Vacuum, Dining Area, Kitchen - Table Space, Recessed Lighting, Upgraded Countertops, Wood Floors
Hot Water Natural Gas
Heating Baseboard - Hot Water
Cooling Ceiling Fan(s), Central A/C
Flooring Hardwood, Carpet, Ceramic Tile
Fireplaces Number 1
Fireplaces Type Brick, Fireplace - Glass Doors, Gas/Propane, Mantel(s)
Equipment Dishwasher, Disposal, Dryer, Icemaker, Refrigerator, Dryer - Front Loading, Exhaust Fan, Stainless Steel Appliances, Stove, Washer, Water Heater
Fireplace Y
Window Features Bay/Bow,Double Pane,Double Hung
Appliance Dishwasher, Disposal, Dryer, Icemaker, Refrigerator, Dryer - Front Loading, Exhaust Fan, Stainless Steel Appliances, Stove, Washer, Water Heater
Heat Source Natural Gas
Laundry Dryer In Unit, Washer In Unit
Exterior
Garage Spaces 5.0
Utilities Available Cable TV, Natural Gas Available, Sewer Available, Water Available
Water Access N
View Garden/Lawn, Street, Trees/Woods
Roof Type Unknown
Accessibility None
Total Parking Spaces 5
Garage N
Building
Lot Description Corner, Level, Open, Partly Wooded, Rear Yard, Road Frontage, Landscaping, Front Yard
Story 3
Foundation Slab, Crawl Space
Sewer Public Sewer
Water Public
Architectural Style Split Level
Level or Stories 3
Additional Building Above Grade, Below Grade
New Construction N
Schools
Elementary Schools Lemon Road
Middle Schools Longfellow
High Schools Mclean
School District Fairfax County Public Schools
Others
Pets Allowed N
Senior Community No
Tax ID 0403 21 0032
Ownership Fee Simple
SqFt Source Assessor
Acceptable Financing Cash, Conventional, VA, FHA
Horse Property N
Listing Terms Cash, Conventional, VA, FHA
Financing Cash,Conventional,VA,FHA
Special Listing Condition Standard
Read Less
Want to know what your home might be worth? Contact us for a FREE valuation!

Our team is ready to help you sell your home for the highest possible price ASAP

Bought with Joyce H Becker • Weichert, REALTORS

GET MORE INFORMATION





