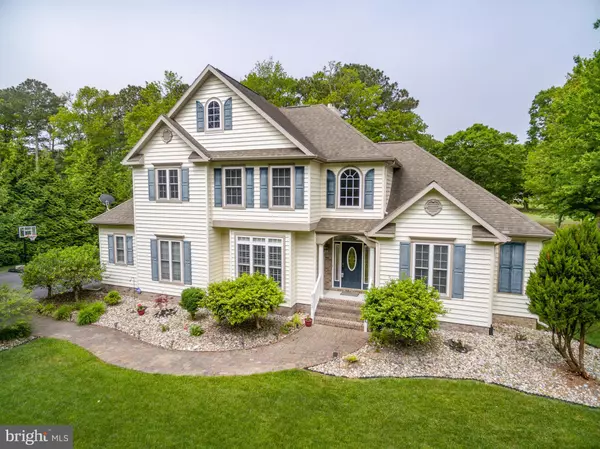$475,000
$489,999
3.1%For more information regarding the value of a property, please contact us for a free consultation.
7113 CHANDLER DR Berlin, MD 21811
4 Beds
4 Baths
3,593 SqFt
Key Details
Sold Price $475,000
Property Type Single Family Home
Sub Type Detached
Listing Status Sold
Purchase Type For Sale
Square Footage 3,593 sqft
Price per Sqft $132
Subdivision Golf Club Shores I
MLS Listing ID MDWO113290
Sold Date 07/31/20
Style Contemporary
Bedrooms 4
Full Baths 2
Half Baths 2
HOA Y/N N
Abv Grd Liv Area 3,593
Originating Board BRIGHT
Year Built 2006
Annual Tax Amount $4,278
Tax Year 2019
Lot Size 0.574 Acres
Acres 0.57
Lot Dimensions 0.00 x 0.00
Property Description
Look no further. NO HOA Fees.. This beautiful home is nestled on a 3/4 acre lot overlooking the 6th fairway of the Ocean City Golf Club. The versatile open floor plan offers a spacious kitchen and breakfast nook with an amazing view. Dining room with custom barn doors. Large family room that features a stone fireplace and lots of natural light. Living room with cathedral ceilings and additional fireplace. First floor luxury master suite with whirlpool tub and walk in closets. Second floor includes loft, two additional bedrooms with full bath and fourth bedroom with half bath (could be used as an additional master ). Hardwood, tile flooring and track lighting are just a few of the many "extras" this home offers. This home is perfect for entertaining or enjoying a "peaceful" evening on your upgraded deck that offers a built in exercise pool. Large driveway, two car garage and mature landscaping. Captivating views inside and out. Minutes from Assateague beach and boat ramps.
Location
State MD
County Worcester
Area West Ocean City (85)
Zoning R-1
Rooms
Main Level Bedrooms 4
Interior
Heating Heat Pump(s)
Cooling Central A/C
Heat Source Electric
Exterior
Parking Features Garage - Side Entry
Garage Spaces 2.0
Pool Lap/Exercise
Water Access N
Accessibility None
Attached Garage 2
Total Parking Spaces 2
Garage Y
Building
Story 2
Sewer Septic < # of BR, Mound System
Water Well
Architectural Style Contemporary
Level or Stories 2
Additional Building Above Grade, Below Grade
New Construction N
Schools
High Schools Stephen Decatur
School District Worcester County Public Schools
Others
Senior Community No
Tax ID 10-025451
Ownership Fee Simple
SqFt Source Assessor
Acceptable Financing Cash, Conventional, FHA, VA
Listing Terms Cash, Conventional, FHA, VA
Financing Cash,Conventional,FHA,VA
Special Listing Condition Standard
Read Less
Want to know what your home might be worth? Contact us for a FREE valuation!

Our team is ready to help you sell your home for the highest possible price ASAP

Bought with Tony Migliaccio • Long & Foster Real Estate, Inc.
GET MORE INFORMATION





