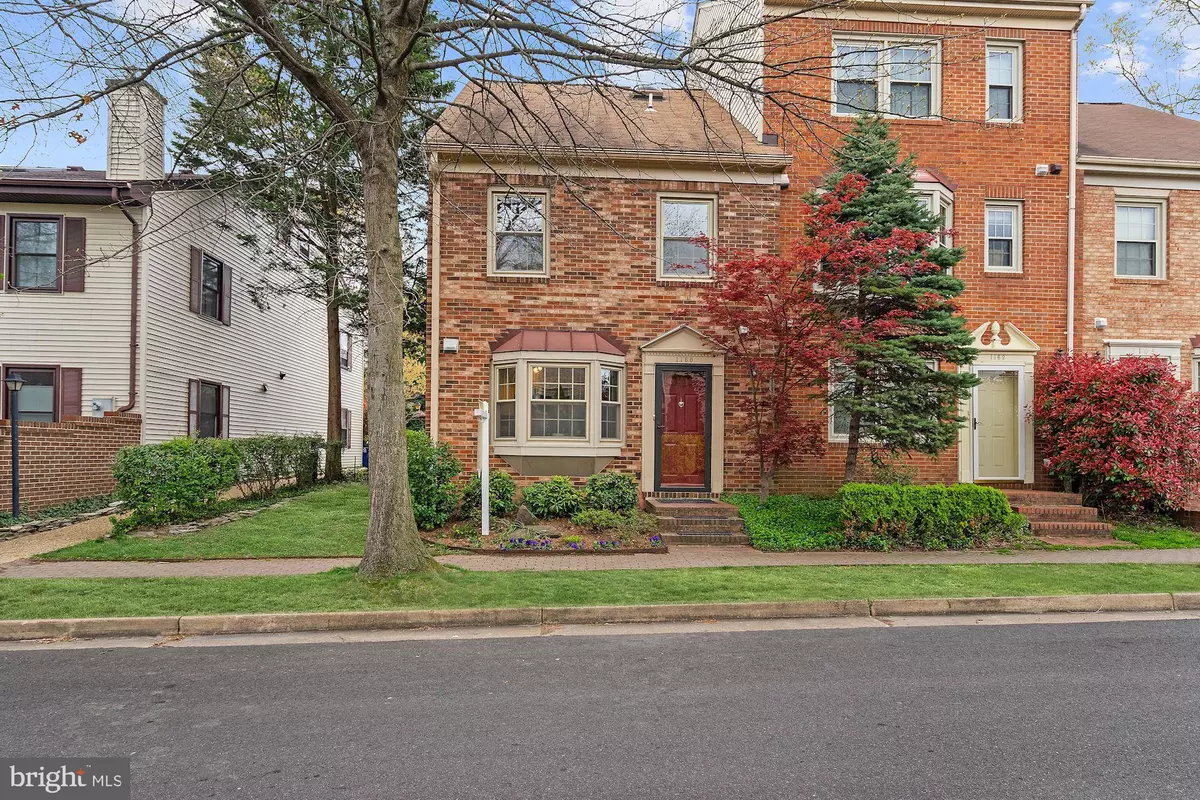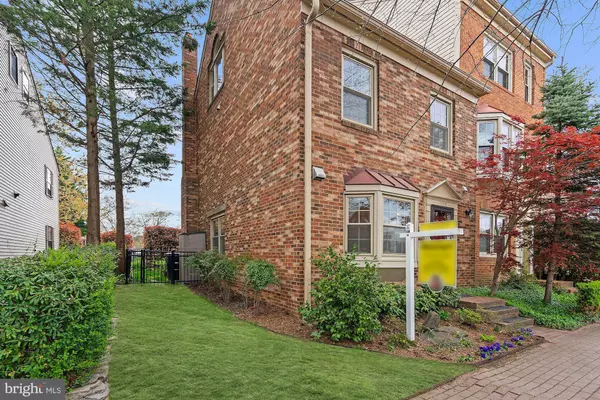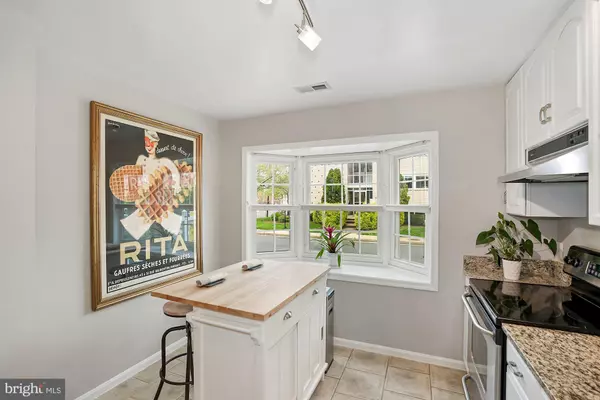$867,000
$845,000
2.6%For more information regarding the value of a property, please contact us for a free consultation.
1160 N RANDOLPH ST Arlington, VA 22201
3 Beds
4 Baths
1,458 SqFt
Key Details
Sold Price $867,000
Property Type Townhouse
Sub Type End of Row/Townhouse
Listing Status Sold
Purchase Type For Sale
Square Footage 1,458 sqft
Price per Sqft $594
Subdivision Ballston
MLS Listing ID VAAR160884
Sold Date 04/30/20
Style Colonial
Bedrooms 3
Full Baths 3
Half Baths 1
HOA Fees $135/ann
HOA Y/N Y
Abv Grd Liv Area 1,458
Originating Board BRIGHT
Year Built 1988
Annual Tax Amount $7,076
Tax Year 2019
Lot Size 1,690 Sqft
Acres 0.04
Property Description
***Virtual Tour Available Now!*** https://www.youtube.com/watch?v=y2S7_E33sOY (Copy and Paste this link to Your Browser)The Best of Arlington! Large, light-filled 3 Level, 3 bed, 3.5 Bath, End Unit Townhouse in Ballston. Each roomy bedroom has en-suite bath with fixture updates. Upper level master with vaulted ceiling, sky lights and palladium window. New luxury vinyl plank honey wood toned floors on main level and new carpet on 2 upper levels. Bright, inviting, open dining area with custom lighting, wood-burning fireplace in living room and triple sliding door leading to over-sized, fenced back/side yard with patio and storage shed. Spacious kitchen with ceramic floors, stainless steel appliances and granite counters. Freshly painted throughout! Half bath on main level. New HVAC with Ecobee, control from anywhere, thermostat. New front storm door. Thompson Creek double paned windows with transferrable warranty, 2 assigned parking spaces in rear and on-street parking in front. Very close Ballston Metro (3blks), with easy commute to Amazon HQ2 at National Landing. 2 blocks to great restaurants, grocery stores, public parks and recreation. Adjacent to W&L High School. Low HOA fees, cover common area maintenance and snow removal
Location
State VA
County Arlington
Zoning R15-30T
Direction East
Rooms
Other Rooms Living Room, Dining Room, Primary Bedroom, Bedroom 2, Kitchen, Bedroom 1
Interior
Interior Features Kitchen - Eat-In, Combination Dining/Living
Hot Water Electric, 60+ Gallon Tank
Heating Heat Pump(s)
Cooling Central A/C
Flooring Ceramic Tile, Carpet, Other
Fireplaces Number 1
Fireplaces Type Wood
Equipment Dishwasher, Refrigerator, Oven/Range - Electric, Stainless Steel Appliances, Washer/Dryer Stacked, Oven - Self Cleaning
Fireplace Y
Window Features Double Pane,Screens,Skylights,Sliding,Storm,Triple Pane
Appliance Dishwasher, Refrigerator, Oven/Range - Electric, Stainless Steel Appliances, Washer/Dryer Stacked, Oven - Self Cleaning
Heat Source Electric
Laundry Upper Floor
Exterior
Exterior Feature Patio(s)
Garage Spaces 2.0
Parking On Site 2
Fence Fully, Rear
Utilities Available Cable TV Available
Water Access N
Roof Type Composite,Shingle
Accessibility None
Porch Patio(s)
Total Parking Spaces 2
Garage N
Building
Story 3+
Sewer Public Sewer
Water Public
Architectural Style Colonial
Level or Stories 3+
Additional Building Above Grade, Below Grade
Structure Type Dry Wall,Vaulted Ceilings
New Construction N
Schools
Middle Schools Call School Board
High Schools Washington-Liberty
School District Arlington County Public Schools
Others
Pets Allowed Y
HOA Fee Include Common Area Maintenance,Trash,Snow Removal
Senior Community No
Tax ID 14-026-099
Ownership Fee Simple
SqFt Source Estimated
Acceptable Financing Cash, Conventional, FHA, VA, Other
Listing Terms Cash, Conventional, FHA, VA, Other
Financing Cash,Conventional,FHA,VA,Other
Special Listing Condition Standard
Pets Allowed No Pet Restrictions
Read Less
Want to know what your home might be worth? Contact us for a FREE valuation!

Our team is ready to help you sell your home for the highest possible price ASAP

Bought with Kristin H. Usaitis • Long & Foster Real Estate, Inc.

GET MORE INFORMATION





