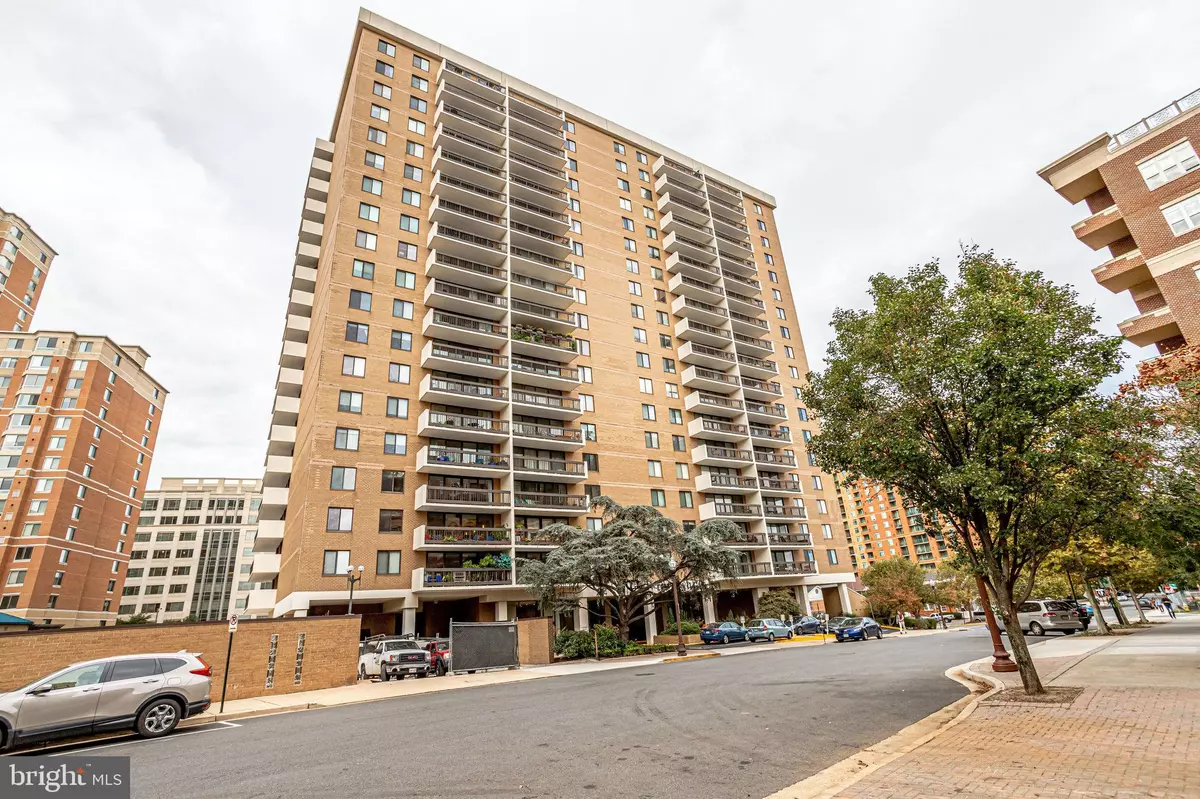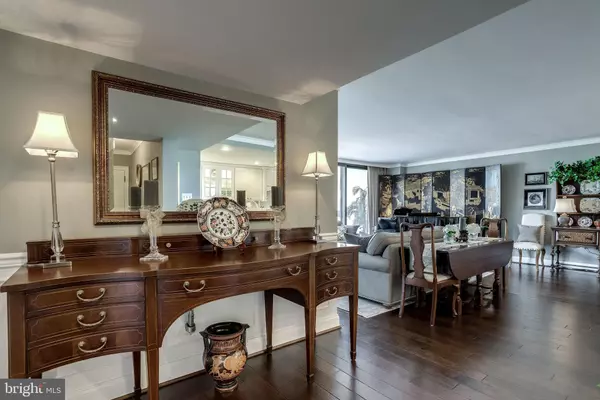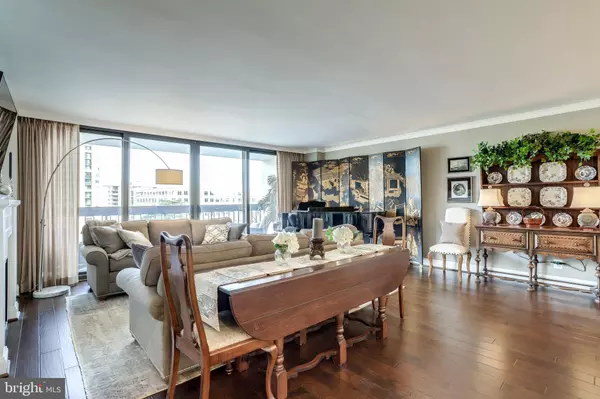$925,000
$925,000
For more information regarding the value of a property, please contact us for a free consultation.
3800 FAIRFAX DR #404 Arlington, VA 22203
3 Beds
2 Baths
1,710 SqFt
Key Details
Sold Price $925,000
Property Type Condo
Sub Type Condo/Co-op
Listing Status Sold
Purchase Type For Sale
Square Footage 1,710 sqft
Price per Sqft $540
Subdivision Virginia Square
MLS Listing ID VAAR161484
Sold Date 06/02/20
Style Transitional
Bedrooms 3
Full Baths 2
Condo Fees $986/mo
HOA Y/N N
Abv Grd Liv Area 1,710
Originating Board BRIGHT
Year Built 1974
Annual Tax Amount $7,314
Tax Year 2019
Property Description
Come see this award winning Tower Villas condo renovation in the sought after Ballston neighborhood of Arlington, VA! Beautifully designed, this 3 bedroom, 2 bath model is rarely available and even less commonly appointed this well. This turn key unit features wide plank hardwood floors, expansive kitchen with quartz counters and custom cabinetry, generous living space with custom built-ins and fireplace, huge patio, and beautifully redone baths. Located just step from everything one could need: Virgina Square and Ballston Metro Stations, Ballston Quarter Retail Development, 2 grocery stores, multiple gyms and parks. Parking conveys with unit and more spaces available for rent. Just a few stop lights from 66 and 395 highways. 24-hour concierge service. Snap this up before it hits the open market.
Location
State VA
County Arlington
Zoning RA-H-3.2
Rooms
Other Rooms Living Room, Primary Bedroom, Bedroom 2, Kitchen, Bedroom 1, Laundry
Main Level Bedrooms 3
Interior
Interior Features Built-Ins, Combination Dining/Living, Combination Kitchen/Dining, Combination Kitchen/Living, Crown Moldings, Entry Level Bedroom, Family Room Off Kitchen, Floor Plan - Open, Kitchen - Eat-In, Kitchen - Gourmet, Kitchen - Island, Primary Bath(s), Pantry, Recessed Lighting, Wainscotting, Walk-in Closet(s), Window Treatments, Wood Floors
Heating Forced Air
Cooling Central A/C
Fireplaces Type Electric
Equipment Built-In Microwave, Built-In Range, Dishwasher, Disposal, Dryer, ENERGY STAR Clothes Washer, ENERGY STAR Dishwasher, ENERGY STAR Refrigerator, Microwave, Refrigerator, Stainless Steel Appliances, Washer - Front Loading, Washer/Dryer Stacked
Fireplace Y
Window Features Sliding
Appliance Built-In Microwave, Built-In Range, Dishwasher, Disposal, Dryer, ENERGY STAR Clothes Washer, ENERGY STAR Dishwasher, ENERGY STAR Refrigerator, Microwave, Refrigerator, Stainless Steel Appliances, Washer - Front Loading, Washer/Dryer Stacked
Heat Source Natural Gas
Exterior
Parking Features Basement Garage, Covered Parking, Inside Access, Underground
Garage Spaces 1.0
Parking On Site 1
Amenities Available Cable, Common Grounds, Community Center, Concierge, Elevator, Exercise Room, Fax/Copying, Fitness Center, Meeting Room, Newspaper Service, Party Room, Picnic Area, Pool - Outdoor, Storage Bin, Swimming Pool
Water Access N
View City
Accessibility 36\"+ wide Halls, Doors - Swing In, Elevator
Total Parking Spaces 1
Garage N
Building
Story 1
Unit Features Hi-Rise 9+ Floors
Sewer Public Sewer
Water Public
Architectural Style Transitional
Level or Stories 1
Additional Building Above Grade, Below Grade
New Construction N
Schools
Elementary Schools Ashlawn
Middle Schools Swanson
High Schools Washington-Liberty
School District Arlington County Public Schools
Others
Pets Allowed Y
HOA Fee Include Cable TV,Common Area Maintenance,Ext Bldg Maint,Fiber Optics Available,Lawn Maintenance,Management,Pool(s),Recreation Facility,Other,Gas,Heat,Insurance,Air Conditioning,Electricity,Reserve Funds,Sewer,Snow Removal,Trash
Senior Community No
Tax ID 14-042-053
Ownership Condominium
Special Listing Condition Standard
Pets Allowed Number Limit, Size/Weight Restriction
Read Less
Want to know what your home might be worth? Contact us for a FREE valuation!

Our team is ready to help you sell your home for the highest possible price ASAP

Bought with Marye Jo Hartley • LongStreet Homes

GET MORE INFORMATION





