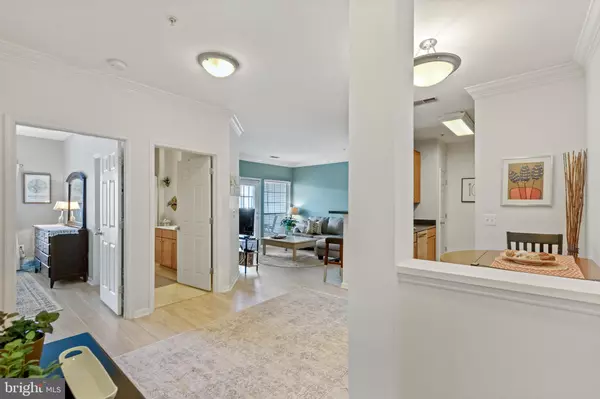$285,000
$279,900
1.8%For more information regarding the value of a property, please contact us for a free consultation.
4860 EISENHOWER AVE #497 Alexandria, VA 22304
1 Bed
1 Bath
771 SqFt
Key Details
Sold Price $285,000
Property Type Condo
Sub Type Condo/Co-op
Listing Status Sold
Purchase Type For Sale
Square Footage 771 sqft
Price per Sqft $369
Subdivision Exchange At Van Dorn
MLS Listing ID VAAX2010098
Sold Date 05/25/22
Style Colonial
Bedrooms 1
Full Baths 1
Condo Fees $393/mo
HOA Y/N N
Abv Grd Liv Area 771
Originating Board BRIGHT
Year Built 2003
Annual Tax Amount $3,104
Tax Year 2021
Property Description
Coveted TOP FLOOR unit with beautiful COURTYARD VIEWS! Spacious open layout offers dining area, kitchen with breakfast bar, and living room with cozy fireplace and walkout to private balcony. Huge, light-filled primary bedroom with walk-in closet and private access to the roomy full bathroom. Open kitchen offers rich wood cabinets, stainless steel dishwasher, built-in microwave, gas range, pantry, breakfast bar, and BRAND NEW fridge! Enjoy premium features such as high ceilings, gorgeous luxury vinyl plank flooring, crown molding, and soft paint colors throughout! TONS of storage space - pantry, coat closet, linen closet, and large laundry room w/ full size washer/dryer. Elevator in building, as well as staircase access. Unit features one garage space. Exchange at Van Dorn features an array of fantastic amenities, including sparkling pool, tot lot, courtyards, walking paths, and clubhouse with sport court, fitness rooms, and business center.
Location
State VA
County Alexandria City
Zoning OCM(100)
Rooms
Other Rooms Living Room, Dining Room, Primary Bedroom, Kitchen, Laundry, Primary Bathroom
Main Level Bedrooms 1
Interior
Interior Features Breakfast Area, Primary Bath(s), Elevator, Window Treatments, Floor Plan - Open, Bar, Entry Level Bedroom, Kitchen - Island, Walk-in Closet(s), Combination Dining/Living
Hot Water Natural Gas
Heating Radiant, Forced Air
Cooling Central A/C
Flooring Luxury Vinyl Plank
Fireplaces Number 1
Fireplaces Type Gas/Propane, Screen
Equipment Dishwasher, Disposal, Dryer, Icemaker, Microwave, Oven/Range - Gas, Refrigerator, Washer
Fireplace Y
Window Features Double Pane,Insulated
Appliance Dishwasher, Disposal, Dryer, Icemaker, Microwave, Oven/Range - Gas, Refrigerator, Washer
Heat Source Natural Gas
Laundry Washer In Unit, Dryer In Unit
Exterior
Exterior Feature Balcony
Parking Features Covered Parking, Garage Door Opener
Garage Spaces 1.0
Amenities Available Club House, Elevator, Pool - Outdoor, Tot Lots/Playground, Basketball Courts, Fitness Center, Swimming Pool
Water Access N
Accessibility Elevator
Porch Balcony
Attached Garage 1
Total Parking Spaces 1
Garage Y
Building
Story 1
Unit Features Garden 1 - 4 Floors
Foundation Concrete Perimeter, Slab
Sewer Public Sewer
Water Public
Architectural Style Colonial
Level or Stories 1
Additional Building Above Grade, Below Grade
Structure Type 9'+ Ceilings,Dry Wall
New Construction N
Schools
School District Alexandria City Public Schools
Others
Pets Allowed Y
HOA Fee Include Common Area Maintenance,Lawn Maintenance,Management,Insurance,Pool(s),Reserve Funds,Sewer,Snow Removal,Water
Senior Community No
Tax ID 068.04-0B-4860-497
Ownership Condominium
Security Features Resident Manager,Main Entrance Lock
Horse Property N
Special Listing Condition Standard
Pets Allowed Number Limit
Read Less
Want to know what your home might be worth? Contact us for a FREE valuation!

Our team is ready to help you sell your home for the highest possible price ASAP

Bought with Linda F Maxwell • CENTURY 21 New Millennium
GET MORE INFORMATION





