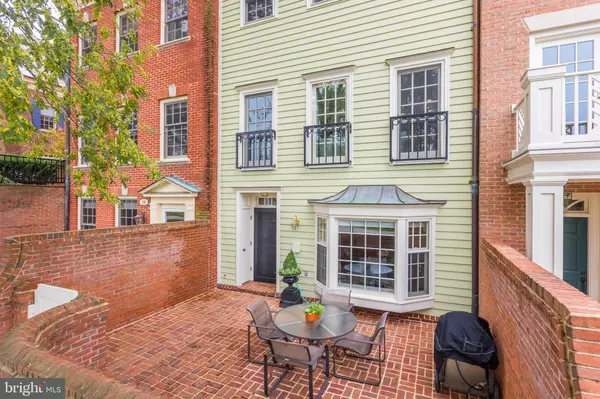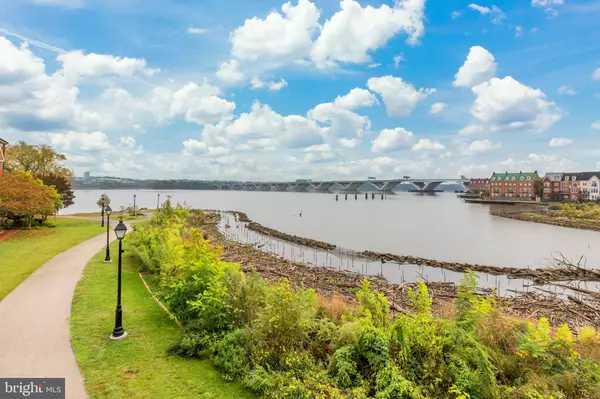$1,530,000
$1,525,000
0.3%For more information regarding the value of a property, please contact us for a free consultation.
11 WILKES ST Alexandria, VA 22314
3 Beds
4 Baths
2,832 SqFt
Key Details
Sold Price $1,530,000
Property Type Condo
Sub Type Condo/Co-op
Listing Status Sold
Purchase Type For Sale
Square Footage 2,832 sqft
Price per Sqft $540
Subdivision Harborside
MLS Listing ID VAAX255532
Sold Date 04/12/21
Style Traditional
Bedrooms 3
Full Baths 3
Half Baths 1
Condo Fees $676/mo
HOA Y/N N
Abv Grd Liv Area 2,832
Originating Board BRIGHT
Year Built 1993
Annual Tax Amount $15,443
Tax Year 2021
Property Description
Exceptional Harborside townhouse in the Southeast quadrant of Old Town overlooking the Potomac River! This fabulous 3 BR 3.5 bath home offers high ceilings, deep moldings, 2 fireplaces, a wet bar and an interior elevator. Sleek new Lobkovich Chef's kitchen with desirable Lacanche French stove, quartz countertops with sea glass, sleek frameless custom cabinets with a birch wood stain is adjacent to the sunny family room with tall glass doors providing spectacular waterfront vistas. The spacious master suite offers 3 windows looking at the glistening river, a walk-in California Closet, and oversized marble master bath. A bright, generous guest room currently used as an office, offers natural light, water views, hardwood floors, plus an en-suite bath. And the top floor features a private guest suite complete with a sitting room, handsome built-in bookshelves, skylights and a full bath. Enjoy a glass of wine on your private brick patio just steps away from the living room wet bar. Two car garage parking completes this pristine home. Please note: square footage of this property is 2,832. The Alexandria tax records are incorrect. Please follow CDC guidelines with everyone wearing masks when touring this home.
Location
State VA
County Alexandria City
Zoning W-1
Direction South
Rooms
Other Rooms Living Room, Dining Room, Primary Bedroom, Sitting Room, Bedroom 2, Bedroom 3, Kitchen
Interior
Interior Features Elevator, Wet/Dry Bar, Floor Plan - Traditional, Crown Moldings, Intercom, Kitchen - Gourmet, Recessed Lighting, Skylight(s), Walk-in Closet(s), Window Treatments, Wood Floors, Combination Kitchen/Living, Family Room Off Kitchen, Upgraded Countertops
Hot Water Natural Gas
Heating Forced Air, Zoned
Cooling Central A/C, Zoned
Fireplaces Number 2
Fireplaces Type Gas/Propane, Mantel(s)
Equipment Dishwasher, Disposal, Dryer, Refrigerator, Washer, Built-In Microwave, Central Vacuum, Humidifier, Icemaker, Intercom, Stove
Fireplace Y
Window Features Bay/Bow,Double Hung,Skylights,Wood Frame
Appliance Dishwasher, Disposal, Dryer, Refrigerator, Washer, Built-In Microwave, Central Vacuum, Humidifier, Icemaker, Intercom, Stove
Heat Source Natural Gas
Laundry Upper Floor
Exterior
Exterior Feature Patio(s)
Parking Features Covered Parking, Garage Door Opener, Inside Access
Garage Spaces 2.0
Parking On Site 2
Amenities Available Boat Dock/Slip, Common Grounds
Water Access N
View River, Water
Roof Type Metal
Accessibility Elevator
Porch Patio(s)
Attached Garage 2
Total Parking Spaces 2
Garage Y
Building
Story 5
Sewer Public Sewer
Water Public
Architectural Style Traditional
Level or Stories 5
Additional Building Above Grade
Structure Type 9'+ Ceilings
New Construction N
Schools
School District Alexandria City Public Schools
Others
HOA Fee Include Common Area Maintenance,Management,Insurance,Reserve Funds,Sewer,Trash,Water
Senior Community No
Tax ID 50631650
Ownership Condominium
Security Features Intercom,Security System,Sprinkler System - Indoor
Horse Property N
Special Listing Condition Standard
Read Less
Want to know what your home might be worth? Contact us for a FREE valuation!

Our team is ready to help you sell your home for the highest possible price ASAP

Bought with Micah A Corder • Washington Fine Properties, LLC

GET MORE INFORMATION





