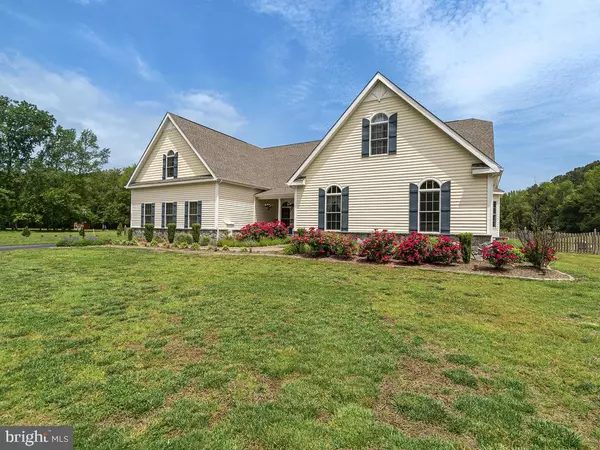$960,000
$980,000
2.0%For more information regarding the value of a property, please contact us for a free consultation.
36355 OLD MILL BRIDGE RD Frankford, DE 19945
4 Beds
5 Baths
5,200 SqFt
Key Details
Sold Price $960,000
Property Type Single Family Home
Sub Type Detached
Listing Status Sold
Purchase Type For Sale
Square Footage 5,200 sqft
Price per Sqft $184
Subdivision Old Mill Estates
MLS Listing ID DESU161382
Sold Date 07/28/20
Style Colonial
Bedrooms 4
Full Baths 4
Half Baths 1
HOA Y/N N
Abv Grd Liv Area 5,200
Originating Board BRIGHT
Year Built 2016
Annual Tax Amount $2,466
Tax Year 2019
Lot Size 3.150 Acres
Acres 3.15
Lot Dimensions 0.00 x 0.00
Property Description
IMPECCABLE CUSTOM BUILT CUSTOM DESIGN ALMOST NEW COLONIAL WITH ALL THE BELLS AND WHISTLES AND GREAT ATTENTION TO DETAIL THROUGH OUT, ENTER FROM A STONE AND PAVER FRONT PORCH-YOU WILL BE IMPRESSED AS SOON AS YOU WALK IN AND THAT WILL CONTINUE AS YOU WALK THROUGH THIS ELEGANT PROPERTY,THERE ARE GORGEOUS HARDWOODS ALL THROUGH OUT THE EXPANSIVE MAIN LEVEL,OUTSTANDING TRIM PACKAGE TREY CEILINGS IN MASTER BEDROOM AND DINING ROOM-CUSTOM CROWN MOLDING,CUSTOM WINDOW TREATMENTS,THE GOURMET ISLAND KITCHEN HAS GRANITE COUNTERS,STAINLESS STEEL APPLIANCES WITH THERMADOR 6 BURNER RANGE AND CUSTOM CABINETRY - EXPANSIVE BREAKFAST BAR OPENS DIRECTLY INTO THE GREAT ROOM WITH STONE 2 SIDED WOOD BURNING FIREPLACE CUSTOM BUILT INS AND SOARING CEILINGS,THERE IS AN EXPANSIVE GAME ROOM ALSO WITH CUSTOM BUILT INS-BUTLERS PANTRY-BUILT IN WINE/BEVERAGE COOLER,THE MAIN LEVEL HAS AN OFFICE ALSO WITH CUSTOM BUILT INS AND BEAUTIFUL TRIM ,ALL 3 MAIN LEVEL BEDROOMS HAVE PRIVATE FULL BATHS AND WALK IN CLOSETS, THE OWNERS SUITE IS VERY SPECIAL-GAS FIREPLACE-TREY CEILINGS- AND A SUPER BATH MARBLE FLOORS AND HUGE WALK CLOSET , THERE IS A SPACIOUS SUN ROOM OVERLOOKING A BEAUTIFUL 3.15 ACRE LOT WITH SHARED/PRIVATE POND THE REAR HAS A STONE/PAVER PORCH WITH SEPARATE GAS LINE TO OUTDOOR GRILL AND A 5FT SHADOW BOX FENCE(GREAT FOR PETS),THE UPPER LEVEL HAS SITTING AREA PRIVATE BEDROOM WITH WALK IN CLOSET AND 4TH FULL BATH ALONG WITH AN EXERCISE ROOM WITH RUBBER FLOORS AND MIRRORED WALLS-THIS FINE HOME IS MINUTES TO THE BETHANY / FENWICK / OCEAN CITY BEACHES
Location
State DE
County Sussex
Area Baltimore Hundred (31001)
Zoning AR-1
Rooms
Other Rooms Living Room, Dining Room, Primary Bedroom, Sitting Room, Bedroom 2, Bedroom 4, Kitchen, Game Room, Foyer, Bedroom 1, Sun/Florida Room, Exercise Room, Great Room, Office, Storage Room, Primary Bathroom
Main Level Bedrooms 3
Interior
Interior Features Built-Ins, Breakfast Area, Butlers Pantry, Ceiling Fan(s), Chair Railings, Crown Moldings, Dining Area, Entry Level Bedroom, Family Room Off Kitchen, Floor Plan - Open, Formal/Separate Dining Room, Kitchen - Island, Kitchen - Eat-In, Primary Bath(s), Recessed Lighting, Upgraded Countertops, Walk-in Closet(s), Water Treat System, Window Treatments, Wood Floors, Wine Storage
Hot Water Tankless
Heating Forced Air, Zoned
Cooling Central A/C, Zoned
Flooring Hardwood, Ceramic Tile, Marble
Fireplaces Number 2
Fireplaces Type Mantel(s), Gas/Propane, Wood
Equipment Disposal, Dishwasher, Dryer, Dryer - Front Loading, Icemaker, Microwave, Oven - Self Cleaning, Oven/Range - Gas, Refrigerator, Range Hood, Six Burner Stove, Stainless Steel Appliances, Washer, Water Heater - Tankless
Furnishings No
Fireplace Y
Window Features Double Pane,Double Hung,Bay/Bow,Insulated
Appliance Disposal, Dishwasher, Dryer, Dryer - Front Loading, Icemaker, Microwave, Oven - Self Cleaning, Oven/Range - Gas, Refrigerator, Range Hood, Six Burner Stove, Stainless Steel Appliances, Washer, Water Heater - Tankless
Heat Source Propane - Leased
Laundry Main Floor
Exterior
Exterior Feature Patio(s), Porch(es), Brick
Parking Features Garage Door Opener, Garage - Side Entry
Garage Spaces 13.0
Fence Rear
Utilities Available Electric Available
Water Access N
View Trees/Woods
Roof Type Asphalt,Architectural Shingle
Accessibility None
Porch Patio(s), Porch(es), Brick
Attached Garage 3
Total Parking Spaces 13
Garage Y
Building
Lot Description Backs to Trees, Landscaping, Level, Pond, Premium
Story 2
Foundation Crawl Space
Sewer Mound System
Water Well
Architectural Style Colonial
Level or Stories 2
Additional Building Above Grade, Below Grade
Structure Type Cathedral Ceilings,9'+ Ceilings,Dry Wall,Tray Ceilings,Vaulted Ceilings
New Construction N
Schools
Elementary Schools Lord Baltimore
Middle Schools Selbeyville
High Schools Indian River
School District Indian River
Others
Senior Community No
Tax ID 134-21.00-5.02
Ownership Fee Simple
SqFt Source Assessor
Security Features Security System
Acceptable Financing Cash, Conventional
Horse Property N
Listing Terms Cash, Conventional
Financing Cash,Conventional
Special Listing Condition Standard
Read Less
Want to know what your home might be worth? Contact us for a FREE valuation!

Our team is ready to help you sell your home for the highest possible price ASAP

Bought with Paul A. Sicari • Keller Williams Realty
GET MORE INFORMATION





