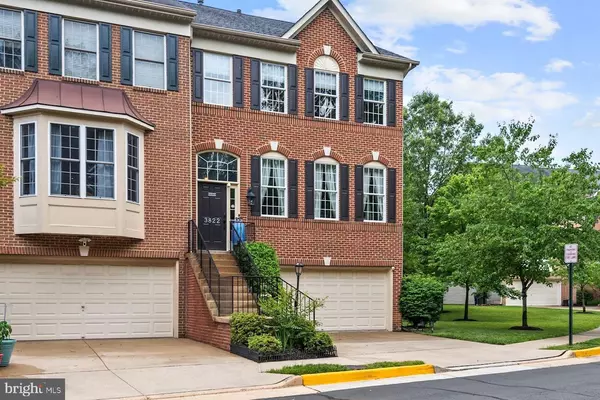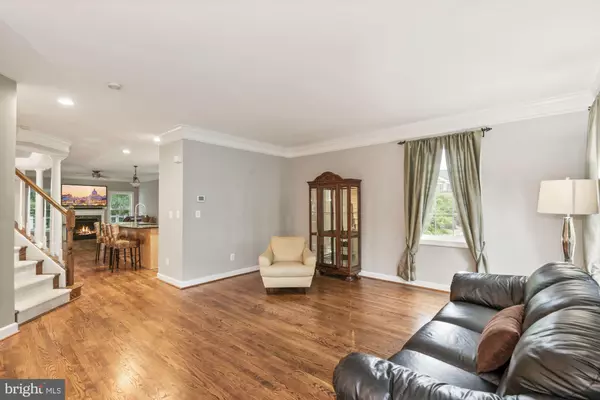$659,900
$659,900
For more information regarding the value of a property, please contact us for a free consultation.
3822 ELMWOOD TOWNE WAY Alexandria, VA 22303
3 Beds
4 Baths
2,624 SqFt
Key Details
Sold Price $659,900
Property Type Townhouse
Sub Type End of Row/Townhouse
Listing Status Sold
Purchase Type For Sale
Square Footage 2,624 sqft
Price per Sqft $251
Subdivision Elmwood
MLS Listing ID VAFX1133724
Sold Date 07/28/20
Style Colonial
Bedrooms 3
Full Baths 3
Half Baths 1
HOA Fees $125/mo
HOA Y/N Y
Abv Grd Liv Area 2,200
Originating Board BRIGHT
Year Built 2004
Annual Tax Amount $7,547
Tax Year 2020
Lot Size 2,948 Sqft
Acres 0.07
Property Description
An absolute MUST SEE near Crystal City, Washington DC, Old Town Alexandria, The Pentagon, Fort Belvoir, National Harbor/MGM, Kingstowne, Van Dorn and Huntington Metro. This Exquisite end-unit luxury Townhouse is located in the desirable gated Elmwood Towne Community surrounded by mature trees and foliage in both back and front of the house. The home boasts tons of windows offering lots of natural light, hardwood floors on top 2 levels, open floor plan, crown molding, gourmet kitchen with 2 wall ovens, upgraded stainless steel appliances, granite counter tops, beautiful back-splash, large island and upgraded 42 cabinets w/crown molding.. In the upper level you will find a massive master bedroom suite with large walk-in-closet, master bathroom with dual vanities, separate bathtub, separate zero step shower, 2 large secondary bedrooms, hallway bath and a second washer/dryer connection. The finished basement features a full bathroom with granite vanity top and zero-step shower, ceramic flooring, wet bar, full-size refrigerator, full-size dishwasher, and exquisite granite on all surfaces. The home also offers a fenced yard with delicate brick pavers/pebbles plus a storage shed. NEW HVACS and Newer Roof with upgraded 50 year architectural shingles. HOA fees includes landscaping, lawn maintenance, mulching, tree trimming, professional property management, gate maintenance, street snow removal and more. Welcome home to your private oasis!!
Location
State VA
County Fairfax
Zoning 303
Rooms
Other Rooms Living Room, Dining Room, Primary Bedroom, Bedroom 2, Bedroom 3, Kitchen, Family Room, Recreation Room, Bathroom 2, Bathroom 3, Primary Bathroom
Basement Daylight, Full, Fully Finished
Interior
Interior Features Ceiling Fan(s), Family Room Off Kitchen, Floor Plan - Open, Kitchen - Island, Kitchen - Gourmet, Kitchenette, Primary Bath(s), Walk-in Closet(s), Wood Floors
Hot Water Natural Gas
Heating Forced Air
Cooling Central A/C, Ceiling Fan(s)
Flooring Hardwood
Fireplaces Number 1
Fireplaces Type Fireplace - Glass Doors
Equipment Built-In Microwave, Cooktop, Dishwasher, Disposal, Dryer, Icemaker, Oven - Double, Refrigerator, Stainless Steel Appliances, Washer
Furnishings No
Fireplace Y
Appliance Built-In Microwave, Cooktop, Dishwasher, Disposal, Dryer, Icemaker, Oven - Double, Refrigerator, Stainless Steel Appliances, Washer
Heat Source Natural Gas
Exterior
Parking Features Garage - Front Entry, Garage Door Opener
Garage Spaces 4.0
Amenities Available Gated Community
Water Access N
Roof Type Architectural Shingle
Accessibility None
Attached Garage 2
Total Parking Spaces 4
Garage Y
Building
Story 3
Sewer Public Sewer
Water Public
Architectural Style Colonial
Level or Stories 3
Additional Building Above Grade, Below Grade
Structure Type Dry Wall
New Construction N
Schools
Elementary Schools Cameron
Middle Schools Twain
High Schools Edison
School District Fairfax County Public Schools
Others
Pets Allowed Y
HOA Fee Include Common Area Maintenance,Management,Road Maintenance,Reserve Funds,Trash,Lawn Maintenance
Senior Community No
Tax ID 0822 25 0020
Ownership Fee Simple
SqFt Source Assessor
Acceptable Financing Cash, Conventional, FHA, VA
Horse Property N
Listing Terms Cash, Conventional, FHA, VA
Financing Cash,Conventional,FHA,VA
Special Listing Condition Standard
Pets Allowed No Pet Restrictions
Read Less
Want to know what your home might be worth? Contact us for a FREE valuation!

Our team is ready to help you sell your home for the highest possible price ASAP

Bought with Jaime Pardo • KW Metro Center
GET MORE INFORMATION





