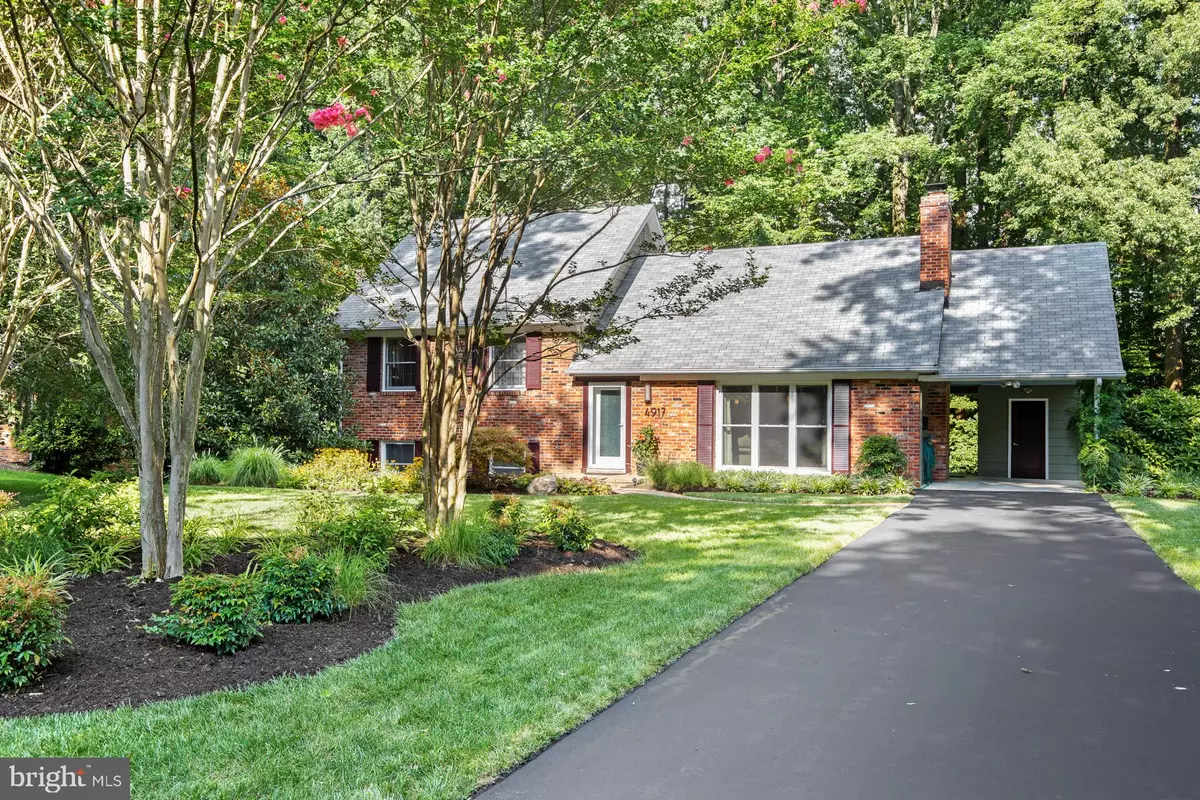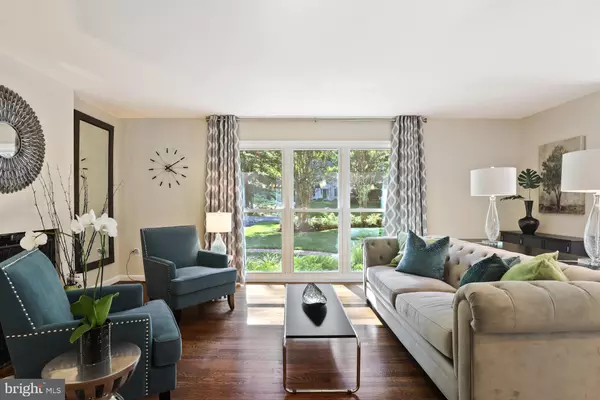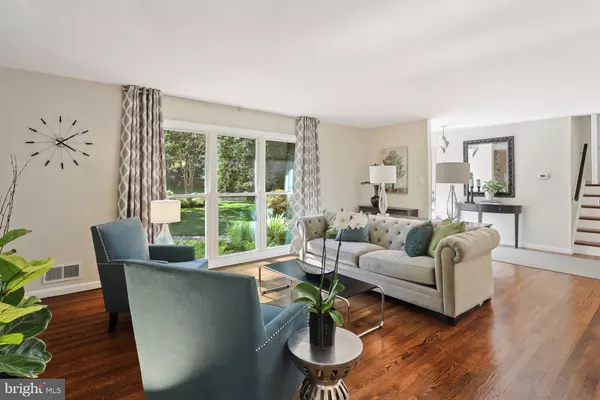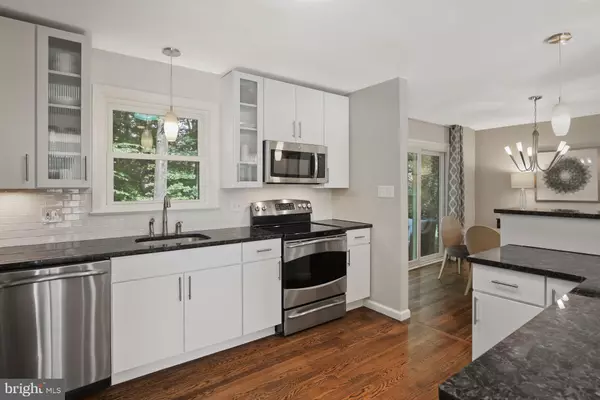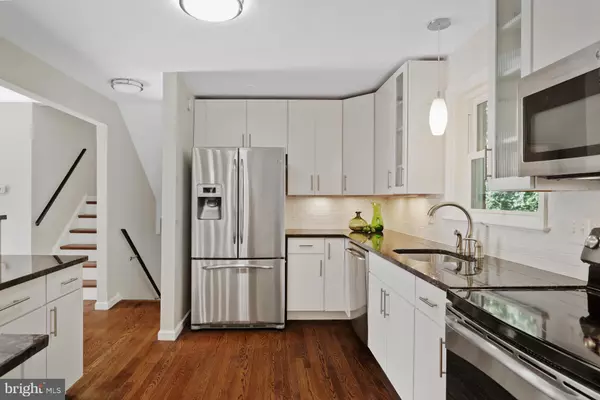$830,000
$811,700
2.3%For more information regarding the value of a property, please contact us for a free consultation.
4917 KINGSTON DR Annandale, VA 22003
4 Beds
3 Baths
2,334 SqFt
Key Details
Sold Price $830,000
Property Type Single Family Home
Sub Type Detached
Listing Status Sold
Purchase Type For Sale
Square Footage 2,334 sqft
Price per Sqft $355
Subdivision Hillbrook Forest
MLS Listing ID VAFX1149666
Sold Date 10/07/20
Style Split Level
Bedrooms 4
Full Baths 2
Half Baths 1
HOA Y/N N
Abv Grd Liv Area 2,331
Originating Board BRIGHT
Year Built 1963
Annual Tax Amount $7,250
Tax Year 2020
Lot Size 0.623 Acres
Acres 0.62
Property Description
Be prepared to be wowed! This modern take on a split level 4 bed, 2 bath home will remind you of a luxury retreat in a park-like setting. The open floor plan with continuous light brown hardwood flooring highlights the on-trend kitchen with white cabinets, new white subway tile, granite counter tops, and stainless-steel appliances. When your friends see your updated elegant spa-like master en-suite with large soaker tub, free standing shower, his/her sinks, sky light, and custom-built storage, they will be jealous. The posh master suite has plenty of custom-built closet space and is the only one like it in Annandale. If you need to get away from the kids or hold a Zoom meeting in peace and quiet, check out the man-cave with room for theater seating, surround sound, and your 60-inch TV. With enlarged windows bringing the lush landscaping views inside, you will love living on this quiet .62 wooded acre lot. And when the world returns to normal, theres an easy commute into the city, because its close to I-495, and I-395 express lanes. This house will not last schedule your showing before it is gone.
Location
State VA
County Fairfax
Zoning 120
Direction East
Rooms
Basement Combination, Drain, Interior Access, Rear Entrance, Walkout Level
Interior
Interior Features Attic, Built-Ins, Floor Plan - Open, Recessed Lighting, Skylight(s), Stall Shower, Wood Floors
Hot Water Natural Gas
Cooling Ceiling Fan(s)
Flooring Concrete, Hardwood, Ceramic Tile
Fireplaces Number 1
Fireplaces Type Brick, Screen
Equipment Built-In Microwave, Dishwasher, Disposal, Dryer - Electric, Washer/Dryer Stacked, Water Heater
Fireplace Y
Window Features Double Hung,Energy Efficient,ENERGY STAR Qualified
Appliance Built-In Microwave, Dishwasher, Disposal, Dryer - Electric, Washer/Dryer Stacked, Water Heater
Heat Source Natural Gas
Laundry Basement
Exterior
Garage Spaces 1.0
Utilities Available Above Ground, Cable TV, Cable TV Available, Electric Available, Natural Gas Available, Sewer Available
Water Access N
View Garden/Lawn, Trees/Woods
Roof Type Asphalt
Accessibility None
Total Parking Spaces 1
Garage N
Building
Lot Description Rear Yard
Story 4
Sewer Public Sewer
Water Community
Architectural Style Split Level
Level or Stories 4
Additional Building Above Grade, Below Grade
Structure Type Dry Wall
New Construction N
Schools
Elementary Schools Columbia
Middle Schools Poe
High Schools Annandale
School District Fairfax County Public Schools
Others
Pets Allowed Y
Senior Community No
Tax ID 0714 17 0018
Ownership Fee Simple
SqFt Source Assessor
Acceptable Financing Bank Portfolio, Cash, Conventional, Contract
Listing Terms Bank Portfolio, Cash, Conventional, Contract
Financing Bank Portfolio,Cash,Conventional,Contract
Special Listing Condition Standard
Pets Allowed No Pet Restrictions
Read Less
Want to know what your home might be worth? Contact us for a FREE valuation!

Our team is ready to help you sell your home for the highest possible price ASAP

Bought with Kevin M Canto • Keller Williams Realty
GET MORE INFORMATION

