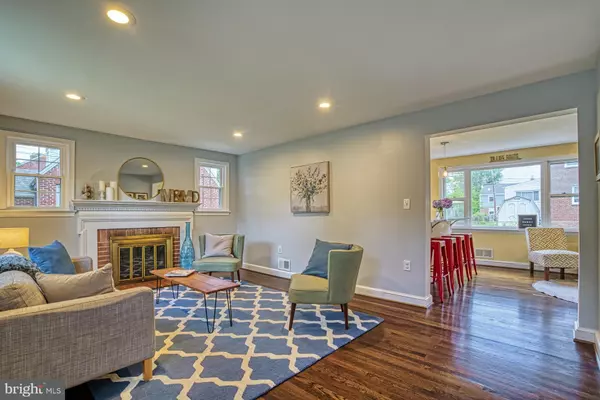$895,000
$895,000
For more information regarding the value of a property, please contact us for a free consultation.
609 N FREDERICK ST Arlington, VA 22203
4 Beds
2 Baths
2,482 SqFt
Key Details
Sold Price $895,000
Property Type Single Family Home
Sub Type Detached
Listing Status Sold
Purchase Type For Sale
Square Footage 2,482 sqft
Price per Sqft $360
Subdivision Bluemont
MLS Listing ID VAAR164906
Sold Date 07/28/20
Style Cape Cod
Bedrooms 4
Full Baths 2
HOA Y/N N
Abv Grd Liv Area 1,482
Originating Board BRIGHT
Year Built 1950
Annual Tax Amount $7,322
Tax Year 2020
Lot Size 6,006 Sqft
Acres 0.14
Property Description
Situated on a quiet cul-de-sac in desirable Bluemont, this 4 bedroom, 2 bath move-in ready brick cape is waiting for you! It's inviting on the outside and absolutely lovely on the inside. The renovations are many - the kitchen was expanded and updated in 2016 and has custom wood cabinets, granite countertops, the GE Cafe Series suite of stainless steel appliances, and a large eat-at bar that opens up to an adjacent sitting area. The dining room is separate, but open to the sitting area and kitchen and has a great sight line to the open living room. The main floor also features hardwood floors through-out, a wood-burning fire place in the living room, a bedroom and updated full bath. The second level features 2 bedrooms - one is currently being used as the master and the other a nursery - both with hardwood flooring. Then there is the newly (2020) renovated lower level which features a large Rec room, huge laundry room with plenty of cabinets for storage, a fourth bedroom, a full bath and walk-out access to the backyard. This renovation included all new flooring, drywall, and insulation; a new furnace, new ductwork , new plumbing, and new electrical wiring including a new 200 amp electric panel. The outside is equally as nice. The backyard features a flagstone patio for easy entertaining and plenty of room for a game of corn hole. A one-car detached garage provides additional storage, room for a workshop, or you could even park a car in there! Location is great - bike path at the end of the street, less than a mile to metro and Ballston Quarter.
Location
State VA
County Arlington
Zoning R-6
Rooms
Other Rooms Living Room, Dining Room, Primary Bedroom, Bedroom 2, Bedroom 4, Kitchen, Laundry, Other, Recreation Room, Utility Room
Basement Walkout Stairs, Fully Finished
Main Level Bedrooms 1
Interior
Interior Features Entry Level Bedroom, Floor Plan - Open, Upgraded Countertops, Wood Floors, Combination Kitchen/Dining, Dining Area, Recessed Lighting, Tub Shower, Stall Shower
Hot Water Natural Gas
Cooling Central A/C
Flooring Hardwood, Laminated
Fireplaces Number 1
Fireplaces Type Brick, Fireplace - Glass Doors, Wood
Equipment Built-In Microwave, Dishwasher, Disposal, Dryer - Front Loading, Exhaust Fan, Icemaker, Oven/Range - Gas, Refrigerator, Stainless Steel Appliances, Washer - Front Loading, Water Heater - High-Efficiency
Furnishings No
Fireplace Y
Window Features Double Hung,Low-E,Insulated,Replacement
Appliance Built-In Microwave, Dishwasher, Disposal, Dryer - Front Loading, Exhaust Fan, Icemaker, Oven/Range - Gas, Refrigerator, Stainless Steel Appliances, Washer - Front Loading, Water Heater - High-Efficiency
Heat Source Natural Gas
Laundry Basement
Exterior
Exterior Feature Patio(s)
Parking Features Additional Storage Area
Garage Spaces 1.0
Water Access N
Roof Type Architectural Shingle
Accessibility None
Porch Patio(s)
Total Parking Spaces 1
Garage Y
Building
Story 3
Sewer Public Septic, Public Sewer
Water Public
Architectural Style Cape Cod
Level or Stories 3
Additional Building Above Grade, Below Grade
Structure Type Dry Wall,Plaster Walls
New Construction N
Schools
Elementary Schools Ashlawn
Middle Schools Kenmore
High Schools Washington-Liberty
School District Arlington County Public Schools
Others
Pets Allowed Y
Senior Community No
Tax ID 13-045-067
Ownership Fee Simple
SqFt Source Assessor
Acceptable Financing Conventional, Cash, VA, FHA
Horse Property N
Listing Terms Conventional, Cash, VA, FHA
Financing Conventional,Cash,VA,FHA
Special Listing Condition Standard
Pets Allowed No Pet Restrictions
Read Less
Want to know what your home might be worth? Contact us for a FREE valuation!

Our team is ready to help you sell your home for the highest possible price ASAP

Bought with Michael Rodgers • RE/MAX Allegiance

GET MORE INFORMATION





