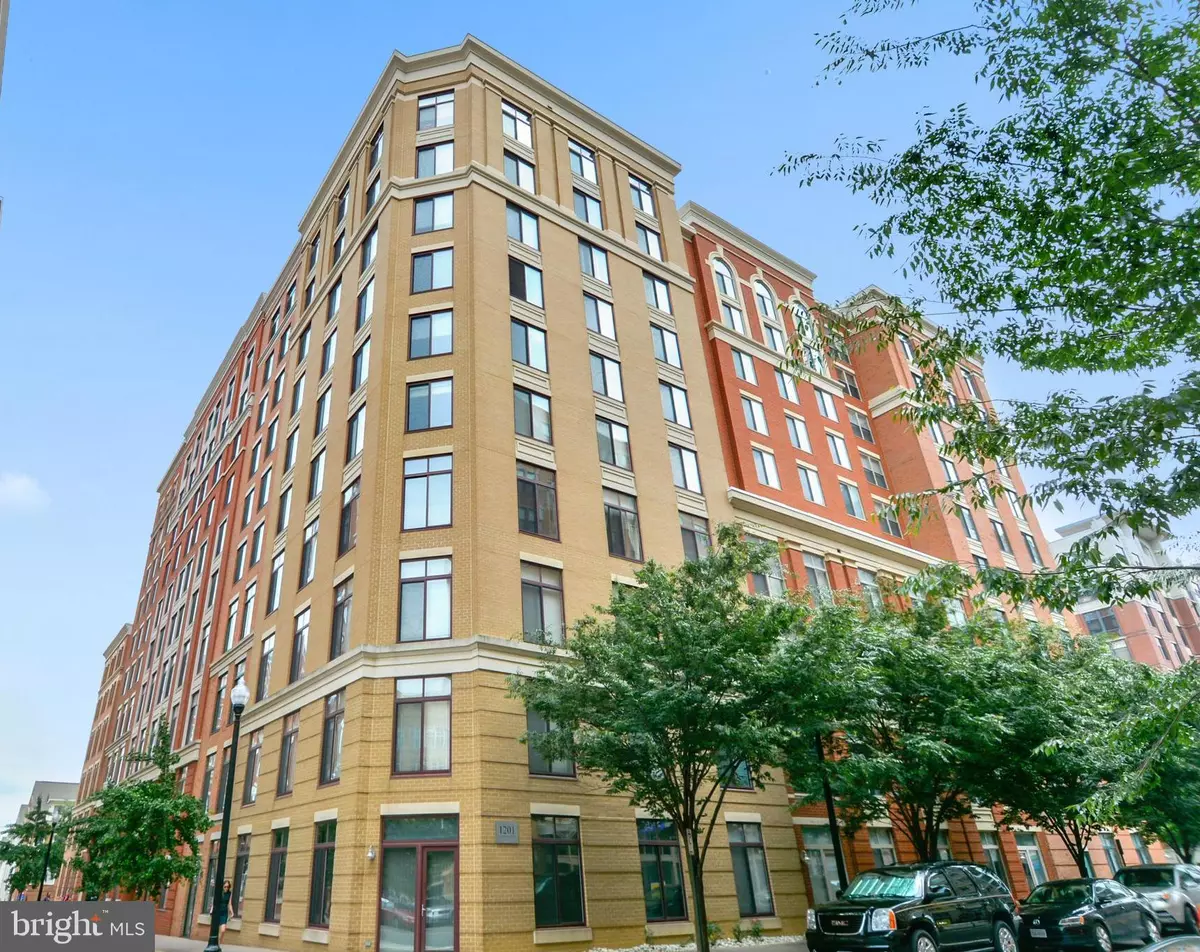$780,000
$790,000
1.3%For more information regarding the value of a property, please contact us for a free consultation.
1220 N FILLMORE ST #901 Arlington, VA 22201
2 Beds
3 Baths
1,370 SqFt
Key Details
Sold Price $780,000
Property Type Condo
Sub Type Condo/Co-op
Listing Status Sold
Purchase Type For Sale
Square Footage 1,370 sqft
Price per Sqft $569
Subdivision Residences At Station Square
MLS Listing ID VAAR2008226
Sold Date 02/08/22
Style Traditional
Bedrooms 2
Full Baths 2
Half Baths 1
Condo Fees $787/mo
HOA Y/N N
Abv Grd Liv Area 1,370
Originating Board BRIGHT
Year Built 2006
Annual Tax Amount $8,258
Tax Year 2021
Property Description
SPACIOUS BRIGHT & OPEN! Beautiful 2BR/2.5BA Corner condo with a vibrant view of Clarendon! Gorgeous modern kitchen with black granite counters, gas cooking, cherry cabinets, breakfast bar and stainless appliances. Luxurious Primary suite with jetted tub, separate shower and large walk-in closet. Additional amenities include balcony, walls of windows, gleaming 3" hardwoods, HVAC '19 & washer/dryer in unit. Underground garage parking & storage bin near elevator. Enjoy Station Square Amenities; outdoor infinity pool, lounge, billard area, onsite management. Only 1 block to Clarendon Metro Station and Two blocks to Market Square, Clarendon living at its finest!
Location
State VA
County Arlington
Zoning C-O
Rooms
Other Rooms Living Room, Primary Bedroom, Bedroom 2, Kitchen
Main Level Bedrooms 2
Interior
Interior Features Combination Dining/Living, Floor Plan - Open, Primary Bath(s), Walk-in Closet(s), Window Treatments
Hot Water Natural Gas
Heating Forced Air
Cooling Central A/C
Equipment Built-In Microwave, Dishwasher, Disposal, Dryer - Front Loading, Exhaust Fan, Icemaker, Oven/Range - Gas, Refrigerator, Stainless Steel Appliances, Washer - Front Loading, Washer/Dryer Stacked, Water Heater
Fireplace N
Appliance Built-In Microwave, Dishwasher, Disposal, Dryer - Front Loading, Exhaust Fan, Icemaker, Oven/Range - Gas, Refrigerator, Stainless Steel Appliances, Washer - Front Loading, Washer/Dryer Stacked, Water Heater
Heat Source Natural Gas
Laundry Dryer In Unit, Main Floor, Washer In Unit
Exterior
Exterior Feature Balcony
Parking Features Underground
Garage Spaces 1.0
Amenities Available Concierge, Common Grounds, Elevator, Extra Storage, Game Room, Party Room, Pool - Outdoor, Storage Bin
Water Access N
Accessibility None
Porch Balcony
Total Parking Spaces 1
Garage N
Building
Story 1
Unit Features Hi-Rise 9+ Floors
Sewer Public Sewer
Water Public
Architectural Style Traditional
Level or Stories 1
Additional Building Above Grade, Below Grade
Structure Type Dry Wall
New Construction N
Schools
Elementary Schools Arlington Science Focus
Middle Schools Dorothy Hamm
High Schools Washington-Liberty
School District Arlington County Public Schools
Others
Pets Allowed Y
HOA Fee Include Management,Pool(s),Recreation Facility,Reserve Funds,Trash,Water
Senior Community No
Tax ID 18-014-306
Ownership Condominium
Acceptable Financing Conventional, VA
Listing Terms Conventional, VA
Financing Conventional,VA
Special Listing Condition Standard
Pets Allowed Cats OK, Dogs OK, Number Limit
Read Less
Want to know what your home might be worth? Contact us for a FREE valuation!

Our team is ready to help you sell your home for the highest possible price ASAP

Bought with Nader M Daou • Century 21 Accent Homes
GET MORE INFORMATION





