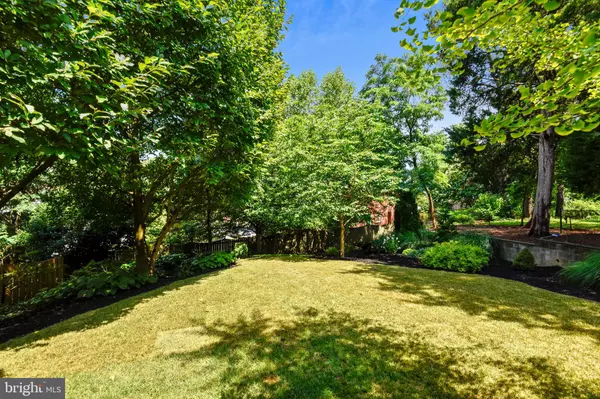$1,200,000
$1,198,000
0.2%For more information regarding the value of a property, please contact us for a free consultation.
5417 23RD ST N Arlington, VA 22205
4 Beds
4 Baths
3,438 SqFt
Key Details
Sold Price $1,200,000
Property Type Single Family Home
Sub Type Detached
Listing Status Sold
Purchase Type For Sale
Square Footage 3,438 sqft
Price per Sqft $349
Subdivision Leeway Heights
MLS Listing ID VAAR165376
Sold Date 09/01/20
Style Colonial
Bedrooms 4
Full Baths 3
Half Baths 1
HOA Y/N N
Abv Grd Liv Area 2,288
Originating Board BRIGHT
Year Built 1947
Annual Tax Amount $9,403
Tax Year 2020
Lot Size 9,267 Sqft
Acres 0.21
Property Description
This 4 Bedroom, 3.5 Bath Charmer Checks All the Boxes! Come see the fabulous three level expansion to this Leeway Heights classic nestled on an oversized verdant lot close to neighborhood parks, Lee Harrison shopping and wonderful Westover. Enjoy the welcoming "iced tea sipping" front porch and sweeping wrap around Epoch composite deck overlooking the beautiful lot that displays years of green thumb garden tending. The substantial 3 level addition retains all of the period charm of (a bygone era while seamlessly blending the desired amenities that are so popular with today's home buyers. Enjoy 3,450 sq ft, a popular open configuration expansion, intact living and dining rooms, a cozy fireplace, hardwood floors, copious Pella windows with spectacular garden views, great room with adjoining breakfast alcove, handy mudroom with powder room, Silestone kitchen with brand new stainless appliances and a coveted upstairs (bedroom level) laundry. The owner's retreat features flexible living space with adjoining nursery, office, sitting room or hobby room (your choice), a sumptuous spa bath and room size walk-in closet and dressing area. This was originally an upper level bedroom and could be converted to a back to a bedroom in the future if a 4th upper level bedroom was desired. Don't miss the walkout lower level complete with bonus room, 4th bedroom, 3rd full bath and an amazing recreation/media room with high ceilings and numerous above grade windows that add to this exceptionally pleasant space. If you don't just walk to the surrounding transportation options, the over sized driveway will easily accommodate two vehicles. Please follow all CDC/COVID guidelines when touring the property. All parties must wear a face covering when entering the property.
Location
State VA
County Arlington
Zoning R-6
Rooms
Other Rooms Living Room, Dining Room, Primary Bedroom, Bedroom 2, Bedroom 3, Bedroom 4, Kitchen, Family Room, Breakfast Room, Laundry, Mud Room, Office, Recreation Room, Utility Room, Bathroom 2, Bathroom 3, Bonus Room, Primary Bathroom, Half Bath
Basement Connecting Stairway, Daylight, Partial, Full, Fully Finished, Heated, Improved, Interior Access, Outside Entrance, Sump Pump, Walkout Level, Windows
Interior
Interior Features Attic, Breakfast Area, Ceiling Fan(s), Family Room Off Kitchen, Formal/Separate Dining Room, Primary Bath(s), Pantry, Recessed Lighting, Skylight(s), Soaking Tub, Stall Shower, Walk-in Closet(s), Wood Floors
Hot Water Electric
Heating Forced Air, Zoned
Cooling Central A/C, Ceiling Fan(s), Zoned
Flooring Hardwood, Ceramic Tile, Other
Fireplaces Number 1
Fireplaces Type Brick, Mantel(s), Wood
Equipment Built-In Microwave, Dishwasher, Disposal, Dryer, Dryer - Front Loading, Exhaust Fan, Icemaker, Microwave, Oven/Range - Electric, Refrigerator, Stainless Steel Appliances, Stove, Washer, Washer - Front Loading, Water Heater
Fireplace Y
Window Features Double Pane,Replacement,Skylights
Appliance Built-In Microwave, Dishwasher, Disposal, Dryer, Dryer - Front Loading, Exhaust Fan, Icemaker, Microwave, Oven/Range - Electric, Refrigerator, Stainless Steel Appliances, Stove, Washer, Washer - Front Loading, Water Heater
Heat Source Natural Gas
Laundry Upper Floor
Exterior
Exterior Feature Porch(es), Deck(s)
Garage Spaces 2.0
Water Access N
View Garden/Lawn
Roof Type Metal,Shingle
Accessibility None
Porch Porch(es), Deck(s)
Total Parking Spaces 2
Garage N
Building
Lot Description Front Yard, Landscaping, Rear Yard
Story 3
Sewer Public Sewer
Water Public
Architectural Style Colonial
Level or Stories 3
Additional Building Above Grade, Below Grade
Structure Type 9'+ Ceilings,Dry Wall,Tray Ceilings
New Construction N
Schools
Elementary Schools Nottingham
Middle Schools Swanson
High Schools Yorktown
School District Arlington County Public Schools
Others
Senior Community No
Tax ID 09-002-014
Ownership Fee Simple
SqFt Source Assessor
Security Features Smoke Detector
Special Listing Condition Standard
Read Less
Want to know what your home might be worth? Contact us for a FREE valuation!

Our team is ready to help you sell your home for the highest possible price ASAP

Bought with Gitika A Kaul • Compass

GET MORE INFORMATION


