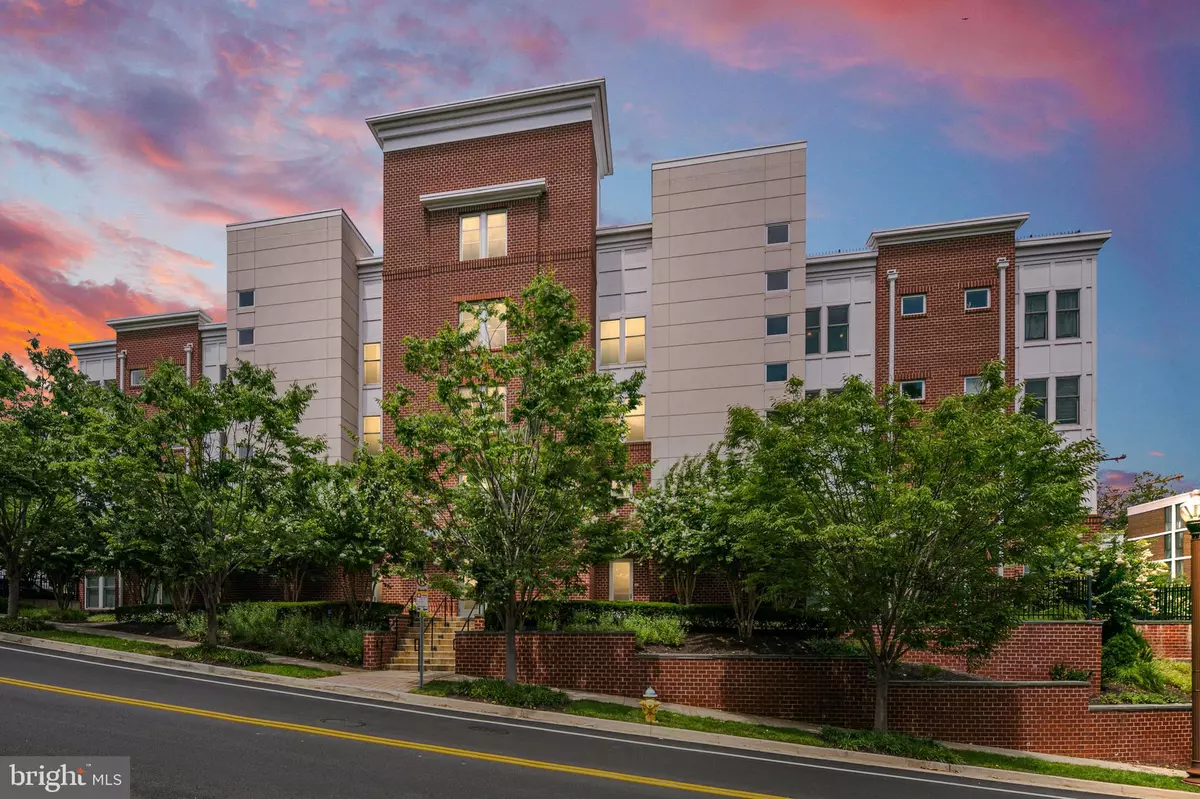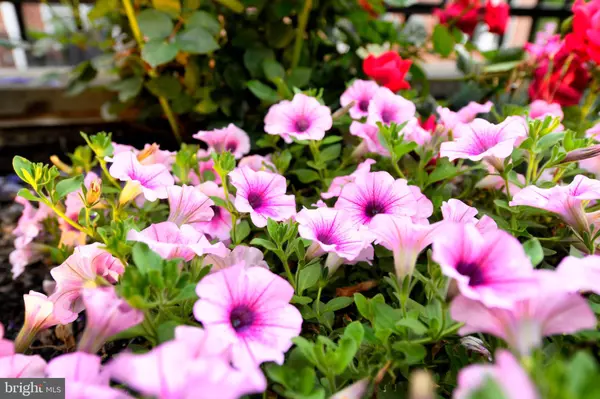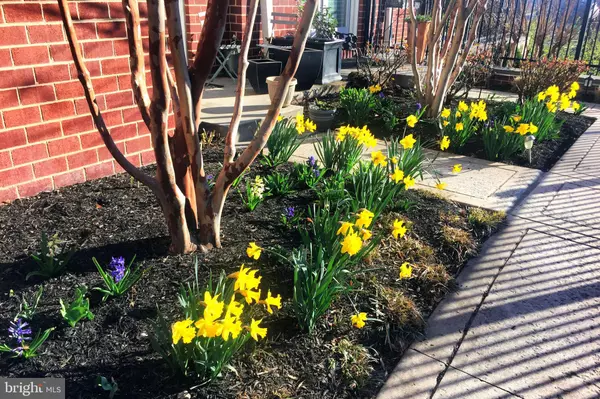$959,000
$959,000
For more information regarding the value of a property, please contact us for a free consultation.
1811 14TH ST N #C105 Arlington, VA 22209
2 Beds
3 Baths
1,800 SqFt
Key Details
Sold Price $959,000
Property Type Condo
Sub Type Condo/Co-op
Listing Status Sold
Purchase Type For Sale
Square Footage 1,800 sqft
Price per Sqft $532
Subdivision Rhodes Hill Square
MLS Listing ID VAAR167776
Sold Date 09/14/20
Style Contemporary
Bedrooms 2
Full Baths 2
Half Baths 1
Condo Fees $567/mo
HOA Y/N N
Abv Grd Liv Area 1,800
Originating Board BRIGHT
Year Built 2010
Annual Tax Amount $9,139
Tax Year 2020
Property Description
Private entrance to this gorgeous two-level residence providing an amazingly large and private patio terrace that can be seen from the main level. This bright, light-filled property is beautifully appointed. Upon entering from double glass doors, one is greeted by a well-proportioned foyer and den, ideal for home office. The ample kitchen offers leathered granite counters; shaker-style Medallion cabinetry; and breakfast bar seating. The main living space is highlighted by a custom built-in bookcase and lighting, designed by Cline Rose Designs. These living spaces flow easily, via another set of double glass doors, to the terrace with its custom built-in pergola with detachable sail shade, landscape lighting, and NewTech wood deck tiles. The spaces are designed for easy living and entertaining. The upper level owner's suite sees treatments on walls and windows, also courtesy of Cline Rose Designs; two spacious walk-in closets; and a bath with dual vanities, soaking tub, water closet and soaking tub. The upper level laundry makes everything easier! Two full size direct access parking spaces, a storage unit, and low condo fees. And then we have the proximity to metro, parks, trails, shopping, and restaurants. Truly easy urban living at one's doorstep.
Location
State VA
County Arlington
Zoning RA8-18
Direction South
Rooms
Other Rooms Living Room, Dining Room, Primary Bedroom, Bedroom 2, Kitchen, Den, Bathroom 2, Primary Bathroom
Interior
Interior Features Built-Ins, Carpet, Combination Dining/Living, Floor Plan - Open, Primary Bath(s), Recessed Lighting, Soaking Tub, Upgraded Countertops, Window Treatments, Wood Floors
Hot Water Electric
Heating Forced Air
Cooling Ceiling Fan(s), Central A/C, Programmable Thermostat
Flooring Carpet, Wood
Equipment Built-In Microwave, Washer, Stainless Steel Appliances, Stove, Refrigerator, Range Hood, Oven/Range - Gas, Icemaker, Exhaust Fan, Dryer, Disposal, Dishwasher
Window Features ENERGY STAR Qualified
Appliance Built-In Microwave, Washer, Stainless Steel Appliances, Stove, Refrigerator, Range Hood, Oven/Range - Gas, Icemaker, Exhaust Fan, Dryer, Disposal, Dishwasher
Heat Source Natural Gas
Exterior
Exterior Feature Patio(s)
Parking Features Additional Storage Area, Garage Door Opener, Inside Access, Underground
Garage Spaces 2.0
Fence Decorative
Amenities Available Common Grounds, Elevator, Other, Reserved/Assigned Parking
Water Access N
Accessibility None
Porch Patio(s)
Total Parking Spaces 2
Garage N
Building
Lot Description Landscaping
Story 2
Unit Features Garden 1 - 4 Floors
Sewer Public Sewer
Water Public
Architectural Style Contemporary
Level or Stories 2
Additional Building Above Grade, Below Grade
New Construction N
Schools
Elementary Schools Francis Scott Key
Middle Schools Williamsburg
High Schools Yorktown
School District Arlington County Public Schools
Others
HOA Fee Include Common Area Maintenance,Ext Bldg Maint,Gas,Management,Sewer,Snow Removal,Water,Trash
Senior Community No
Tax ID 17-023-038
Ownership Condominium
Special Listing Condition Standard
Read Less
Want to know what your home might be worth? Contact us for a FREE valuation!

Our team is ready to help you sell your home for the highest possible price ASAP

Bought with JORDAN SHAHIN • Compass

GET MORE INFORMATION





