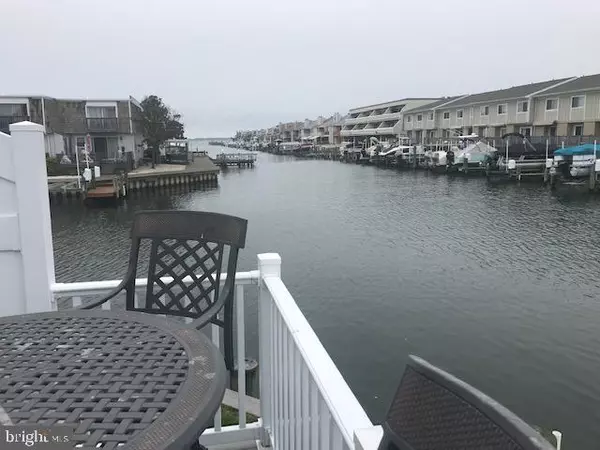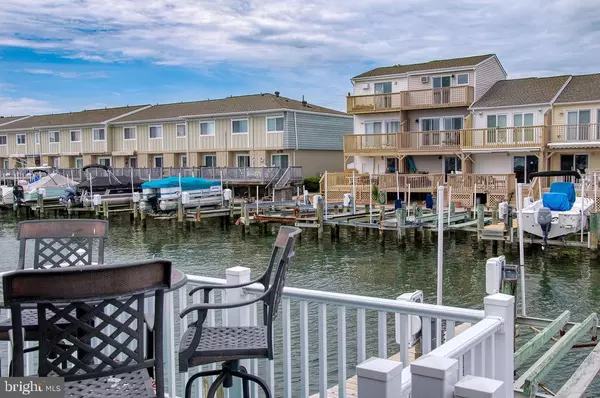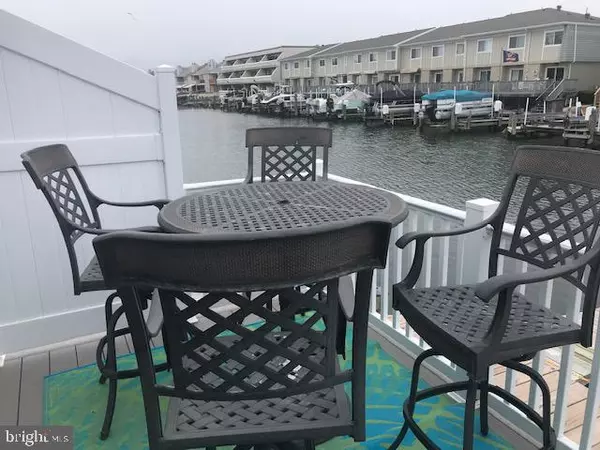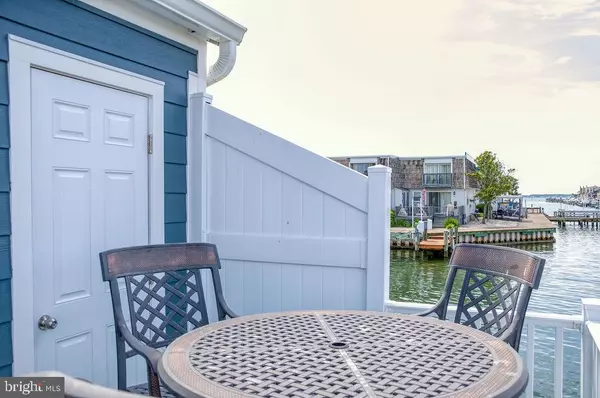$265,000
$269,900
1.8%For more information regarding the value of a property, please contact us for a free consultation.
2821 PLOVER DR #3604 Ocean City, MD 21842
1 Bed
2 Baths
1,002 SqFt
Key Details
Sold Price $265,000
Property Type Condo
Sub Type Condo/Co-op
Listing Status Sold
Purchase Type For Sale
Square Footage 1,002 sqft
Price per Sqft $264
Subdivision None Available
MLS Listing ID MDWO114182
Sold Date 07/21/20
Style Bi-level
Bedrooms 1
Full Baths 2
Condo Fees $650/qua
HOA Y/N N
Abv Grd Liv Area 1,002
Originating Board BRIGHT
Year Built 1981
Annual Tax Amount $2,437
Tax Year 2019
Lot Dimensions 0.00 x 0.00
Property Description
Unbelievable spot on the waterfront in Ocean City. Check out the virtual tour !!This is the best location in Old Port Cove West!!! Wide open water views!! Your very own boat slip and boat lift directly off your back deck!! This is an end unit with the best views in the development!! Unit has been updated and decorated to match the beach lifestyle you will love!! There is also a pool right out the front door. Catch and grill your fish right on the dock!! Being sold fully furnished and has wood burning fireplace for those cool winter nights. The upper level has a huge master suite w in suite full bath and also has a large loft area that serves as a second bedroom or guest sleeping area!! The first floor also has a full bath with surround shower!! Walking distance to area attractions including the world famous Ocean city Boardwalk, beach, amusement parks, restaurants and night life, mini golf and more!! You will fall in love with this place as soon as you walk in.
Location
State MD
County Worcester
Area Bayside Waterfront (84)
Zoning R-2
Direction South
Rooms
Other Rooms Loft
Interior
Interior Features Breakfast Area, Ceiling Fan(s), Combination Kitchen/Living, Floor Plan - Open, Primary Bath(s), Window Treatments
Heating Baseboard - Electric
Cooling Ceiling Fan(s), Wall Unit, Window Unit(s)
Fireplaces Number 1
Fireplaces Type Wood
Equipment Dishwasher, Disposal, Dryer, Microwave, Oven/Range - Electric, Refrigerator, Washer, Water Heater
Furnishings Yes
Fireplace Y
Appliance Dishwasher, Disposal, Dryer, Microwave, Oven/Range - Electric, Refrigerator, Washer, Water Heater
Heat Source Electric
Exterior
Garage Spaces 2.0
Water Access Y
View Canal, Water
Roof Type Asphalt,Shingle
Accessibility None
Total Parking Spaces 2
Garage N
Building
Lot Description Bulkheaded
Story 2
Sewer Public Sewer
Water Public
Architectural Style Bi-level
Level or Stories 2
Additional Building Above Grade, Below Grade
New Construction N
Schools
School District Worcester County Public Schools
Others
HOA Fee Include Common Area Maintenance,Ext Bldg Maint,Insurance,Lawn Care Side,Management,Pier/Dock Maintenance,Pool(s),Reserve Funds,Trash,Water
Senior Community No
Tax ID 10-205379
Ownership Fee Simple
SqFt Source Assessor
Acceptable Financing Cash, Conventional
Listing Terms Cash, Conventional
Financing Cash,Conventional
Special Listing Condition Standard
Read Less
Want to know what your home might be worth? Contact us for a FREE valuation!

Our team is ready to help you sell your home for the highest possible price ASAP

Bought with JESSICA GRESCZYK • EXIT Realty At The Beach

GET MORE INFORMATION





