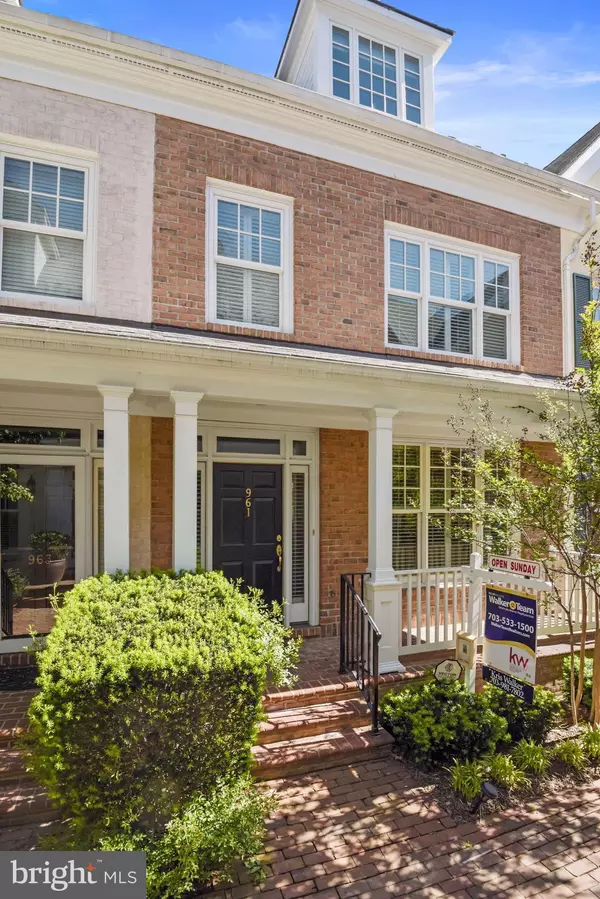$960,000
$1,000,000
4.0%For more information regarding the value of a property, please contact us for a free consultation.
961 POWHATAN ST Alexandria, VA 22314
3 Beds
4 Baths
1,927 SqFt
Key Details
Sold Price $960,000
Property Type Townhouse
Sub Type Interior Row/Townhouse
Listing Status Sold
Purchase Type For Sale
Square Footage 1,927 sqft
Price per Sqft $498
Subdivision Old Town Gateway
MLS Listing ID VAAX2012080
Sold Date 06/30/22
Style Colonial
Bedrooms 3
Full Baths 3
Half Baths 1
HOA Fees $125/qua
HOA Y/N Y
Abv Grd Liv Area 1,927
Originating Board BRIGHT
Year Built 1998
Annual Tax Amount $10,502
Tax Year 2021
Lot Size 1,000 Sqft
Acres 0.02
Property Description
Welcome home to this gorgeous 3 BR/3.5 BA all brick townhome located in sought after Old Town Gateway! This charming community is located just a 5 minute walk from a few coffee shops, ¾ mile from all the shops and restaurants on King Street and about ½ mile from the Braddock Rd metro station! This well maintained beauty offers 3 levels of living space, high ceilings, large windows & a skylight for natural light, detailed moldings, built ins, new carpet and fresh paint throughout. On the main level you'll find a living room with a gas fireplace, and a large dining room that leads to a private patio. A lovely kitchen with a cozy breakfast nook finishes off the main level. Up one level you have two bedrooms with en suite baths. The 3rd level offers another bedroom, bath and the laundry area. Two off street parking spaces convey (#614, #614) in the back of the house. This lovely community is just minutes from Reagan airport, the Pentagon, DC, Amazon HQ2 and more. Don't miss it!
Location
State VA
County Alexandria City
Zoning OCM(50)
Rooms
Other Rooms Living Room, Dining Room, Primary Bedroom, Bedroom 2, Bedroom 3, Kitchen, Breakfast Room, Laundry
Interior
Interior Features Breakfast Area, Dining Area, Primary Bath(s), Wood Floors, WhirlPool/HotTub, Floor Plan - Traditional
Hot Water Natural Gas
Heating Forced Air
Cooling Central A/C
Fireplaces Number 1
Fireplaces Type Mantel(s), Gas/Propane
Equipment Dishwasher, Disposal, Dryer, Exhaust Fan, Icemaker, Microwave, Oven/Range - Gas, Refrigerator, Washer
Fireplace Y
Window Features Casement,Double Pane,Skylights,Wood Frame
Appliance Dishwasher, Disposal, Dryer, Exhaust Fan, Icemaker, Microwave, Oven/Range - Gas, Refrigerator, Washer
Heat Source Natural Gas
Laundry Upper Floor
Exterior
Exterior Feature Patio(s), Porch(es)
Garage Spaces 2.0
Parking On Site 2
Fence Rear
Utilities Available Cable TV Available, Multiple Phone Lines
Amenities Available Common Grounds
Water Access N
Roof Type Composite,Slate
Accessibility None
Porch Patio(s), Porch(es)
Total Parking Spaces 2
Garage N
Building
Story 3
Foundation Crawl Space
Sewer Public Sewer
Water Public
Architectural Style Colonial
Level or Stories 3
Additional Building Above Grade
Structure Type Tray Ceilings,9'+ Ceilings
New Construction N
Schools
School District Alexandria City Public Schools
Others
HOA Fee Include Insurance,Lawn Care Front,Lawn Maintenance,Management,Reserve Funds,Snow Removal
Senior Community No
Tax ID 50648280
Ownership Fee Simple
SqFt Source Estimated
Special Listing Condition Standard
Read Less
Want to know what your home might be worth? Contact us for a FREE valuation!

Our team is ready to help you sell your home for the highest possible price ASAP

Bought with Gina R Paxton • Samson Properties
GET MORE INFORMATION





