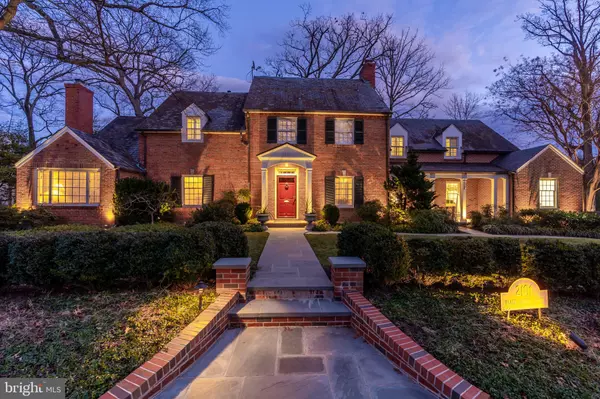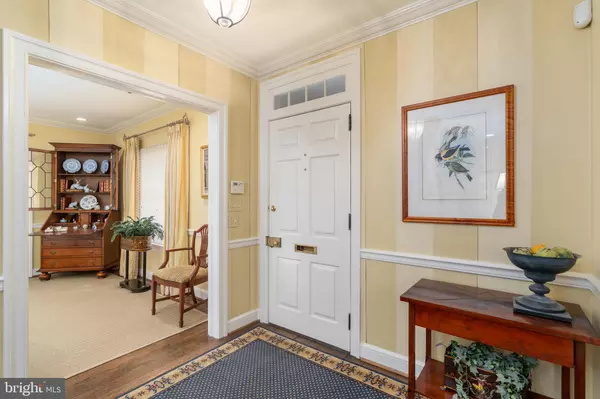$1,925,000
$1,950,000
1.3%For more information regarding the value of a property, please contact us for a free consultation.
2101 BELLE HAVEN RD Alexandria, VA 22307
5 Beds
6 Baths
5,295 SqFt
Key Details
Sold Price $1,925,000
Property Type Single Family Home
Sub Type Detached
Listing Status Sold
Purchase Type For Sale
Square Footage 5,295 sqft
Price per Sqft $363
Subdivision Belle Haven
MLS Listing ID VAFX1176398
Sold Date 03/19/21
Style Colonial
Bedrooms 5
Full Baths 5
Half Baths 1
HOA Y/N N
Abv Grd Liv Area 4,460
Originating Board BRIGHT
Year Built 1941
Annual Tax Amount $20,542
Tax Year 2021
Lot Size 8,200 Sqft
Acres 0.19
Property Description
As featured on Better Homes and Garden's Decorating cover page this spacious home is located in the heart of sought-after Belle Haven on a rare double lot. The carefully curated expansion was done by renowned architect Bud Adams and its practical, family-friendly yet glamorous features abound. With five bedrooms, five and one half baths and an oversized garage this is the home you've been looking for. The master suite has all of the creature comforts you may enjoy. On four finished levels there's comfortable space for the gang! Nary a better address than this one!
Location
State VA
County Fairfax
Zoning 140
Rooms
Other Rooms Living Room, Dining Room, Primary Bedroom, Bedroom 2, Bedroom 3, Bedroom 4, Bedroom 5, Kitchen, Family Room, Breakfast Room, Study, Laundry, Office, Recreation Room, Storage Room, Bathroom 2, Bathroom 3, Attic, Bonus Room, Primary Bathroom, Full Bath
Basement Full, Connecting Stairway
Interior
Interior Features Attic, Breakfast Area, Built-Ins, Butlers Pantry, Carpet, Family Room Off Kitchen, Floor Plan - Traditional, Formal/Separate Dining Room, Kitchen - Eat-In, Kitchen - Gourmet, Kitchen - Island, Kitchen - Table Space, Pantry, Primary Bath(s), Recessed Lighting, Soaking Tub, Stall Shower, Tub Shower, Walk-in Closet(s), Wet/Dry Bar, Window Treatments, Wood Floors, Chair Railings, Crown Moldings
Hot Water Natural Gas
Heating Zoned, Forced Air
Cooling Central A/C
Flooring Carpet, Hardwood, Tile/Brick
Fireplaces Number 2
Fireplaces Type Mantel(s), Gas/Propane, Screen, Wood
Equipment Cooktop, Cooktop - Down Draft, Dishwasher, Disposal, Exhaust Fan, Extra Refrigerator/Freezer, Icemaker, Oven - Double, Oven/Range - Gas, Refrigerator, Stainless Steel Appliances, Washer, Microwave, Trash Compactor, Oven - Self Cleaning, Dryer - Front Loading
Fireplace Y
Window Features Screens,Transom
Appliance Cooktop, Cooktop - Down Draft, Dishwasher, Disposal, Exhaust Fan, Extra Refrigerator/Freezer, Icemaker, Oven - Double, Oven/Range - Gas, Refrigerator, Stainless Steel Appliances, Washer, Microwave, Trash Compactor, Oven - Self Cleaning, Dryer - Front Loading
Heat Source Natural Gas
Laundry Upper Floor
Exterior
Exterior Feature Patio(s), Porch(es)
Parking Features Additional Storage Area, Garage - Side Entry, Garage Door Opener, Built In, Inside Access, Oversized
Garage Spaces 6.0
Fence Invisible, Partially, Rear
Water Access N
Roof Type Slate
Accessibility None
Porch Patio(s), Porch(es)
Attached Garage 2
Total Parking Spaces 6
Garage Y
Building
Lot Description Additional Lot(s), Front Yard, Landscaping, Level, Premium, Rear Yard, SideYard(s)
Story 4
Sewer Public Sewer
Water Public
Architectural Style Colonial
Level or Stories 4
Additional Building Above Grade, Below Grade
Structure Type 9'+ Ceilings,Dry Wall,Plaster Walls
New Construction N
Schools
Elementary Schools Belle View
Middle Schools Carl Sandburg
High Schools West Potomac
School District Fairfax County Public Schools
Others
Senior Community No
Tax ID 0833 14130015
Ownership Fee Simple
SqFt Source Assessor
Security Features Security System,Smoke Detector
Special Listing Condition Standard
Read Less
Want to know what your home might be worth? Contact us for a FREE valuation!

Our team is ready to help you sell your home for the highest possible price ASAP

Bought with MaryEllen Rotondo • McEnearney Associates, Inc.

GET MORE INFORMATION





