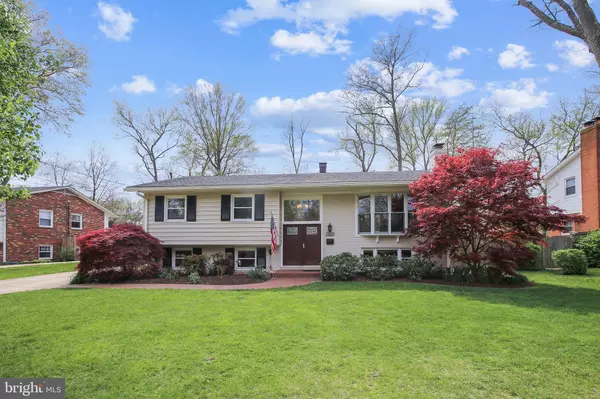$925,000
$850,000
8.8%For more information regarding the value of a property, please contact us for a free consultation.
1127 NEAL DR Alexandria, VA 22308
4 Beds
3 Baths
2,862 SqFt
Key Details
Sold Price $925,000
Property Type Single Family Home
Sub Type Detached
Listing Status Sold
Purchase Type For Sale
Square Footage 2,862 sqft
Price per Sqft $323
Subdivision Collingwood Estates
MLS Listing ID VAFX2059880
Sold Date 05/23/22
Style Split Foyer
Bedrooms 4
Full Baths 3
HOA Y/N N
Abv Grd Liv Area 1,604
Originating Board BRIGHT
Year Built 1961
Annual Tax Amount $8,474
Tax Year 2021
Lot Size 0.251 Acres
Acres 0.25
Property Description
Welcome home! From the curb, notice the tree-lined street, impeccably manicured yard with mature landscaping and thoughtful details. Step inside, and you are immediately struck by the open floorplan. The main level has open site lines between the living, kitchen, dining and family room areas. Truly the heart of the home, this kitchen will not disappoint. White cabinetry, stainless appliances, granite counters, and huge peninsula are a dream for the chef. Adjacent (wow!) family room addition with vaulted ceilings and tons of light provides for many options for entertaining and family living. Wood floors and recessed lighting in many areas throughout the main level. 3 large bedrooms and two renovated/remodeled bathrooms provide the perfect retreat during the evening hours. The lower level offers flex spaces for entertaining or daily living. There is a large recreation room with wood burning fireplace, 4th bedroom, additional full bathroom, and additional rooms for storage, hobbies and a home office. Don't miss the large level fenced backyard with detached 2 car garage that is the hobbyist's dream! Both heated and cooled, the garage space which is now home to a car enthusiast, could be converted to a home office, in-law suite, or home school class room. Just a short distance from the Waynewood pool and school (rarely available pool membership to the Waynewood pool is available), Old Town Alexandria, GW Parkway and it's miles of trails, I-495, National Airport and the Huntington Metro. Better Hurry!
Location
State VA
County Fairfax
Zoning 130
Rooms
Other Rooms Living Room, Dining Room, Primary Bedroom, Bedroom 2, Bedroom 3, Bedroom 4, Kitchen, Family Room, Office, Recreation Room, Storage Room, Hobby Room
Basement Daylight, Full, Improved, Interior Access, Outside Entrance, Partially Finished
Main Level Bedrooms 3
Interior
Interior Features Attic, Combination Dining/Living, Combination Kitchen/Living, Crown Moldings, Family Room Off Kitchen, Floor Plan - Open, Kitchen - Gourmet, Kitchen - Island, Recessed Lighting, Skylight(s)
Hot Water Natural Gas
Heating Forced Air, Heat Pump(s), Zoned
Cooling Central A/C
Flooring Hardwood
Fireplaces Number 1
Equipment Stainless Steel Appliances, Stove, Refrigerator, Oven/Range - Gas, Icemaker, Disposal, Dishwasher, Built-In Microwave, Dryer, Washer
Window Features Double Hung,Bay/Bow,Double Pane,Insulated,Replacement,Screens,Skylights,Vinyl Clad
Appliance Stainless Steel Appliances, Stove, Refrigerator, Oven/Range - Gas, Icemaker, Disposal, Dishwasher, Built-In Microwave, Dryer, Washer
Heat Source Natural Gas, Electric
Exterior
Exterior Feature Deck(s)
Parking Features Additional Storage Area, Garage - Side Entry, Garage Door Opener, Oversized
Garage Spaces 2.0
Fence Partially
Water Access N
Roof Type Asbestos Shingle
Accessibility None
Porch Deck(s)
Total Parking Spaces 2
Garage Y
Building
Story 2
Foundation Block
Sewer Public Sewer
Water Public
Architectural Style Split Foyer
Level or Stories 2
Additional Building Above Grade, Below Grade
Structure Type Vaulted Ceilings
New Construction N
Schools
Elementary Schools Waynewood
Middle Schools Carl Sandburg
High Schools West Potomac
School District Fairfax County Public Schools
Others
Senior Community No
Tax ID 1024 10 0046
Ownership Fee Simple
SqFt Source Assessor
Horse Property N
Special Listing Condition Standard
Read Less
Want to know what your home might be worth? Contact us for a FREE valuation!

Our team is ready to help you sell your home for the highest possible price ASAP

Bought with Tracy B Dunn • McEnearney Associates, LLC
GET MORE INFORMATION





