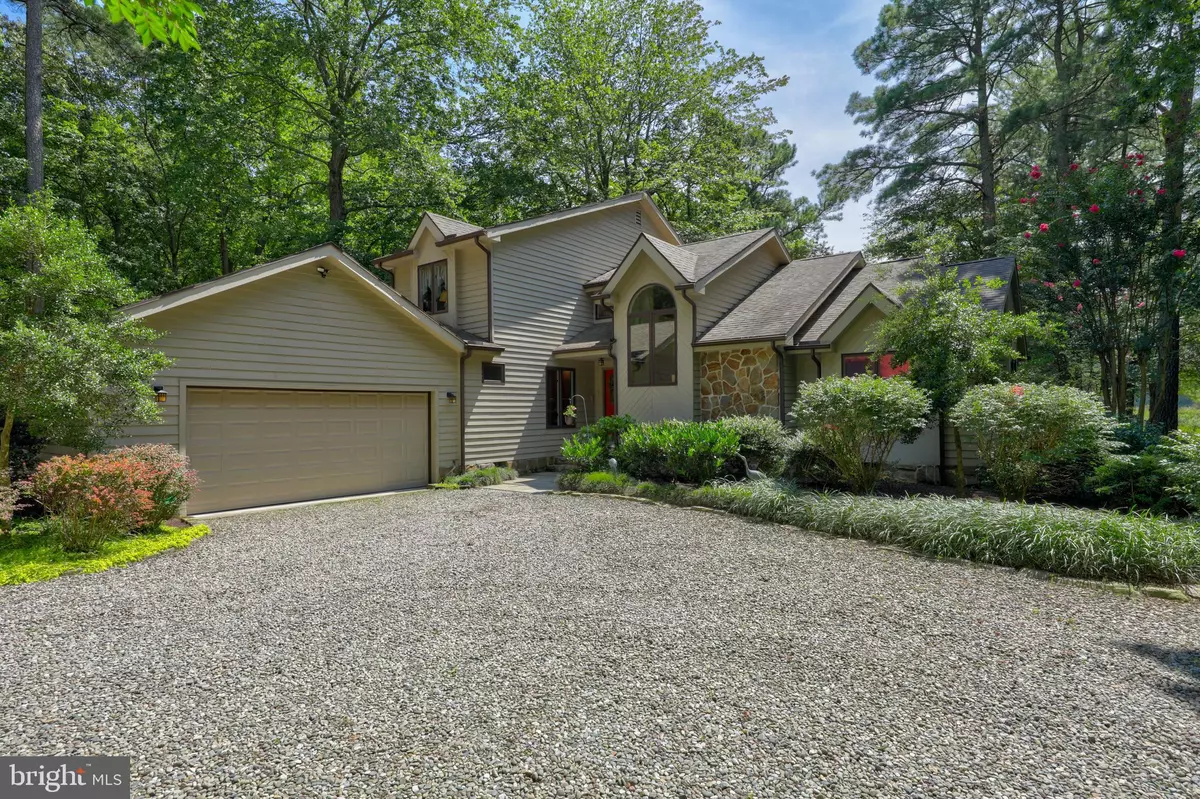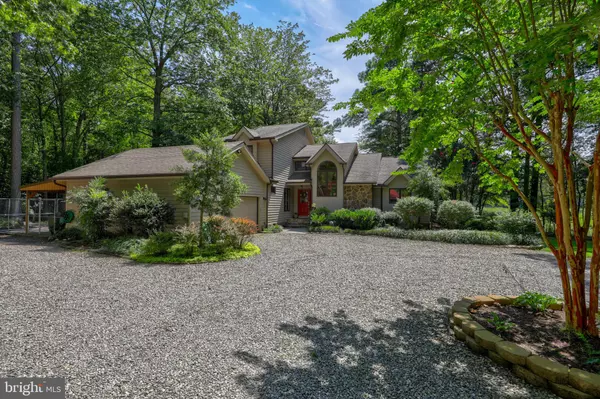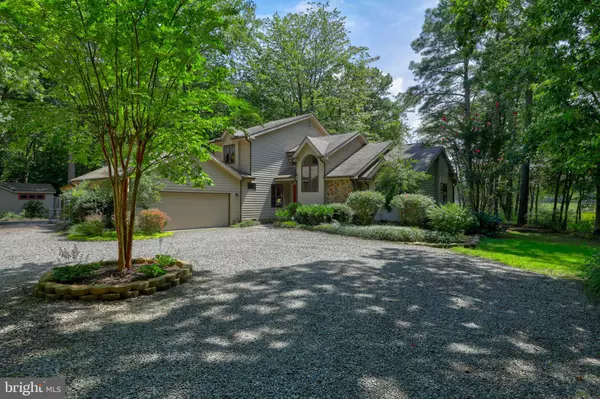$875,000
$998,500
12.4%For more information regarding the value of a property, please contact us for a free consultation.
37236 WOODED WAY Frankford, DE 19945
3 Beds
3 Baths
2,700 SqFt
Key Details
Sold Price $875,000
Property Type Single Family Home
Sub Type Detached
Listing Status Sold
Purchase Type For Sale
Square Footage 2,700 sqft
Price per Sqft $324
Subdivision None Available
MLS Listing ID DESU166838
Sold Date 01/07/21
Style Contemporary
Bedrooms 3
Full Baths 2
Half Baths 1
HOA Y/N N
Abv Grd Liv Area 2,700
Originating Board BRIGHT
Year Built 1988
Annual Tax Amount $1,547
Tax Year 2019
Lot Size 3.700 Acres
Acres 3.7
Lot Dimensions 0.00 x 0.00
Property Description
ONE OF A KIND WATERFRONT PROPERTY!! This direct waterfront home sits on 3.7 acres, has 193 linear feet of waterfront, borders a state nature preserve & game land on one side, has wildlife and nature in the backyard, and is only FIVE minutes to Bethany Beach!! There are water views from almost every room in the house, beautiful natural gardens, a stand-alone artist studio, a kayak rack, crabbing from the dock. The house is lovely and fits the surrounding nature, has hardwood and tile in living areas, first floor owner bedroom, lovely breakfast room, screened porch, and two sunrooms with expansive water views. In 2015 the kitchen & 2nd floor bath were completely renovated and many windows replaced; in 2019 a 2-story addition added 1st & 2nd floor 16 x 16 sunrooms; and the existing sunroom was remodeled. In addition, since 2017, these additions and renovations have been done: 32 x 60 pole barn with 10' ceilings, massive sliding doors; 24 x 32 garage attached to pole barn; 12 x 12 screened porch; Crawlspace encapsulated with sump and dehumidifier; TWO zones NEW HVAC ; New Trex Deck with firepit; Boat ramp new with new stone bed & road; docks and pilings installed; 16KW generator; 20 x 20 shaded dog kennel; AND MORE. The piers are built to accommodate a future boat lift. Attached list has a complete list with costs - over $220,000 in additions, renovations, remodeling since 2017 plus seller sweat equity. New sunroom(s) addition and pole barn are Amish built. This property can't be duplicated - once seen, you will fall in love with it.
Location
State DE
County Sussex
Area Baltimore Hundred (31001)
Zoning AR-1
Rooms
Other Rooms Living Room, Dining Room, Sitting Room, Kitchen, Breakfast Room, Sun/Florida Room, Laundry, Loft, Screened Porch
Main Level Bedrooms 1
Interior
Interior Features Attic/House Fan, Ceiling Fan(s), Entry Level Bedroom, Formal/Separate Dining Room, Primary Bath(s), Upgraded Countertops, Water Treat System, Window Treatments, Wood Floors, Breakfast Area, Studio
Hot Water Electric
Heating Forced Air, Heat Pump(s), Zoned
Cooling Central A/C
Flooring Carpet, Hardwood, Tile/Brick
Fireplaces Type Gas/Propane
Equipment Built-In Microwave, Cooktop - Down Draft, Dishwasher, Disposal, Dryer - Electric, Oven - Wall, Refrigerator, Stainless Steel Appliances, Washer, Water Conditioner - Owned, Water Heater
Furnishings No
Fireplace Y
Appliance Built-In Microwave, Cooktop - Down Draft, Dishwasher, Disposal, Dryer - Electric, Oven - Wall, Refrigerator, Stainless Steel Appliances, Washer, Water Conditioner - Owned, Water Heater
Heat Source Electric
Laundry Main Floor
Exterior
Exterior Feature Deck(s), Porch(es), Screened, Balcony
Parking Features Garage - Front Entry, Garage Door Opener
Garage Spaces 12.0
Waterfront Description Boat/Launch Ramp,Private Dock Site,Rip-Rap
Water Access Y
Water Access Desc Boat - Powered,Canoe/Kayak,Fishing Allowed,Personal Watercraft (PWC),Private Access
View Creek/Stream
Roof Type Architectural Shingle
Accessibility None
Porch Deck(s), Porch(es), Screened, Balcony
Road Frontage Private
Attached Garage 2
Total Parking Spaces 12
Garage Y
Building
Lot Description Backs - Parkland, Backs to Trees, Landscaping, Private, Rip-Rapped, Stream/Creek
Story 2
Foundation Crawl Space
Sewer Public Sewer
Water Well
Architectural Style Contemporary
Level or Stories 2
Additional Building Above Grade, Below Grade
Structure Type Dry Wall
New Construction N
Schools
School District Indian River
Others
Senior Community No
Tax ID 134-19.00-71.00
Ownership Fee Simple
SqFt Source Assessor
Horse Property Y
Special Listing Condition Standard
Read Less
Want to know what your home might be worth? Contact us for a FREE valuation!

Our team is ready to help you sell your home for the highest possible price ASAP

Bought with Meme ELLIS • Keller Williams Realty
GET MORE INFORMATION





