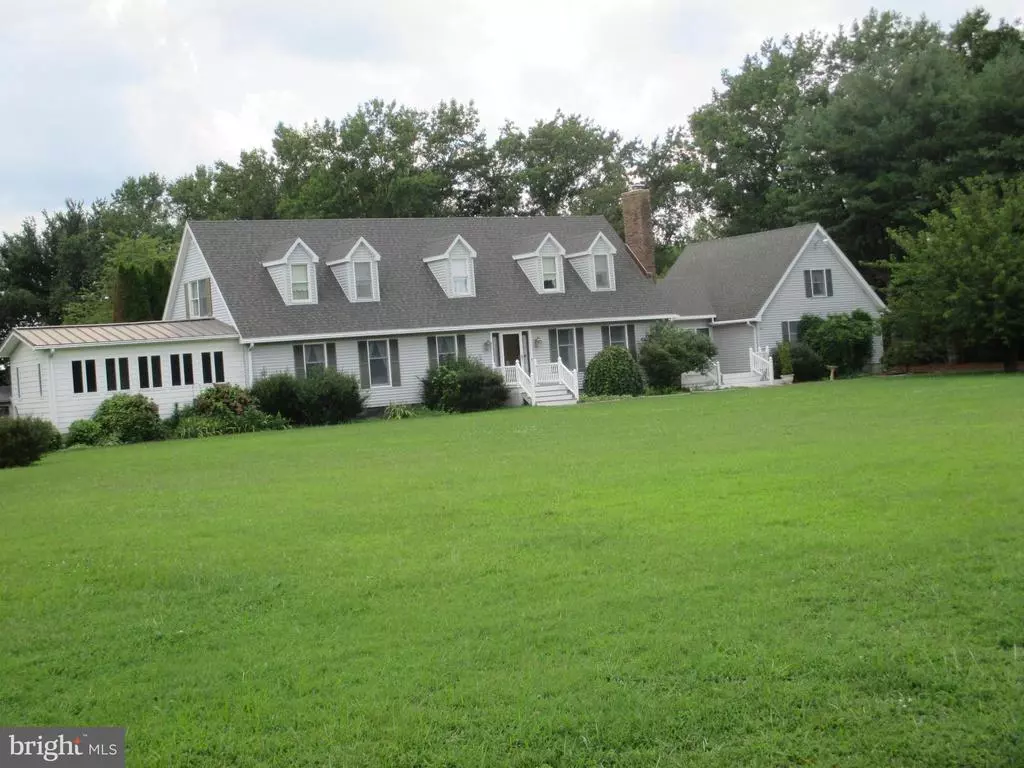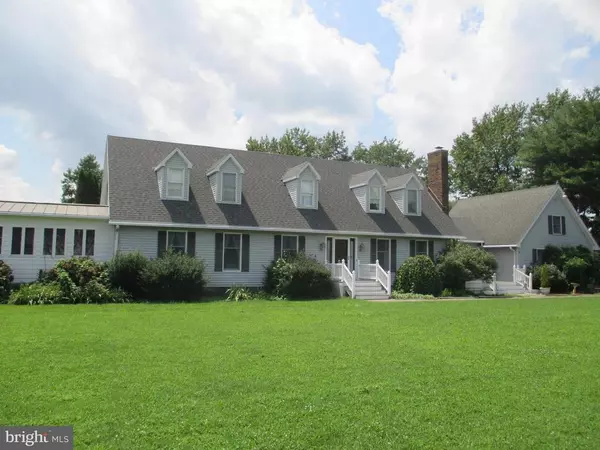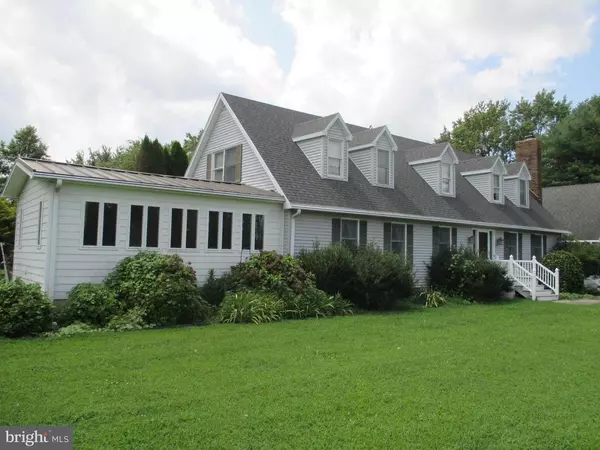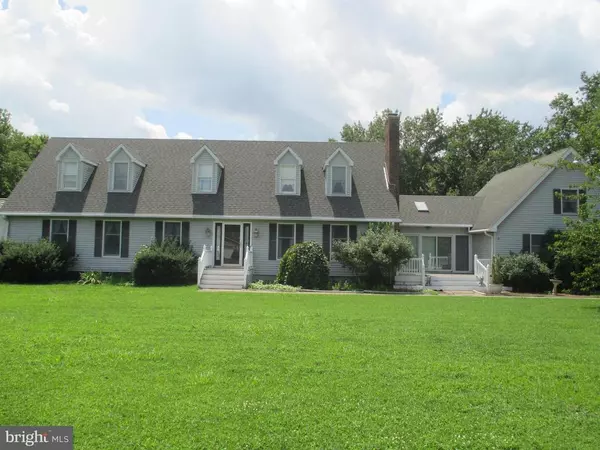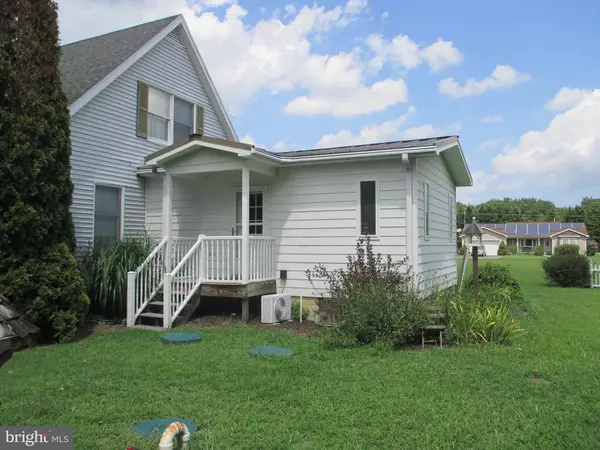$335,000
$359,000
6.7%For more information regarding the value of a property, please contact us for a free consultation.
32408 MCCARY RD Frankford, DE 19945
3 Beds
3 Baths
3,500 SqFt
Key Details
Sold Price $335,000
Property Type Single Family Home
Sub Type Detached
Listing Status Sold
Purchase Type For Sale
Square Footage 3,500 sqft
Price per Sqft $95
Subdivision None Available
MLS Listing ID DESU145684
Sold Date 12/04/20
Style Cape Cod
Bedrooms 3
Full Baths 2
Half Baths 1
HOA Y/N N
Abv Grd Liv Area 3,500
Originating Board BRIGHT
Year Built 1987
Annual Tax Amount $1,204
Tax Year 2020
Lot Size 1.310 Acres
Acres 1.31
Lot Dimensions 0.00 x 0.00
Property Description
Large Cap Cod Home on 1.3 Acre lot well kept, 3 bedroom, 2 & 1/2 bath home with kitchen, dining area, living room with wood burning fireplace, formal dining room, library, office or den, sun room, attached 2 car finished garage with heatpump, gas fireplace, range , refrigerator, sink & cabinetry.
Location
State DE
County Sussex
Area Baltimore Hundred (31001)
Zoning AR-1
Direction Northeast
Rooms
Other Rooms Living Room, Dining Room, Primary Bedroom, Bedroom 2, Bedroom 3, Library, Foyer, Breakfast Room, Sun/Florida Room, Office, Bathroom 2, Primary Bathroom, Half Bath
Main Level Bedrooms 1
Interior
Interior Features Ceiling Fan(s), Dining Area, Entry Level Bedroom, Formal/Separate Dining Room, Skylight(s), Sprinkler System, Walk-in Closet(s), Water Treat System, Window Treatments
Hot Water Tankless, Propane
Heating Baseboard - Electric
Cooling Central A/C
Flooring Carpet, Laminated, Partially Carpeted
Fireplaces Number 1
Fireplaces Type Brick, Screen
Furnishings No
Fireplace Y
Window Features Double Hung,Casement
Heat Source Electric
Laundry Main Floor
Exterior
Exterior Feature Deck(s)
Parking Features Garage - Rear Entry, Garage Door Opener, Inside Access
Garage Spaces 4.0
Carport Spaces 2
Utilities Available Phone, Propane
Water Access N
Roof Type Architectural Shingle,Metal
Street Surface Paved
Accessibility None
Porch Deck(s)
Road Frontage State
Attached Garage 2
Total Parking Spaces 4
Garage Y
Building
Story 2
Foundation Crawl Space
Sewer Low Pressure Pipe (LPP)
Water Well
Architectural Style Cape Cod
Level or Stories 2
Additional Building Above Grade, Below Grade
Structure Type Dry Wall
New Construction N
Schools
Elementary Schools Phillip C. Showell
Middle Schools Selbyville
High Schools Indian River
School District Indian River
Others
Pets Allowed Y
Senior Community No
Tax ID 533-05.00-82.04
Ownership Fee Simple
SqFt Source Assessor
Security Features Monitored,Security System,Smoke Detector
Acceptable Financing Cash, Conventional
Horse Property N
Listing Terms Cash, Conventional
Financing Cash,Conventional
Special Listing Condition Standard
Pets Allowed Cats OK, Dogs OK
Read Less
Want to know what your home might be worth? Contact us for a FREE valuation!

Our team is ready to help you sell your home for the highest possible price ASAP

Bought with Clinton Bickford • Keller Williams Realty Delmarva
GET MORE INFORMATION

